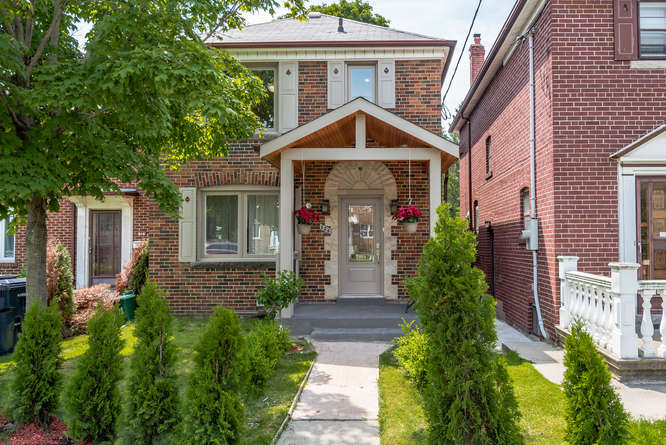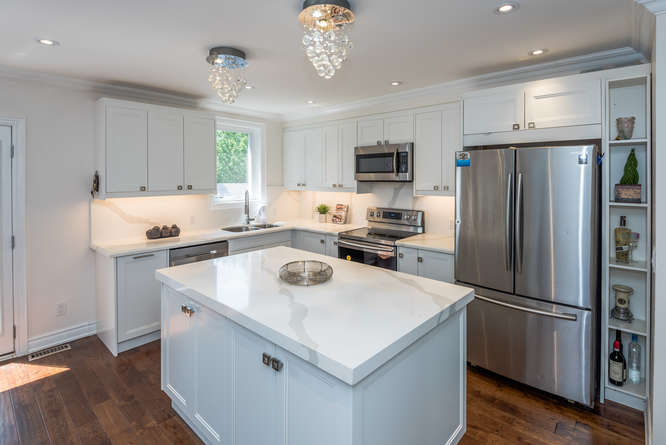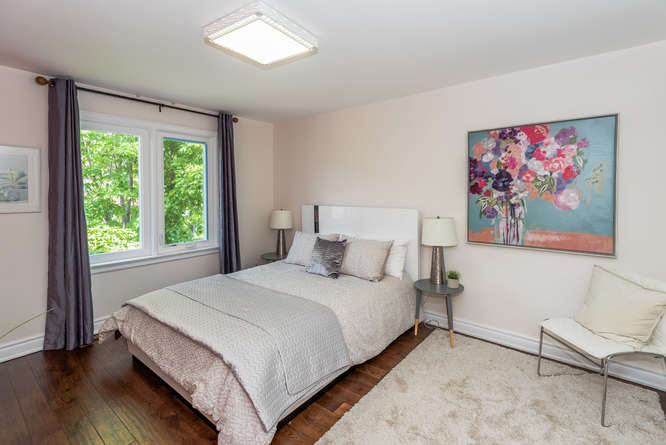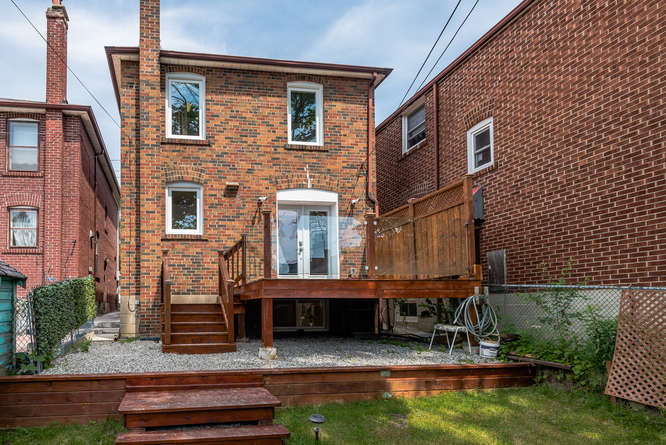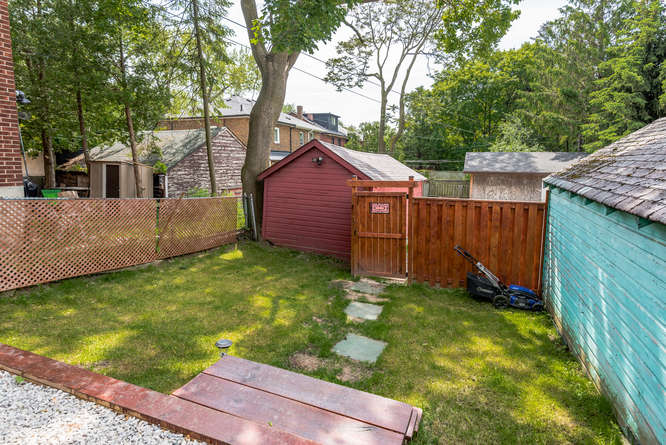326 Vaughan Rd.
Central Toronto - Humewood Cedarvale
Property Details
Status: Sold
Asking Price: $1,099,000
Sold Price: $1,055,000
Type: Detached
Style: 2 Storey
Lot Size: 24.27 x 113.62 ft.
Taxes: $4534.34
Driveway: Lane
Garage Type: Detached
Garage Spaces: 1
Total Parking Spaces: 1
Bathrooms: 3 + 1
Kitchens: 2
Basement: Apartment/Sep. Entrance
Heat: Forced Air, Gas
Air Conditioning: Central Air
Fireplace: Yes
MLS #: C4492069
Fantastic opportunity for an urban buyer looking to enter the market and own this exquisite home that exudes pride of ownership! This recently renovated three-bedroom home with basement apartment has a crisp modern aesthetic and can be yours to enjoy for years to come.
Contemporary finishes such as hardwood floors, pot lights, gas fireplace and French Door-walk out to deck await. You’ll be struck by the “sound of silence” in this house as the windows on the main and second floor have been soundproofed.
The updated kitchen will bring out the chef in you with stainless steel appliances, pot lights, central island, ample cabinetry and pull out pantry. The private enclosed backyard is the perfect spot for get-togethers with family and friends.
Make your way to the second floor where you’ll be pleased with the three generously sized bedrooms as well as the modern four-piece bathroom with natural stone floors and more pot lights. For added accessibility and convenience, the laundry is located on the second floor.
The lower level with a separate entrance has a living room/bedroom, kitchen, and four-piece bathroom. There’s parking for one car in the rear.
Come be a part of the Humewood School community and participate in the renaissance of Vaughan Road. Live on its most desirable strip, just west of Humewood Drive and walk to Cedarvale Ravine to enjoy its many year round activities. Leo Baeck is close by, as is easy transportation and the urban lifestyle of St Clair West.
| Room | Dimensions | Level | Features |
|---|---|---|---|
| Foyer | 13 x 3'4" ft. | Main | Hardwood floor, closet w/shelves, bevelled glass insert on front door, crown molding, pot lights |
| Living | 15'6" x 11'6" ft. | Main | Hardwood floor, gas fireplace, crown molding, pot lights, open to dining, window |
| Dining | 13'4" x 9' ft. | Main | Hardwood floor, open to living & kitchen, crown molding, pot lights, double french door walkout to deck & yard |
| Kitchen | 13'4" x 8'8" ft. | Main | Hardwood floor, quartz countertop & backsplash, garbage drawer, pull out spice racks, pot lights, crown molding, open to dining, window |
| Master | 14 x 11'8" ft. | Second | Hardwood floor, closet, window |
| 2nd Bedroom | 13'6" x 9'1" ft. | Second | Hardwood floor, closet, window |
| 3rd Bedroom | 10'3" x 8'8" ft. | Second | Hardwood floor, closet, window |
| 4 piece bathroom | Second | Natural stone floor, pot lights, window | |
| Living/Bedroom | 18 x 10'2" ft. | Lower | Laminate floor, pot lights, above grade window (6'8" ceiling) |
| Dining/Kitchen | 13'6" x 10'4" | Lower | Laminate floor, combined room, upper & lower cabinets, pot lights, above grade window |
| 4 piece bathroom | Lower | Natural stone floors, single sink vanity with single lever faucet, undermount cabinets, pot lights, above grade window |
Living in Hillcrest Village
Hillcrest Village, Toronto is an established neighbourhood situated 15 minutes from Toronto’s financial district. It is comprised of two neighbourhoods known as “Humewood” located north of St. Clair Avenue West and “Hillcrest” located south of St. Clair Avenue West.
Learn More