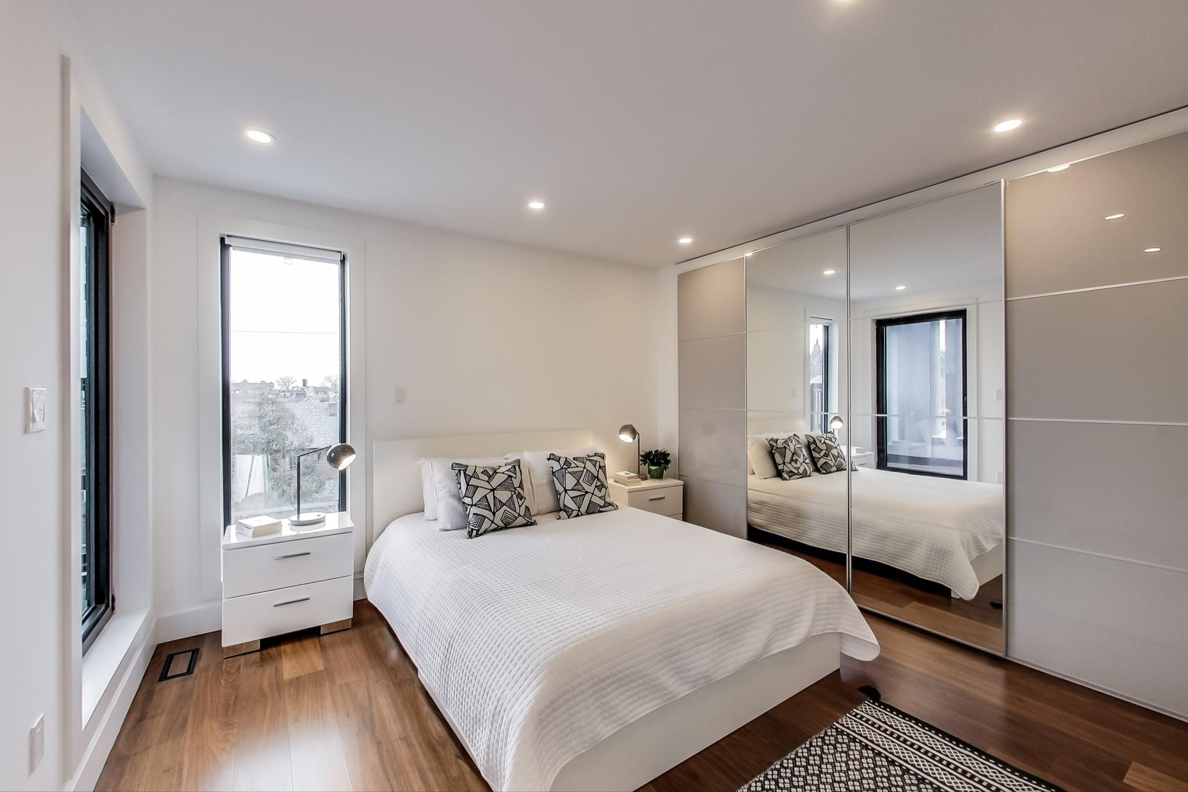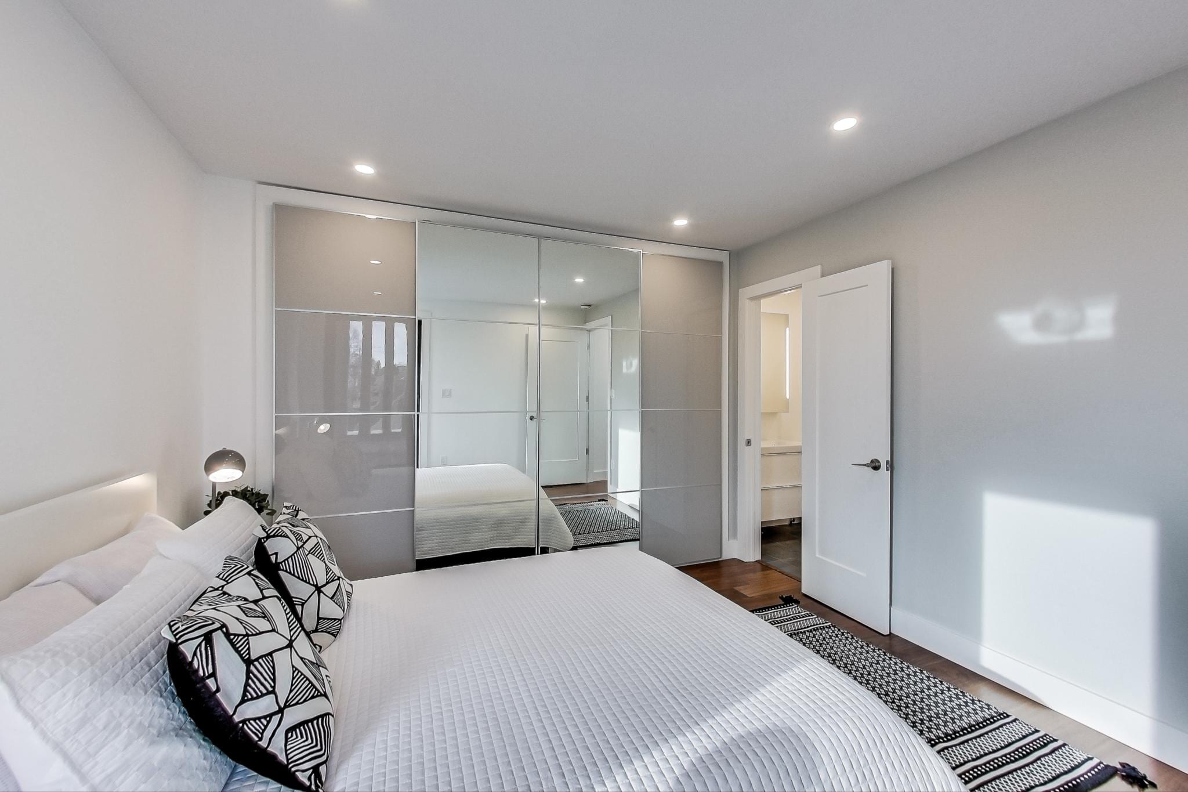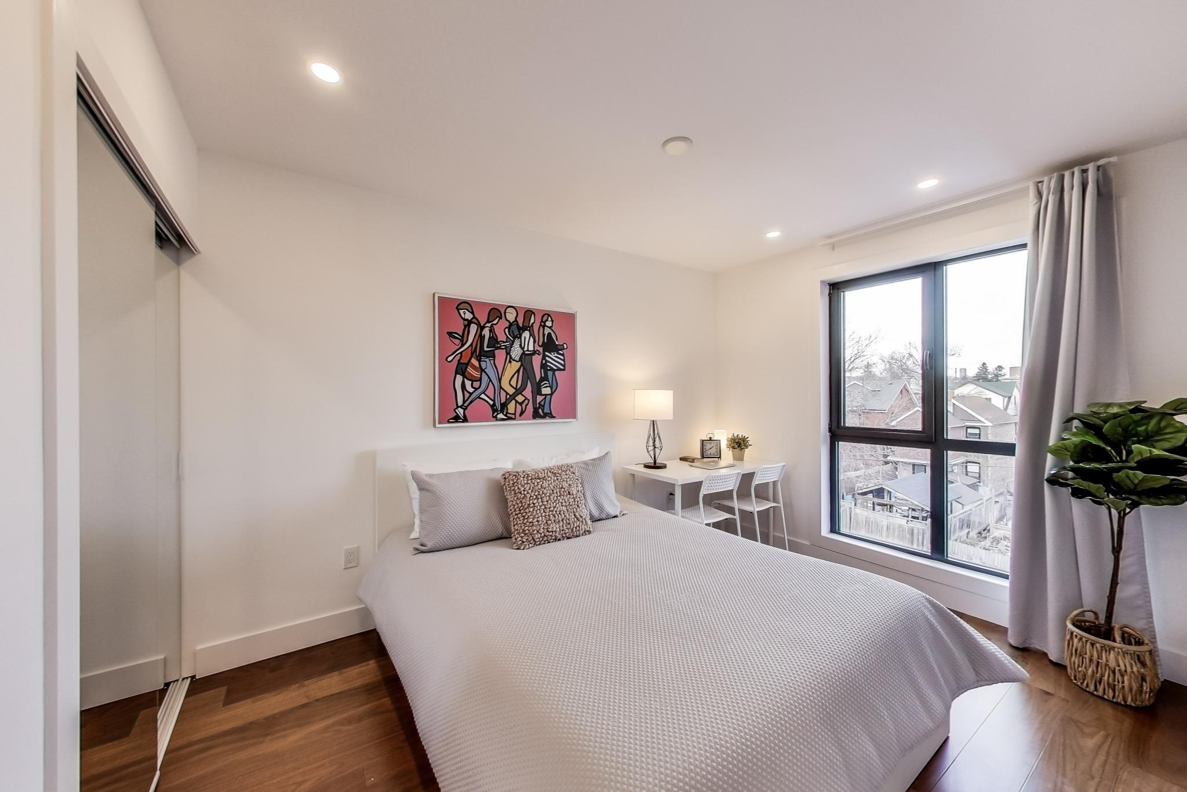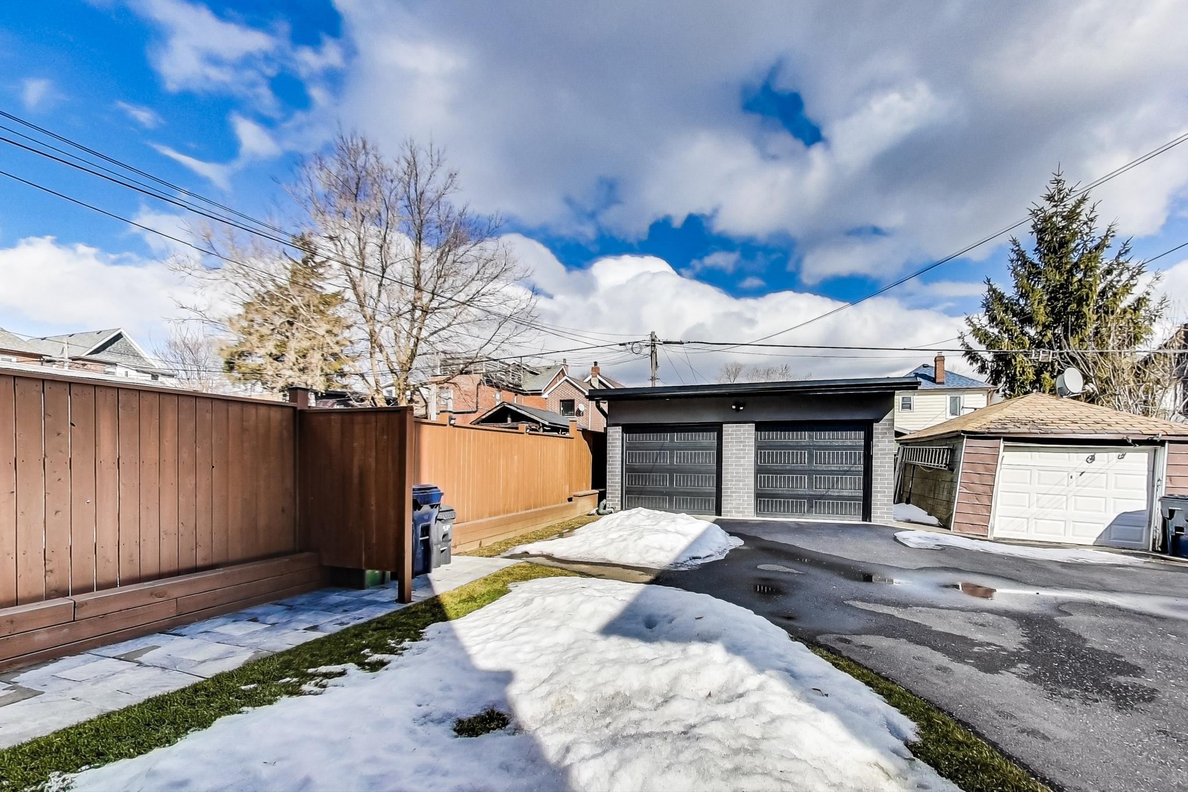357 Glenholme Ave.
Central Toronto - Oakwood-Vaughan
Property Details
Status: Sold
Asking Price: $1,599,000
Sold Price: $1,935,000
Type: Detached
Style: 3 Storey
Lot Size: 25 x 115.11 ft.
Taxes: $$7059.03
Driveway: Mutual
Garage Type: Detached
Garage Spaces: 2
Total Parking Spaces: 4
Bedrooms: 3+3
Bathrooms: 6
Kitchens: 2
Basement: Finished W/O
Heat: Forced Air, Gas
Air Conditioning: Central Air
Fireplace: Yes
Approx. Square Footage: 2500-3000
More Features: Legal Duplex, Electric Car Charge in Garage
MLS #: C5135387
Once in a while we offer a property that impresses even the most sophisticated buyer or investor! This week you’re getting two extraordinary homes for the price of one!
This turnkey, legal duplex offers two spectacular units that are loaded with luxuries and bigger than many homes; each 1,500 square feet, 3 bedrooms, 3 bathrooms, ensuite laundry, each 2 car parking and garage with electric car chargers and automatic garage door opener, heated floors, skylights, separate heat and hydro metres, balconies with view and even soundproofed.
Perfect for multigenerational living, siblings co-habiting, friends sharing, where you can all have your own private entrance. Also suitable for buyers who want to live in one executive suite and get fantastic income from the other to subsidize the mortgage.
Are you an investor looking to park your money in a turnkey, headache-free property with high-income growth? Total potential income from these suites is about $90,000 annually with $14,000 expenses delivering a cap rate of 4.7%. You won’t have to worry about tenants calling in the middle of the night because this building features quality materials and worry-free, two year new mechanics; new roof, new plumbing with 1 inch waterline, new boiler, new furnace, new air conditioners, new appliances, tall European tilt and turn windows, fresh air and smart thermometer, ceiling speakers, cameras, waterproofed, sump pump, spray foam insulation, fire-rated doors.
Are you convinced yet that this property deserves serious consideration?
| Room | Dimensions | Level | Features |
|---|---|---|---|
| Kitchen | 15.51 x 13.61 ft. | Main | Heated floor, Quartz counter, walkout to deck |
| Living | 12.10 x 13.71 ft. | Main | Heated floor, pot lights, walkout to garden |
| Master | 13.68 x 9.61 ft. | Lower | Heated floor, built in closet, 3 Pc. Ensuite |
| 3rd Bedroom | 10.2 x 7.25 ft. | Lower | Heated floor, closet |
| 2nd Bedroom | 12.27 x 9.32 ft. | Lower | Heated floor, closet |
| Kitchen | 15.09 x 13.63 ft. | 2nd | Skylight, Quartz counter, walkout to deck |
| Dining | 6.3 x 13.84 ft. | 2nd | Concrete floor, open concept, pot lights |
| Living | 14.66 x 13.84 ft. | 2nd | Concrete floor, Fireplace, pot lights |
| Master | 11.35 x 13.74 ft. | 3rd | Hardwood floor, walkout to deck, 4 Pc. Ensuite |
| 2nd Bedroom | 14.46 x 10.43 ft. | 3rd | Hardwood floor, closet, pot lights |
| 3rd Bedroom | 8.59 x 9.15 ft. | 3rd | Hardwood floor, closet, pot lights |
Living in Oakwood Village
This family friendly neighbourhood has something for everyone – great resto’s and cool little coffee shops, handcrafted jewelry stores, bakeries, flower and fruit markets, West Indian Restaurants, Portuguese Churrasqueiras, Italian cafés and sports bars. Voted one of Toronto’s next hot neighbourhoods by Toronto Life. BlogTO has their own Oakwood Village page, as well.
Learn More









