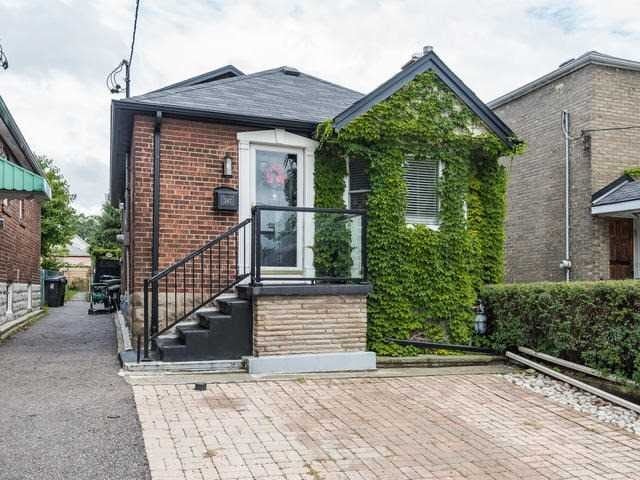387 Winnett Ave
Central Toronto - Humewood Cedarvale
Property Details
Status: Sold
Asking Price: $1,239,000
Sold Price: $1,219,000
Type: Detached
Style: 2-Storey
Lot Size: 25.00
Taxes: $4,880.68
Total Parking Spaces: 1
Bedrooms: 3
Bathrooms: 4
Kitchens: 1
Basement: Finished
Heat: Forced Air
Air Conditioning: Central Air
Fireplace: Yes
More Features: Park, Place Of Worship, Public Transit, School
MLS #: C4225457
Located steps to the glory of Cedarvale Ravine, this exquisite, three bedroom, four bathroom home is rated “above average” by the home inspector and comes loaded with extras. If you have a large family and need more space, it allows you to easily put an addition to the back of the house.
Otherwise it offers the popular open concept plan with updated kitchen and breakfast bar overlooking the entertainment space that you can enjoy immediately.
This house is unique with a main floor master bedroom and four-piece en-suite that is perfect for buyers who want the ultimate private sleeping quarters. A powder room and mudroom for all of your outdoor “stuff” resides on this level.
The extras continue on the second floor with two oversized bedrooms and a three-piece bathroom with ceramic floors.
The lower level includes a recreation room, exercise room, office, laundry and four piece bathroom with bamboo flooring and pot lights making this a perfect media room, with a laundry room, ample storage room and a wonderful four piece bathroom.
Situated minutes to Eglinton West subway and Allen Expressway allowing you to get around easily, steps to Cedarvale Ravine offering ample family fun, Leo Baeck Day School and tons of great shopping and restaurants on Eglinton Avenue and St. Clair West.
| Room | Dimensions | Level | Features |
|---|---|---|---|
| Foyer | 12.5×7.3 ft (3.8×2.2 m) | Main | Porcelain Floor, Double Closet |
| Living | 20×10 ft (6.1×3.1 m) | Main | Hardwood Floor, Fireplace, Bay Window |
| Dining | 17×7.3 ft (5.2×2.2 m) | Main | Hardwood Floor, Window |
| Kitchen | 12×10.3 ft (3.7×3.2 m) | Main | Renovated, Stainless Steel Appl, Breakfast Bar |
| Master | 12.5×10 ft (3.8×3.1 m) | Main | Hardwood Floor, Closet Organizers, 4 Pc Ensuite |
| Mudroom | 7×5 ft (2.1×1.5 m) | Main | Porcelain Floor, W/O To Patio |
| 2nd Br | 11.4×11 ft (3.5×3.4 m) | 2nd | Hardwood Floor, Closet Organizers, Pocket Doors |
| 3rd Br | 11.3×8.6 ft (3.4×2.6 m) | 2nd | Hardwood Floor, Double Closet, Pocket Doors |
| Rec | 13.8×10 ft (4.2×3.1 m) | Bsmt | Laminate, Pot Lights, Above Grade Window |
| Exercise | 13.3×10 ft (4.1×3.1 m) | Bsmt | Ceramic Floor, Pot Lights |
| Office | 8.7×7.3 ft (2.6×2.2 m) | Bsmt | Ceramic Floor, Pot Lights |
| Laundry | 9.6×9.3 ft (2.9×2.8 m) | Bsmt | Ceramic Floor, Pot Lights, Above Grade Window |
Living in Cedarvale
Cedarvale, Toronto is bordered by Hillcrest Village to the south, Upper Forest Hill to the north, and Lower Forest Hill to the east. The magnificent Cedarvale Ravine running diagonally through the whole neighbourhood shapes the city’s most beautiful natural landscape.
Learn More

