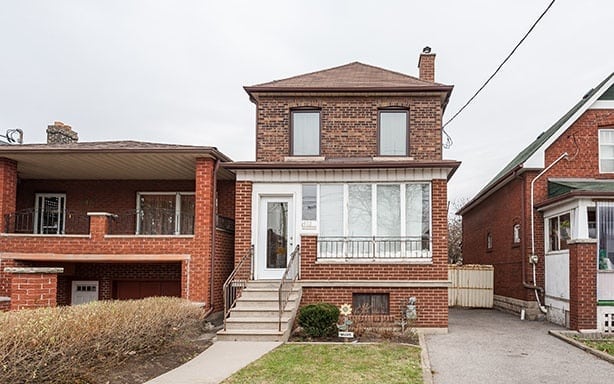413 Oakwood Ave
Property Details
Status: Sold
Asking Price: $769,000
Sold Price: $780,500
Type: Detached
Style: 2-Storet
Lot Size: 25.00
Taxes: 3522.42
Total Parking Spaces: 2
Bedrooms: 3
Bathrooms: 2
Kitchens: 1
Basement: Part Fin
Heat: Forced Air
Air Conditioning: Central Air
Fireplace: N
More Features: Library, Park, Place Of Worship, Public Transit, School
MLS #: #C3992577
This week we are offering a 3-bedroom, 2 bath home perfect for the first-time buyer who wants lots of space. This house has great curb appeal with a fully enclosed front porch that acts as a rare mudroom allowing you to organize your outdoor “stuff” and leave the mess behind.
The appeal continues with the main floor boasting large principal rooms including mostly new extra-large windows that stream light. The functional kitchen is eat-in, features ample cabinetry for storage and walks out to a fully enclosed private backyard.
The three bedrooms on the second floor are spacious and have generous closet space as well as a four-piece bathroom with ceramic floors.
You’ll be pleased with the possibilities of the lower level with a ceiling height of just under 7 feet and offering a separate entrance. You can extend your living space or create a basement apartment (not legal) and gain additional income to help offset the mortgage. The private drive allows for two car parking for convenience and accessibility.
Located in the up and coming area of Oakwood/Vaughan, this house is steps away from St. Clair West, public transportation, multi-cultural shopping and Oakwood Hardware Food & Drink Restaurant, owned by Anne Sorrenti winner of “Chopped Canada,” making it a delight for anyone who loves urban city living.
| Room | Dimensions | Level | Features |
|---|---|---|---|
| Foyer | 14.5×5.5 ft (4.4×1.7 m) | Main | Ceramic Floor |
| Living | 12×10.8 ft (3.7×3.3 m) | Main | Parquet Floor, O/Looks Dining, Window |
| Dining | 12.2×9 ft (3.7×2.7 m) | Main | Parquet Floor, O/Looks Living, Window |
| Kitchen | 15.1×9.2 ft (4.6×2.8 m) | Main | Ceramic Floor, Window |
| Other | 7.5×5.8 ft (2.3×1.8 m) | Main | Vinyl Floor, W/O To Yard |
| Family | 14.9×9.4 ft (4.6×2.9 m) | Main | Ceramic Floor, Window |
| Master | 14.8×10.5 ft (4.5×3.2 m) | 2nd | Hardwood Floor, Closet, Window |
| 2nd Br | 11×8.8 ft (3.4×2.7 m) | 2nd | Hardwood Floor, Closet, Window |
| 3rd Br | 9.6×8.7 ft (2.9×2.6 m) | 2nd | Hardwood Floor, Closet, Window |
| Rec | 25.5×11.7 ft (7.8×3.6 m) | Bsmt | Vinyl Floor, Panelled, Above Grade Window |
| Laundry | 15×9 ft (4.6×2.8 m) | Bsmt | Concrete Floor, Above Grade Window |


