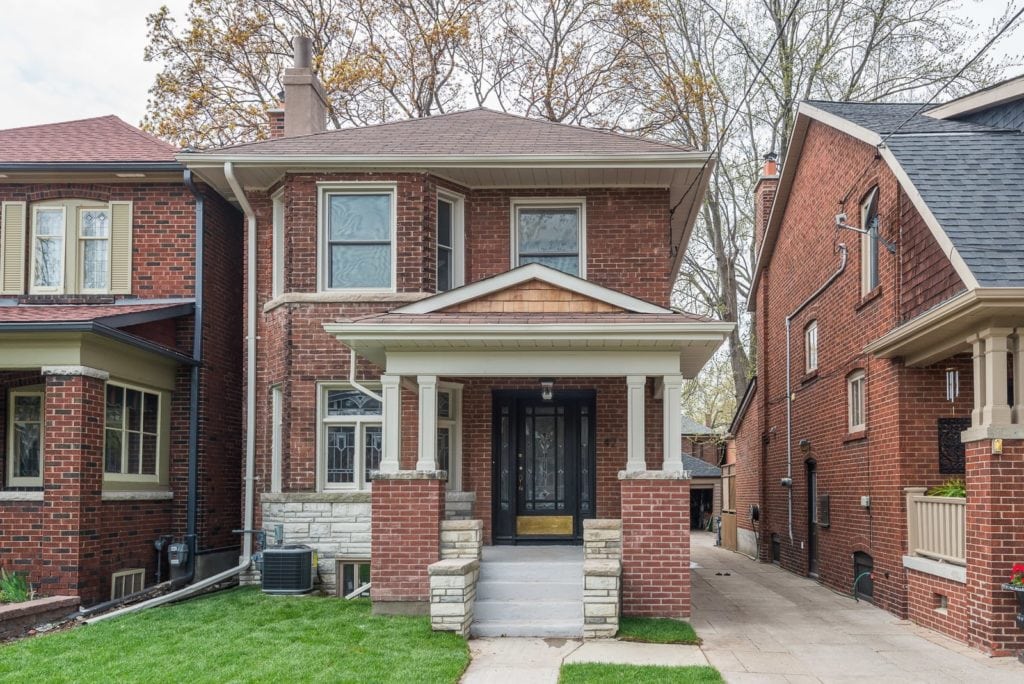42 Thornhill Ave.
Property Details
Status: Sold
Asking Price: $1,199,000
Sold Price: $1,250,000
Style: 2-Storey
Taxes: $5,194.26 / 2013
Garage Type: 1.0 Attached
Total Parking Spaces: 2
Bedrooms: 3
Bathrooms: 4
Kitchens: 1
Basement: Finished
More Features: Park, Public Transit, Ravine, School
MLS #: W2916077
We’re offering the quality minded buyer an oversized three bedroom beauty in Prime Baby Point. Extensively renovated on three floors with meticulous attention to detail.
It’s curb appeal and location on a cul de sac just inside Baby Point Gates will lure you but it’s interior will clinch the deal. Upon entry you will be greeted by jaw breaking open space flaunting a chef’s kitchen with an island overlooking a glorious and elegant entertainment space, a powder room and coat closet too. Adjoined by a rare main floor family room sighting an attractive deck and gloriously private and treed backyard.
The second floor houses three bedrooms including a master wing with a luxuriously organized walk in closet and a soothing spa like bathroom overlooking tree tops that will take your breath away.
Finally a basement with good ceiling height giving you the option of a media room or recreation room, a separate nanny’s room, crisp three piece bathroom, lots of storage and a pleasant laundry room.
This energy efficient home has been built with the modern family style in mind in a location with much appreciated services. Steps to the subway, trendy Annette and Bloor West Village shopping and dining, QEW, lakefront and Humber hiking and biking trails.
The added bonus is the above average rating by the home inspector, an extra wide driveway making room for two car parking and the garage at the back.
| Room | Dimensions | Level | Features |
|---|---|---|---|
| Foyer | 8×4.8 ft (2.4×1.5 m) | Main | Hardwood Floor, 2 Pc Bath, Closet |
| Living | 16×10 ft (4.9×3.1 m) | Main | Hardwood Floor, Gas Fireplace, Bay Window |
| Dining | 14×8.5 ft (4.3×2.6 m) | Main | Hardwood Floor, Stained Glass, Pot Lights |
| Kitchen | 12.1×10.8 ft (3.7×3.3 m) | Main | Hardwood Floor, Breakfast Bar, O/Looks Dining |
| Family | 10×8.5 ft (3.1×2.6 m) | Main | Hardwood Floor, Pot Lights, W/O To Deck |
| Master | 12.3×11.2 ft (3.8×3.4 m) | Second | Hardwood Floor, W/I Closet, 4 Pc Ensuite |
| 2nd Br | 11.3×9.4 ft (3.5×2.9 m) | Second | Broadloom, Closet Organizers |
| 3rd Br | 8.9×8.9 ft (2.7×2.7 m) | Second | Broadloom, Closet, Window |
| Rec | 22.3×14 ft (6.8×4.3 m) | Lower | Broadloom, Pot Lights, Above Grade Window |
| Br | 8.7×8.4 ft (2.6×2.6 m) | Lower | Broadloom, Closet, Above Grade Window |


