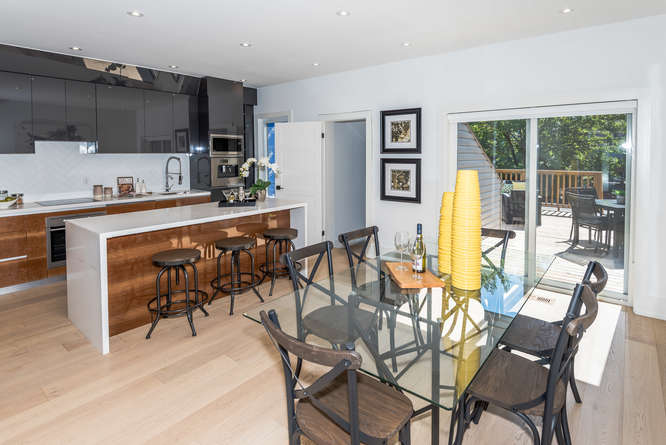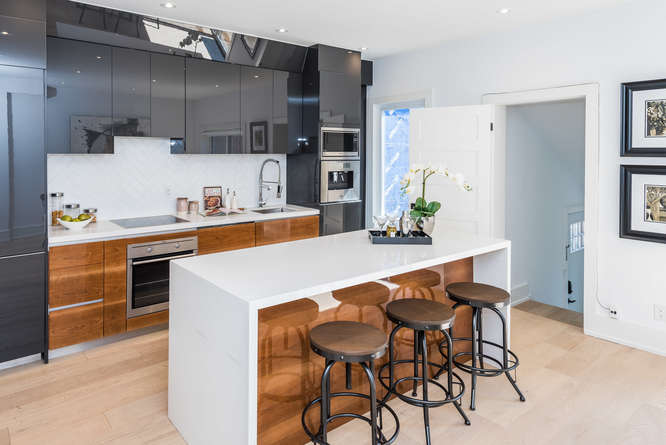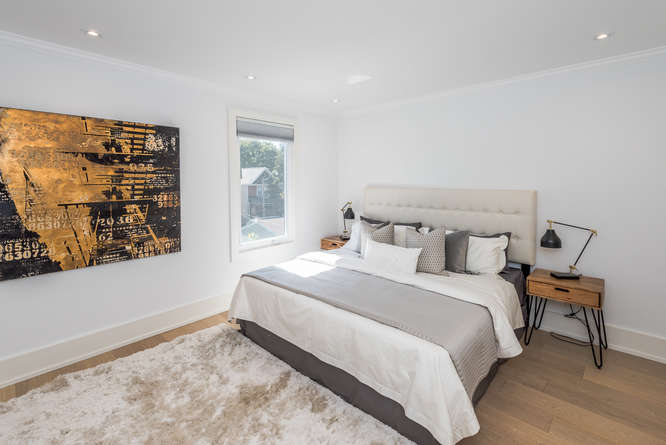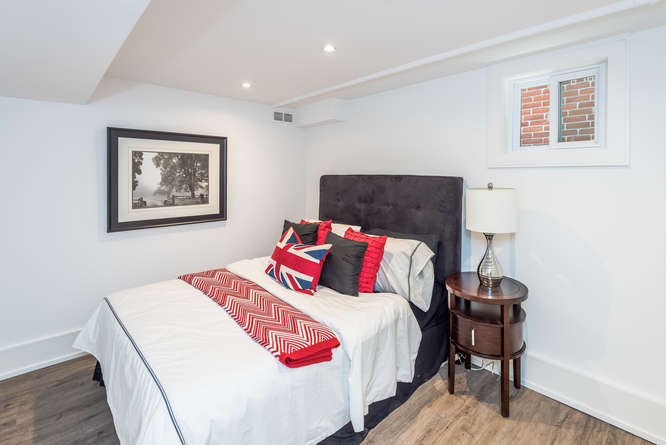45 Ellsworth Ave.
Central Toronto - Wychwood
Property Details
Status: Sold
Asking Price: $1,489,000
Sold Price: $1,762,000
Type: Detached
Style: 2 Storey
Lot Size: 25 x 106.75 ft.
Taxes: $5485.29 (2019)
Driveway: Lane
Total Parking Spaces: 2
Bedrooms: 3+1
Bathrooms: 2
Kitchens: 1
Basement: Finished/Sep. Entrance
Heat: Forced Air, Gas
Air Conditioning: Central Air
MLS #: C4580802
Exquisite Ellsworth!! Gorgeously renovated, south facing three bedroom, modern home – designed for the discerning buyer. This home’s contemporary curb appeal sets the tone with a beautifully landscaped front yard and wide porch with glass railings and planters – the perfect spot for visiting with your neighbours.
The main floor is an bright open space that is the perfect setting for the modern kitchen that will excite your “hidden” chef with features such as high-end stainless-steel appliances (including a Scholtes expresso machine), large breakfast counter and Ceaserstone counter top – you will discover the joy of cooking.
A dramatic glass staircase leads you to the second floor where you’ll appreciate the three generous, bright bedrooms with deep closets as well as the spa-like, 4-piece semi ensuite.
The lower level with a ceiling height of almost 7 feet and separate entrance, extends your living space or could become a basement apartment to help supplement the mortgage. Parking for two cars is the icing on the cake and an “above average” rating by the home inspector adds bonus points.
Highly desirable area, close to Hillcrest School, Artscape Wychwood Barns (with its Saturday farmer’s market and children’s playground), St. Clair Avenue West and easy access to public transit.
Don’t miss out!
| Room | Dimensions | Level | Features |
|---|---|---|---|
| Foyer | 16.50 x 5.15 ft. | Main | Hardwood floors, double closet, pot lights |
| Living Room | 11.84 x 11.58 ft. | Main | Hardwood floor, shelves, pot lights, window |
| Dining Room | 14.99 x 9.09 ft. | Main | Hardwood floor, open to kitchen, pot lights, sliding doors, walkout to deck |
| Kitchen | 14.99 x 10.00 ft. | Main | Hardwood floor, porcelain backsplash, quartz counter, built-in AEG stove, microwave & espresso machine, Bosch fridge & dishwasher, centre island & breakfast bar |
| Powder Room | Main | Hardwood floor, pocket door, single sink vanity, pot lights | |
| Master | 12.99 x 11.68 ft. | Second | Hardwood floor, closet, 4 Pc. Ensuite, crown molding, pot lights, window |
| Master Ensuite | Second | Porcelain floor, deep soaker tub, shower niche with rain head shower head & glass doors, window | |
| 2nd Bedroom | 11.84 x 9.41 ft. | Second | Hardwood floor, window |
| 3rd Bedroom | 11.84 x 9.25 ft. | Second | Hardwood floor, closet w/shelves, window |
| Rec Room | 29.16 x 8.76 ft. | Lower | Laminate floor, above grade windows, pot lights, closet |
| Bedroom | 10.07 x 9.41 ft. | Lower | Laminate floor, pot lights, above grade window |
| Laundry Room | 9.51 x 9.15 ft. | Lower | Laminate floor, combined w/furnace, LG Front load W/D |
| Storage Room | 18.99 x 6.49 ft. | Lower | Laminate floor, concrete walls, above grade windows |
Living in Wychwood Park
Wychwood Park, Toronto is a small private enclave that forms the very heart of the broader Wychwood area is comfortably nestled on the hills of the magnificent Davenport Ridge.
Learn More











