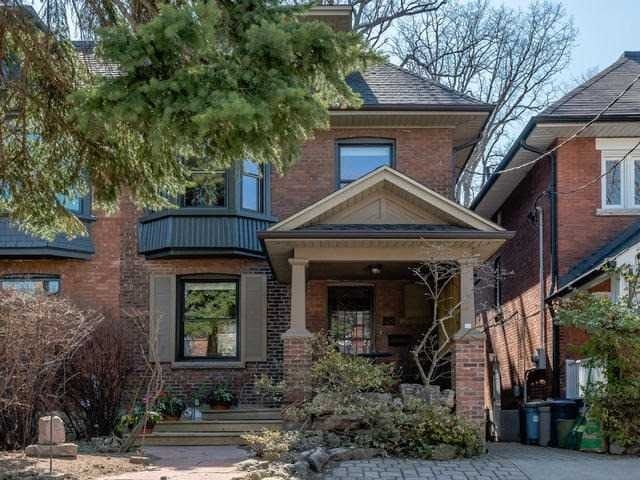48 Alberta Ave
Central Toronto - Wychwood
Property Details
Status: Sold
Asking Price: $1,429,000
Sold Price: $1,395,000
Type: Semi-Detached
Style: 3-Storey
Lot Size: 25.00
Taxes: 6523.84
Total Parking Spaces: 1
Bedrooms: 4
Bathrooms: 2
Kitchens: 1
Basement: Finished
Heat: Water
Air Conditioning: Wall Unit
Fireplace: Y
More Features: Park, Place Of Worship, Public Transit, School
MLS #: #C4113736
Your search for a family home stops here! You’ll fall madly in love with this contemporary, three storey, four bedroom home in coveted Wychwood that blends traditional features seamlessly with high quality modern offerings. Pride of ownership is evident throughout in its quality workmanship and top notch finishes.
Immediately upon entering the spacious foyer you’ll be greeted by a sun drenched open plan interior featuring soaring ceilings, elegant principal rooms, an enviable top-of-the-line Scavolini kitchen with Caesar stone countertop, glass backsplash and center island with breakfast bar overlooking a tiered deck and gloriously treed backyard. Imagine frolicking in the hot tub with your friends in the privacy of your enclosed, landscaped backyard oasis.
The huge second-floor master wing is the ultimate retreat with a wood burning fireplace, large bay window and separate sitting area. Two additional bedrooms are complimented with great closet space and a sun room with wall to wall windows – the perfect spot to relax with a good book.
Easy access to the third-floor features two more bedrooms perfect for teenagers, one with a large walk in closet with mirrored doors.
The lower level, with a ceiling height of just under seven feet, houses a large recreation room, three-piece bathroom with heated ceramic floors and laundry room. Mechanically sound, this home was rated “above average” by the home inspector and also includes parking for one car.
Situated smack in the middle of Hillcrest Village and Corso Italia: you will love living amidst the Italian cultural influences of food, music and many festivals. Also, nearby is Wychwood Barns and its Farmer’s Market, St Clair West and Ossington subways and all the amenities of a great urban neighbourhood.
This one is unbeatable!
| Room | Dimensions | Level | Features |
|---|---|---|---|
| Foyer | 14.5×7.7 ft (4.4×2.4 m) | Main | Heated Floor, Ceramic Floor, Closet |
| Living | 12.5×11 ft (3.8×3.4 m) | Main | Hardwood Floor, Gas Fireplace, Pot Lights |
| Dining | 14×8.8 ft (4.3×2.7 m) | Main | Hardwood Floor, Beamed, Pocket Doors |
| Kitchen | 22×14.2 ft (6.7×4.3 m) | Main | Heated Floor, Modern Kitchen, Breakfast Bar |
| Master | 19×15 ft (5.8×4.6 m) | 2nd | Fireplace, Hardwood Floor, Bay Window |
| 2nd Br | 11.6×11 ft (3.5×3.4 m) | 2nd | Hardwood Floor, Closet Organizers, Window |
| Sunroom | 10.5×8 ft (3.2×2.4 m) | 2nd | Broadloom, Skylight, French Doors |
| 3rd Br | 13.8×13 ft (4.2×4 m) | 3rd | Broadloom, W/I Closet, Window |
| 4th Br | 15.5×13.5 ft (4.7×4.1 m) | 3rd | Wood Floor, Closet, Window |
| Rec | 15.8×10.5 ft (4.8×3.2 m) | Bsmt | Pot Lights |
| Laundry | 11.4×6.3 ft (3.5×1.9 m) | Bsmt | Concrete Floor |
Living in Hillcrest Village
Hillcrest Village, Toronto is an established neighbourhood situated 15 minutes from Toronto’s financial district. It is comprised of two neighbourhoods known as “Humewood” located north of St. Clair Avenue West and “Hillcrest” located south of St. Clair Avenue West.
Learn More

