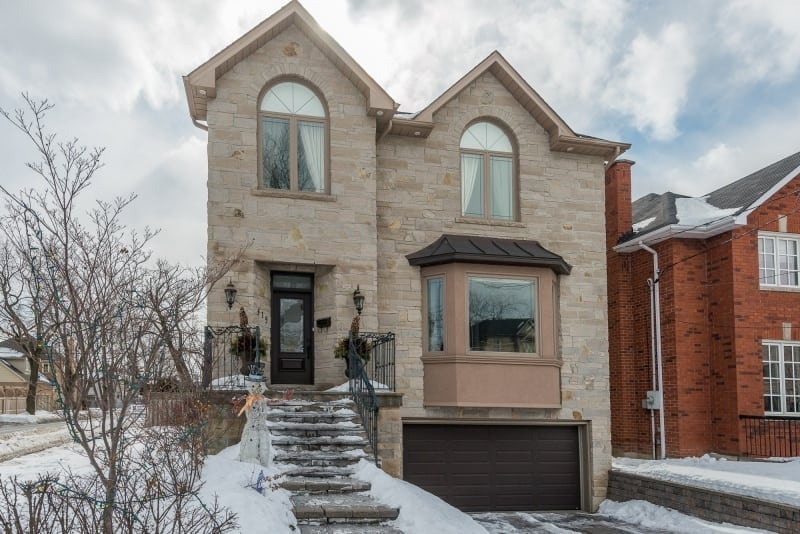519 Bedford Park Ave
North Toronto
Property Details
Status: Sold
Asking Price: $1,629,000
Sold Price: $1,585,000
Style: 2-Storey
Taxes: $10,317.66 / 2013
Garage Type: 2.0 Built-In
Total Parking Spaces: 6
Bedrooms: 4
Bathrooms: 5
Kitchens: 1
Basement: Finished
Approx. Square Footage: 3000-3500
More Features: Park, Public Transit, School
MLS #: C2840110
Welcome to this gracious four bedroom five bathroom home in Ledbury Park nestled on a 40 foot frontage that will comfortably accommodate your growing family.
Enter this splendid south facing home and you will be dazzled by the light cascading from its soaring ten foot ceilings and its grand principal rooms. The modern gourmet kitchen is the heart of the home and will inspire the chef in you. It features custom cabinetry, top of the line finishes, stainless steel appliances and overlooks a cozy family room with a pleasant view of the entertainment size deck and the landscaped garden.
A grand staircase escorts you to the second floor housing four spacious bedrooms. Two children’s bedrooms share a spa like four piece bath, the third one enjoys its own ensuite bath and the master bedroom retreat flaunts a fireplace inducing romantic moments, a Juliet balcony, a luxurious bathroom to pamper your soul and his and her walk in closets. A laundry room for your convenience is also found on this level.
The highly functional lower level has direct access to double car garage making our cold winters more palatable, a spacious recreation room, a nanny’s or guest room and a second laundry facility with storage.
Steps to Avenue Road shopping, sprawling Ledbury Park, good schools and convenient transportation in a family friendly neighbourhood.
| Room | Dimensions | Level | Features |
|---|---|---|---|
| Foyer | 6×6.5 ft (1.8×2 m) | Main | Marble Floor, Double Closet, Curved Stairs |
| Living | 14.2×18.8 ft (4.3×5.7 m) | Main | Hardwood Floor, Bay Window, O/Looks Dining |
| Dining | 12×18.8 ft (3.7×5.7 m) | Main | Hardwood Floor, Crown Moulding, Pot Lights |
| Kitchen | 15.7×21.4 ft (4.8×6.5 m) | Main | Family Size Kitchen, Centre Island, Pantry |
| Breakfast | 15.7×21.4 ft (4.8×6.5 m) | Main | Pot Lights, W/O To Sundeck, B/I Bookcase |
| Family | 13.7×14.2 ft (4.2×4.3 m) | Main | Hardwood Floor, Gas Fireplace |
| Master | 14.8×18.1 ft (4.5×5.5 m) | Second | W/I Closet, His/Hers Closets |
| 2nd Br | 12.2×13.2 ft (3.7×4 m) | Second | Hardwood Floor, Double Closet, Semi Ensuite |
| 3rd Br | 12.1×12.3 ft (3.7×3.8 m) | Second | Hardwood Floor, Double Closet, Semi Ensuite |
| 4th Br | 11.2×12.8 ft (3.4×3.9 m) | Second | Hardwood Floor, Double Closet, 4 Pc Ensuite |
| 5th Br | 11.6×12.7 ft (3.5×3.9 m) | Lower | Broadloom, Double Closet, Above Grade Window |
Living in North Toronto
North Toronto, Toronto boasts a great selection of public, private, and independent schools, several community centres, and libraries. Its streets come alive by the many parkettes and playgrounds, numerous fine restaurants and Cafés, excellent shopping opportunities, an abundance of nightlife, and perfect accessibility from the city centre.
Learn More

