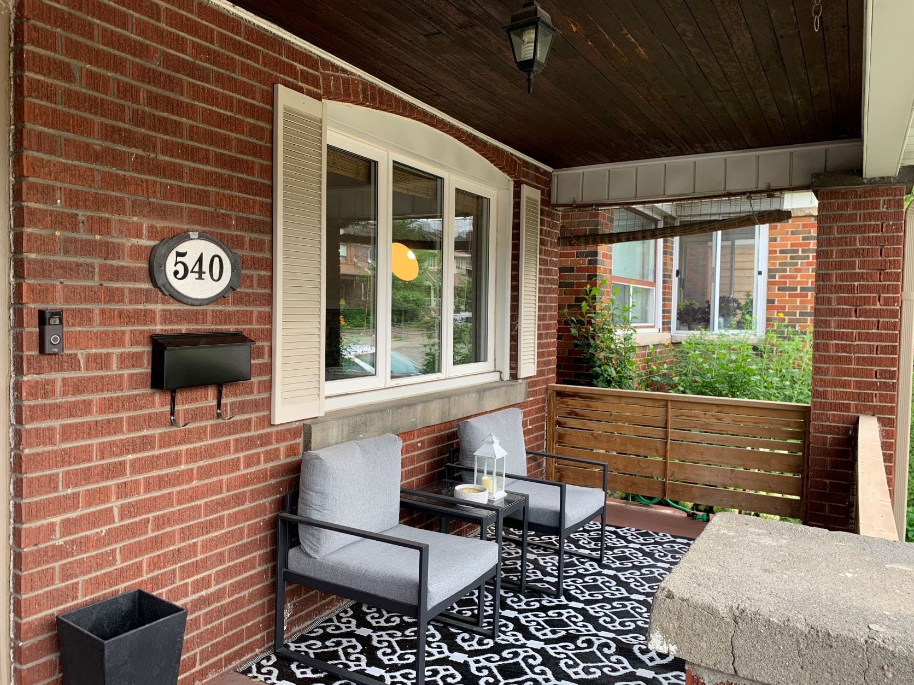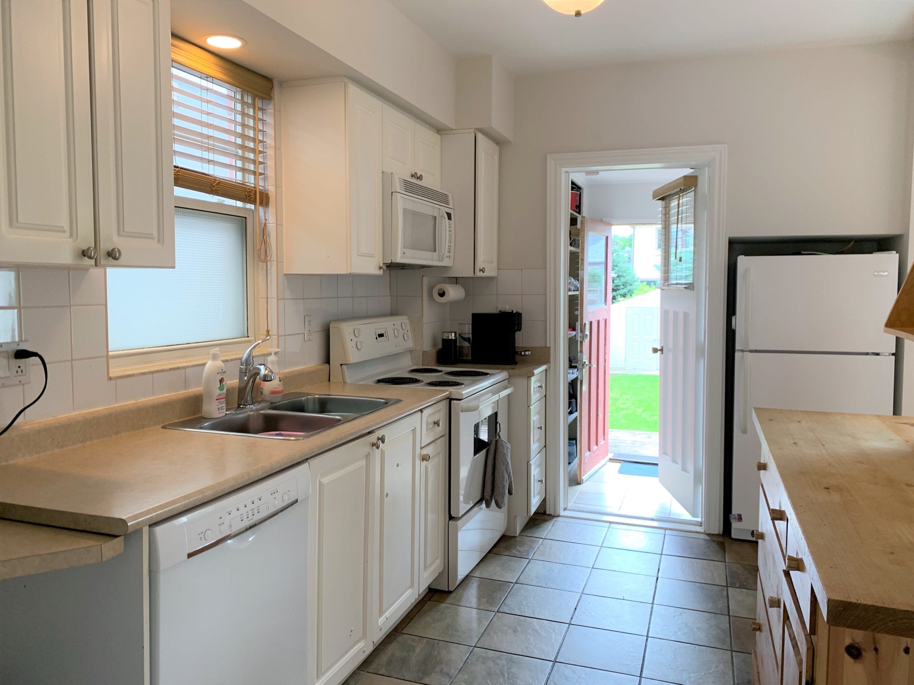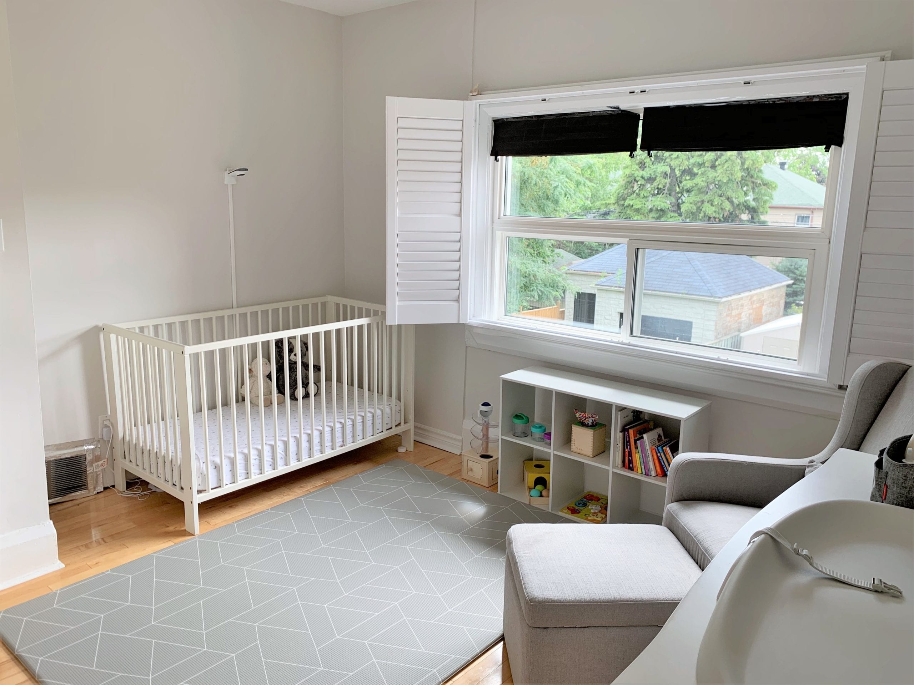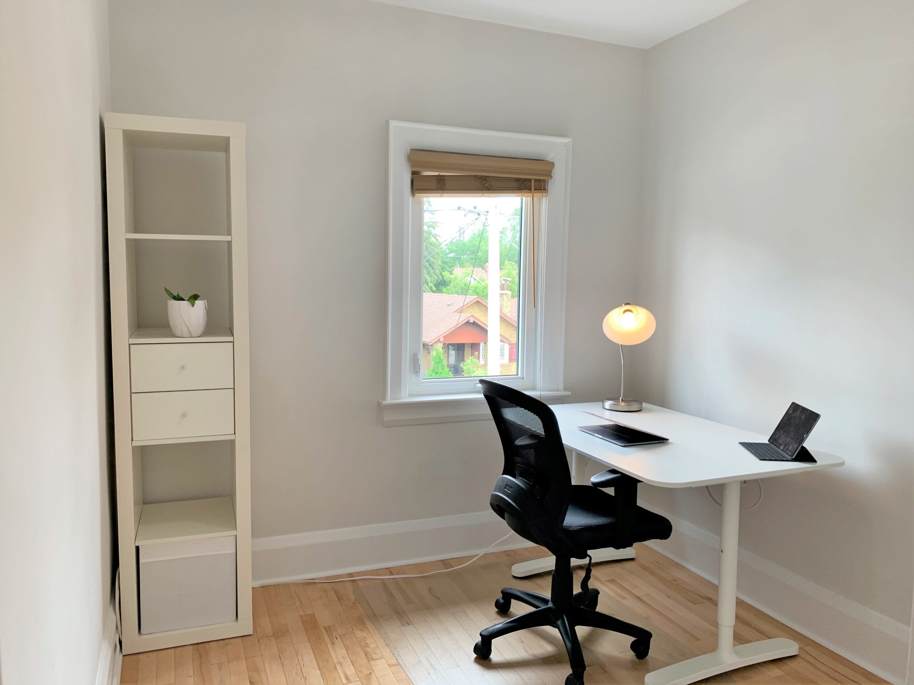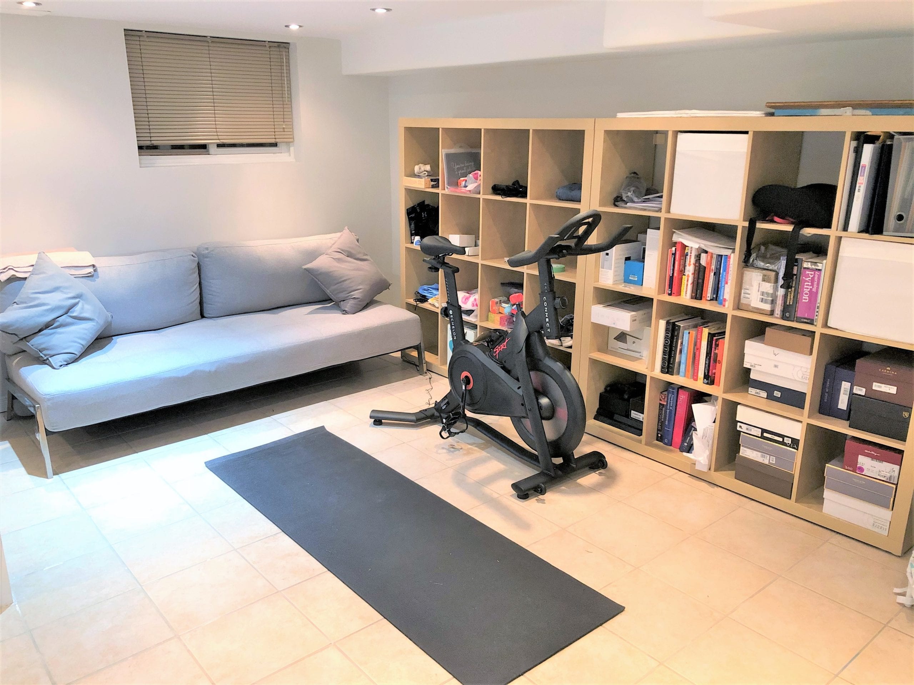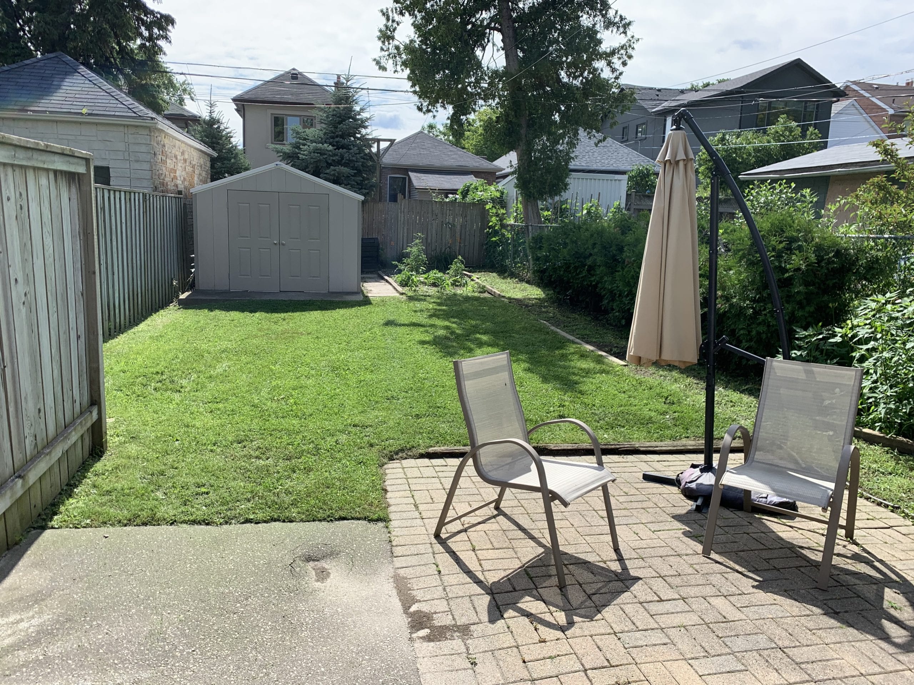540 Rushton Rd.
Central Toronto - Humewood Cedarvale
Property Details
Status: Leased
Asking Price: $4,000.00
Sold Price: $4,000.00
Type: Detached
Style: 2 Storey
Driveway: Front Yard
Total Parking Spaces: 1
Bedrooms: 3
Bathrooms: 2
Heat: Forced Air, Gas
Air Conditioning: Central Air
Fireplace: Yes
| Room | Dimensions | Level | Features |
|---|---|---|---|
| Living | 14.27 x 12.92 ft. | Main | Hardwood, fireplace |
| Dining | 13.09 x 9.91 ft. | Main | Open Concept, Combined with Living |
| Kitchen | 8.86 x 13.64 ft. | Main | Backsplash, Walkout to deck |
| Master | 12.66 x 10.82 ft. | Second | Large Closet, Hardwood Floor |
| 4 Piece Bath | Second | ||
| 2nd Bedroom | 10.5 x 10.5 ft. | Second | Hardwood, Large window, California Shutters |
| 3rd Bedroom | 8.53 x 8.20 ft. | Second | Hardwood Floor, Large Closet, Window |
| Rec | 17.32 x 25.91 ft. | Lower | Pot Lights, Above Grade Window |
| 3 Piece Bath | Lower |
Living in Hillcrest Village
Hillcrest Village, Toronto is an established neighbourhood situated 15 minutes from Toronto’s financial district. It is comprised of two neighbourhoods known as “Humewood” located north of St. Clair Avenue West and “Hillcrest” located south of St. Clair Avenue West.
Learn More
