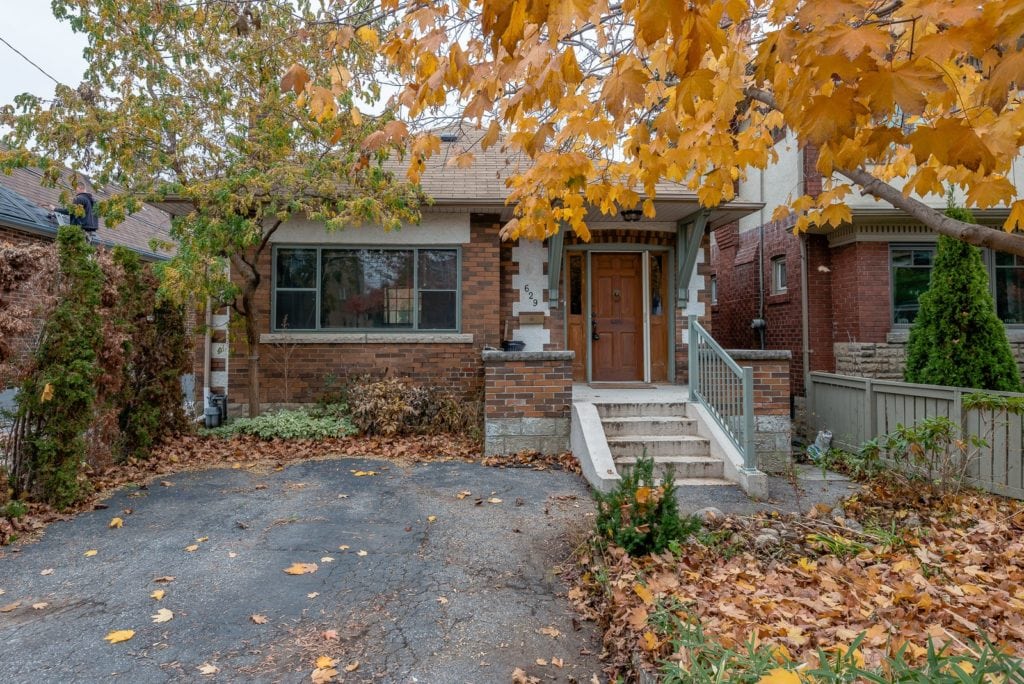629 Rushton Rd
Cedarvale
Property Details
Status: Leased
Asking Price: $2,695
Sold Price: $2,500
Style: 1 1/2 Storey
Garage Type: Lane
Total Parking Spaces: 3
Bedrooms: 3
Bathrooms: 1
Kitchens: 1
Basement: None
Fantastic Location! Large Main And Upper Floor Unit. Spacious Living Room & Separate Dining room plus an Eat-In Kitchen.
2 Bedrooms On The Main Floor. Master On The Upper Floor With A Large Walk-In Closet.
The Walk-Out From The Kitchen Is A Direct Access To A Heated Coach House! Amazing Open Space – great For Artist Studio, Work Shop Or Media Room.
Rent Includes All Utilities, Laundry, Parking And Coach House.
| Room | Dimensions | Level | Features |
|---|---|---|---|
| Foyer | 9.5×6.7 ft (2.9×2 m) | Main | Hardwood Floor, Closet, Stained Glass |
| Living | 16.4×12.8 ft (5×3.9 m) | Main | Hardwood Floor, Brick Fireplace, Crown Moulding |
| Dining | 13.8×10.3 ft (4.2×3.2 m) | Main | Hardwood Floor, Wainscotting, Stained Glass |
| Kitchen | 11.8×8.2 ft (3.6×2.5 m) | Main | Hardwood Floor, Stone Counter, W/O To Deck |
| Breakfast | 8.8×7.5 ft (2.7×2.3 m) | Main | Hardwood Floor, Pantry, Window |
| 2nd Br | 11.3×9.7 ft (3.4×3 m) | Main | Hardwood Floor, Wainscotting, Window |
| 3rd Br | 12.8×9.5 ft (3.9×2.9 m) | Main | Hardwood Floor, Closet |
| Master | 17.2×9.5 ft (5.2×2.9 m) | Second | Laminate, W/I Closet, Window |
| Coach house | 19.4×17.8 ft (5.9×5.4 m) | Main | Hardwood Floor, Skylight, Window |
Living in Cedarvale
Cedarvale, Toronto is bordered by Hillcrest Village to the south, Upper Forest Hill to the north, and Lower Forest Hill to the east. The magnificent Cedarvale Ravine running diagonally through the whole neighbourhood shapes the city’s most beautiful natural landscape.
Learn More

