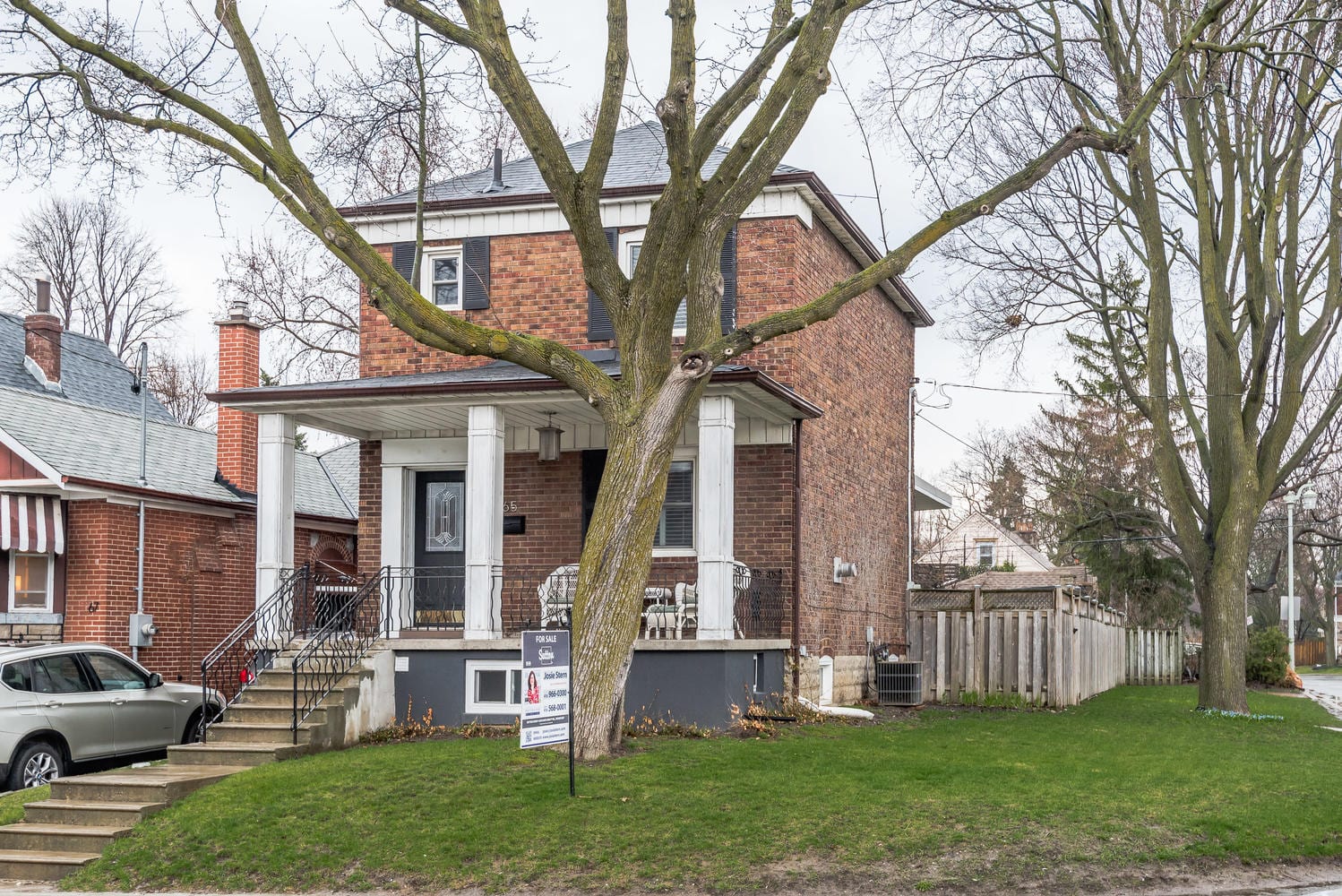65 Marlee Ave.
West Toronto - Briar Hill-Belgravia
Property Details
Status: Sold
Asking Price: $1,199,000
Sold Price: $1,190,000
Type: Detached
Style: 2 Storey
Lot Size: 25 x 120 ft.
Taxes: $4494.36
Driveway: Private
Garage Type: Detached
Garage Spaces: 2
Total Parking Spaces: 4
Bedrooms: 3
Bathrooms: 3
Kitchens: 2
Basement: Finished/Sep. Entrance
Heat: Forced Air, Gas
Air Conditioning: Central Air
Fireplace: Yes
MLS #: C4425516
Are you looking for a centrally located, move in ready three-bedroom gem close to great schools and easy peazy transportation? Don’t look any further because this week we’re offering “the one.”
West Prep Public School, rated 8.1 by the Fraser Institute is only minutes away for Junior Elementary, while highly ranked Forest Hill Senior Public and Forest Hill Collegiate are both in your future! You won’t have to move for many years to come.
You’ll appreciate the attention to detail in this tasteful, modern, open space with clean lines – defined by tons of natural light, gleaming hardwood floors and state-of-the-art kitchen. A spacious living room with gas fireplace blends seamlessly with the dining room, then opens to the kitchen.
The fully loaded kitchen features centre island with seating, custom cabinetry and lots of storage, top line stainless steel appliances and a walk out to deck and private backyard. A powder room on the main floor is the bonus you didn’t expect.
Further surprises await on the second floor with three generously sized bedrooms, featuring large windows which stream natural light. Indulge in the luxurious four-piece bathroom with heated floors and glass tile surround.
The finished lower level – with a ceiling height of almost six and a half feet, includes a separate side entrance, recreation room, kitchen, laundry and three-piece bath. With above grade windows and lots of storage, this extra space will prolong the years in your new home. You can easily create a separate basement apartment for additional help with the mortgage.
Mechanically this home shows tremendous pride of ownership with many extras reflected in the “above average” rating given by the home inspector. Plus, parking for four cars – including a two-car detached garage – makes this home a rare gem indeed.
Don’t miss this “jewel in the crown!!”
| Room | Dimensions | Level | Features |
|---|---|---|---|
| Foyer | 14' x 6'8" ft. | Main | Ceramic floor, pot lights |
| Living Room | 14' x 9'9" ft. | Main | Hardwood floor, gas fireplace w/stone tile, crown molding, open to dining, potlights, window |
| Dining Room | 10 x 8' ft. | Main | Hardwood floor, open to living, Nest thermostat |
| Kitchen | 14'10" x 10'6" ft. | Main | Ceramic floor, granite counterop, stone backsplash, stainless steel appliances, Fisher&Paykel fridge, island w/breakfast bar, walkout to deck, |
| Master | 11' x 11' ft. | Second | Hardwood floor, closet, window |
| Second Bedroom | 10'4" x 8'2" | Second | Hardwood floor, closet with organizers, windows |
| Third Bedroom | 8'5" x 7'6" | Second | Hardwood floor, window |
| Rec Room | 20' x 10'1" | Lower | Laminate floor, pot lights, above grade window, closet w/shelves |
| Kitchen | 13'10" x 9'10" | Lower | Ceramic floor, upper/lower cabinets, above grade window, walkout to deck |
| Laundry | 12'4" x 6' | Lower | Concrete floors, combined with furnace, Samsung front load W/D, pot lights |


