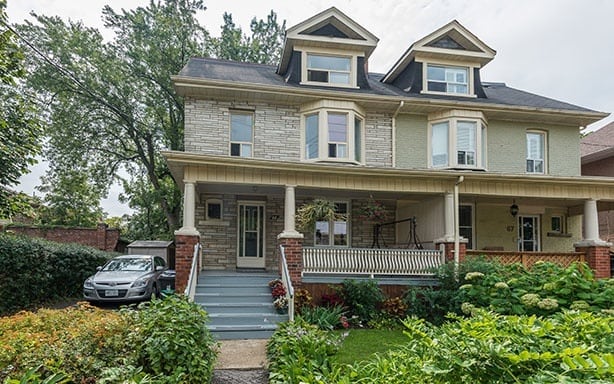65 Rosemount Ave
Regal Heights
Property Details
Status: Sold
Asking Price: $1,020,000
Sold Price: $1,020,000
Style: 3-Storey
Taxes: $4,559.97 / 2015
Garage Type: Private
Total Parking Spaces: 3
Bedrooms: 5
Bathrooms: 4
Kitchens: 3
Basement: Finished
Approx. Square Footage: 2500-3000
More Features: Park, Public Transit
MLS #: C3319475
Arts & Crafts Jewel Can Easily Be 3 Units Or Leave As Single Family. Exquisite Foyer Exudes Grandeur W/9′ Ceiling, Oversized Rooms, Charm Galore, Recently Renovated Kitchen W/Caesar Stone And Stainless Steel Appliances, 3rd Flr Retreat W/Hi Ceilngs & Wide Stairs, Bath On Each Floor. Much Loved Single Family, Easy To Convert To 3 Units W/1600 Sq.Ft Owners 2nd/3rd Floor Suite!
| Room | Dimensions | Level | Features |
|---|---|---|---|
| Foyer | 17.7×7.5 ft (5.4×2.3 m) | Hardwood Floor, Large Closet, Wood Trim | |
| Living | 16×12.2 ft (4.9×3.7 m) | Hardwood Floor, French Doors, Casement Windows | |
| Dining | 16.2×11 ft (4.9×3.4 m) | Hardwood Floor, French Doors, Plate Rail | |
| Kitchen | 14.6×8.6 ft (4.5×2.6 m) | Renovated, Stainless Steel Appl, Double Sink | |
| Master | 15×12.4 ft (4.6×3.8 m) | Hardwood Floor, Bay Window, Double Closet | |
| 2nd Br | 13.8×10.3 ft (4.2×3.1 m) | Hardwood Floor, Double Closet | |
| 3rd Br | 11.4×7.8 ft (3.5×2.4 m) | Hardwood Floor | |
| Kitchen | 13.5×10 ft (4.1×3.1 m) | ||
| 4th Br | 20.5×12.8 ft (6.3×3.9 m) | 4 Pc Bath, Hardwood Floor, Closet | |
| 5th Br | 13.4×12.4 ft (4.1×3.8 m) | Heated Floor, Closet |
Living in Regal Heights
Regal Heights, Toronto is a small, unique, character-filled neighbourhood with a strong sense of community. The hilly area, with its iconic streetcars and winding, tree-lined streets, boasts a number of shops and restaurants as well as the renowned Ontario School of Ballet.
Learn More

