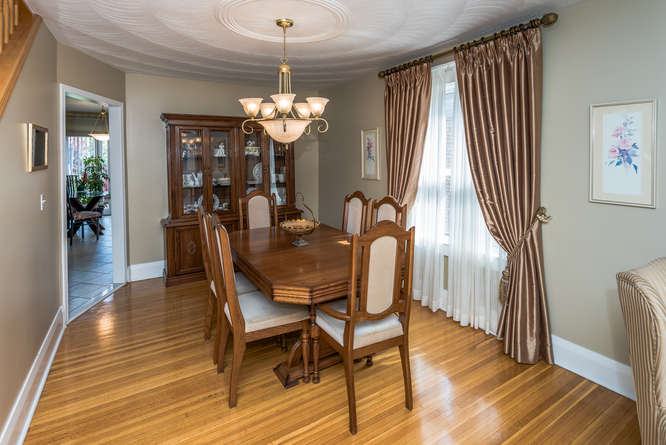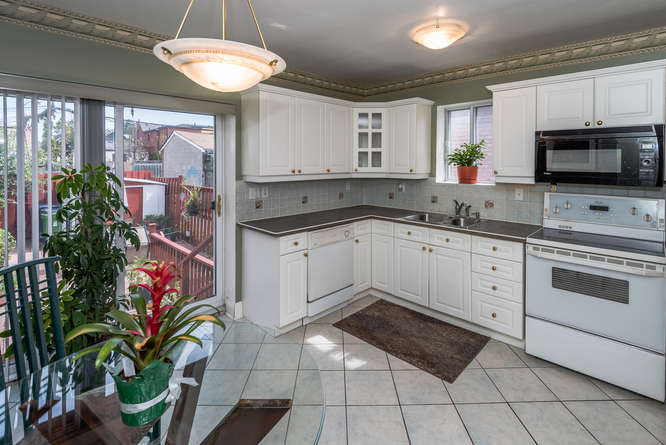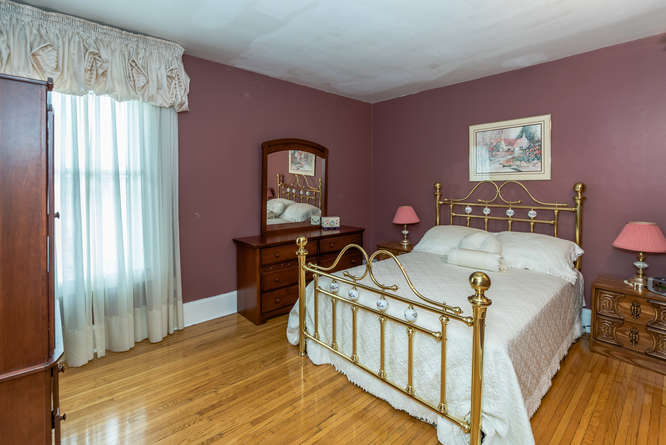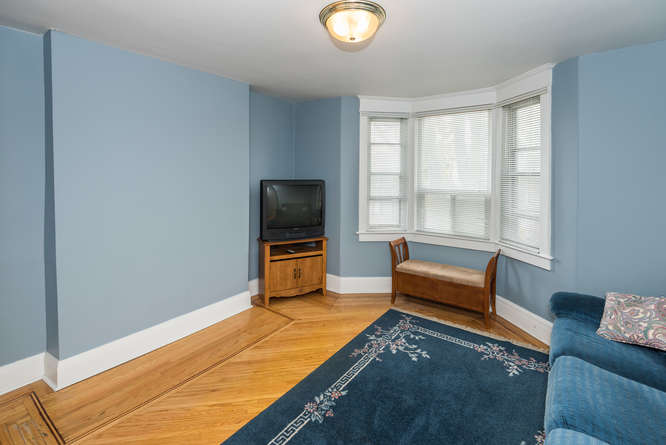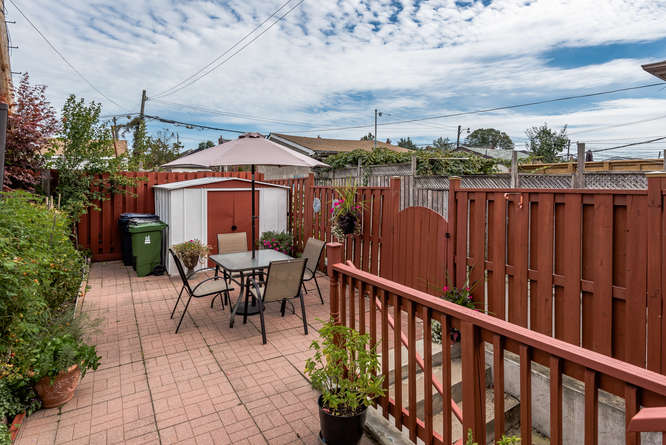69 Nairn Ave.
West Toronto - Corso Italia-Davenport
Property Details
Status: Sold
Asking Price: $799,000
Sold Price: $901,000
Type: Semi-Detached
Style: 2 Storey
Lot Size: 14.42 x 89.5 ft.
Taxes: $3387.38 (2019)
Bedrooms: 3+1
Bathrooms: 3
Kitchens: 2
Basement: Apt./Sep. Entrance
Heat: Forced Air, Gas
Air Conditioning: Central Air
First time buyers looking to get into the market? Take a look at this Corso Italia delight!
Much loved traditional home that your family will enjoy for years to come with large principal rooms perfect for family gatherings, renovated eat-in kitchen that will bring out your inner chef, powder room for accessibility and convenience and private backyard oasis.
The second floor houses three generous bedrooms as well as a spacious four-piece bath with ceramic floors and wainscoting. The lower level basement apartment could be used as a nanny’s suite or as extra income to supplement your mortgage.
Is parking required? Move the backyard fence, and you can easily add parking for at least one car … completing this perfect picture.
Live in Corso Italia and enjoy the many annual cultural festivals of food and music, sprawling Earlscourt Park, John J. Piccininni Community Center and the many shopping and dining delights of St. Clair West.
Move right in and enjoy!
| Room | Dimensions | Level | Features |
|---|---|---|---|
| Foyer | 12.99 x 3.84 ft. | Main | Ceramic floor |
| Living | 13.15 x 8.99 ft. | Main | Hardwood floor, overlooks dining, window |
| Dining | 14.33 x 9.84 ft. | Main | Hardwood floor, overlooks living, window |
| Kitchen | 12.99 x 12.50 ft. | Main | Ceramic floor, eat-in, walkout to yard |
| Master | 12.99 x 10.43 ft | Second | Hardwood floor, window |
| 2nd Bedroom | 12.00 x 7.58 ft. | Second | Ceramic floor, closet, window |
| 3rd Bedroom | 12.76 x 12.40 ft. | Second | Hardwood floor, closet, bay window |
| Living | 9.32 x 8.50 ft. | Lower | Ceramic floor |
| Kitchen | 14.66 x 9.32 ft. | Lower | Ceramic floor, Eat-In Kitchen, Above Grade Window |
| Bedroom | 10.99 x 10.66 ft. | Lower | Laminate, above grade window |
Living in Corso Italia
Corso Italia, Toronto is situated north and south of St. Clair Avenue West. Its borders are from Rogers Road at the north end to Davenport Road to the south, and between Dufferin Street to the east and Caledonia Road to the west.
Learn More
