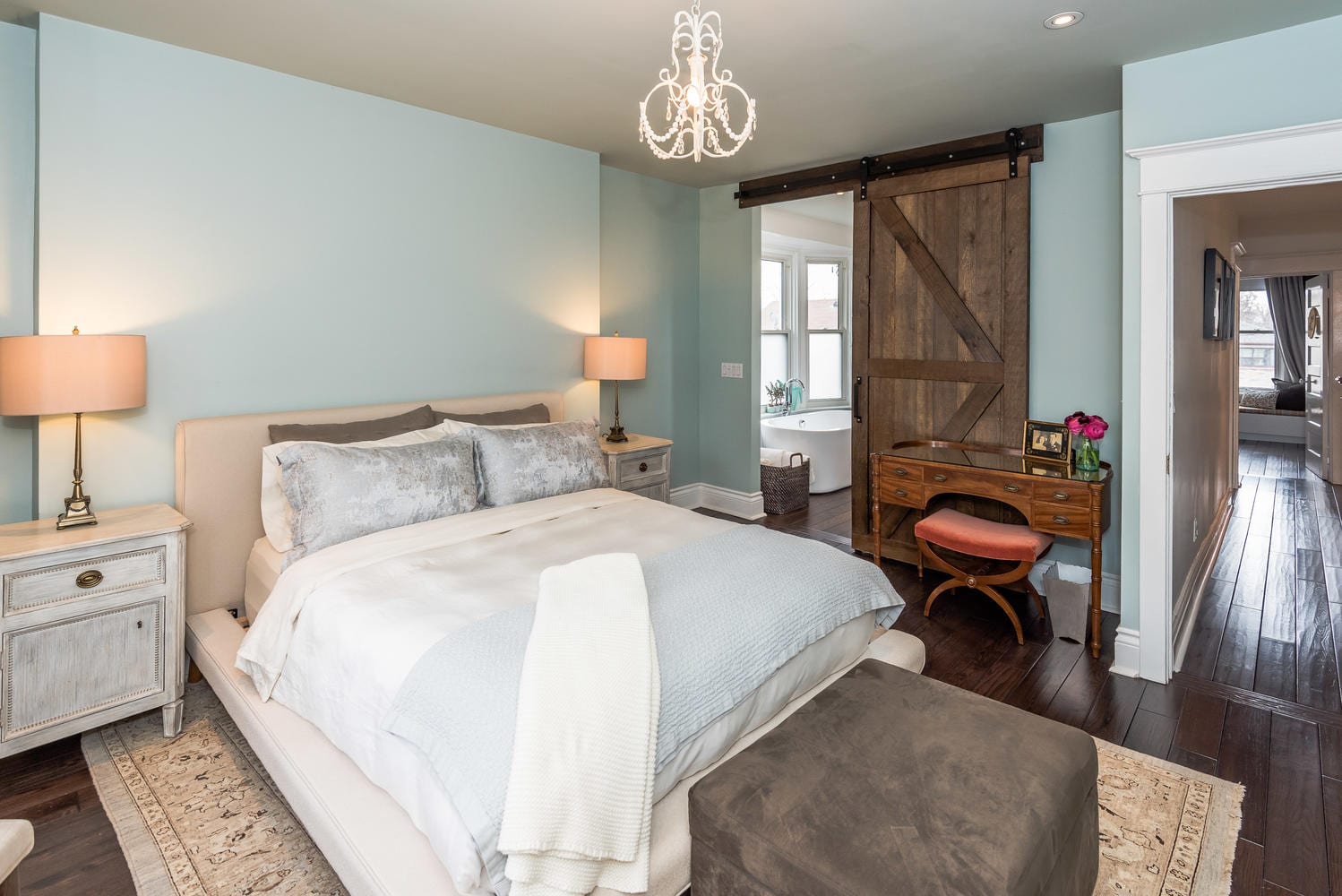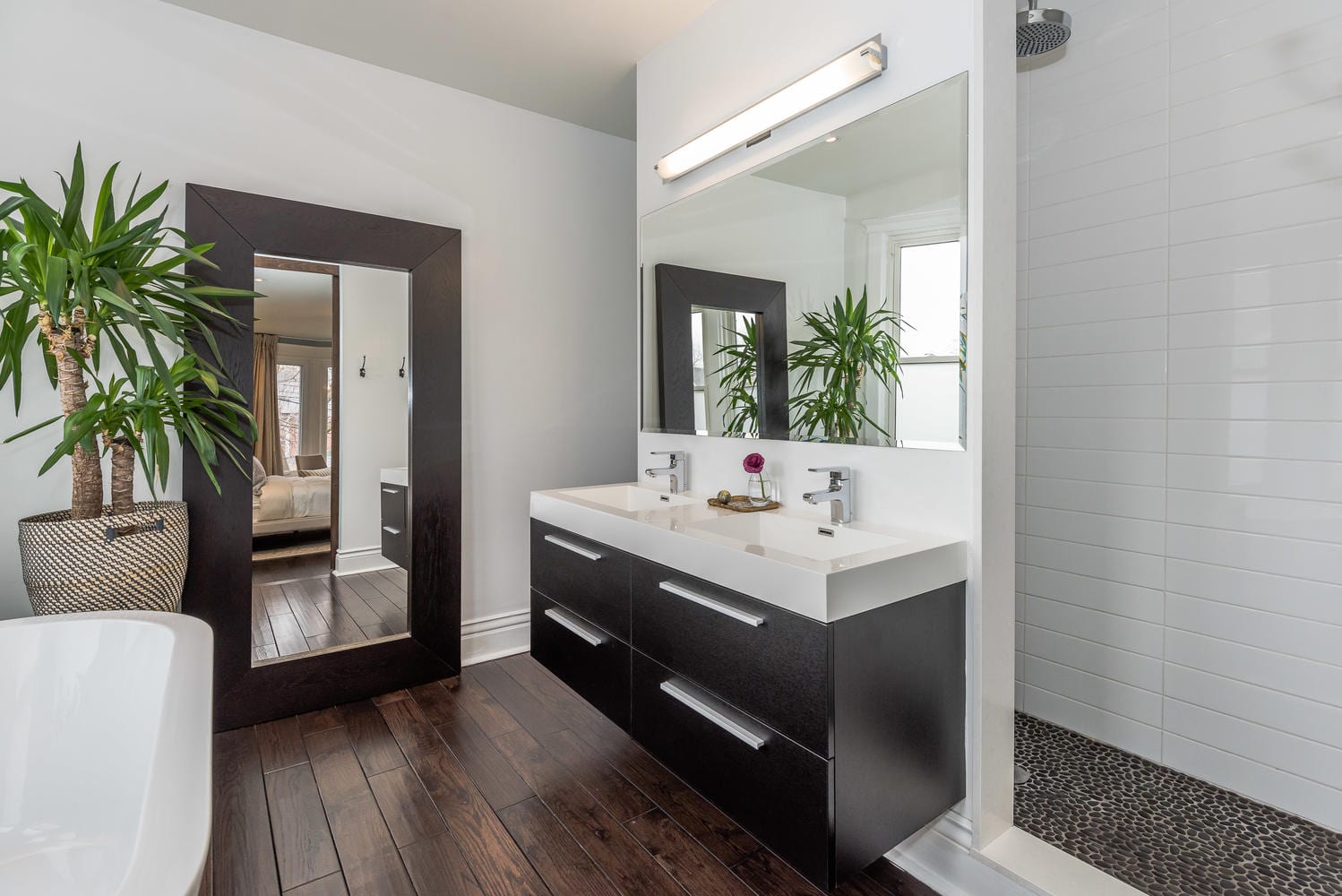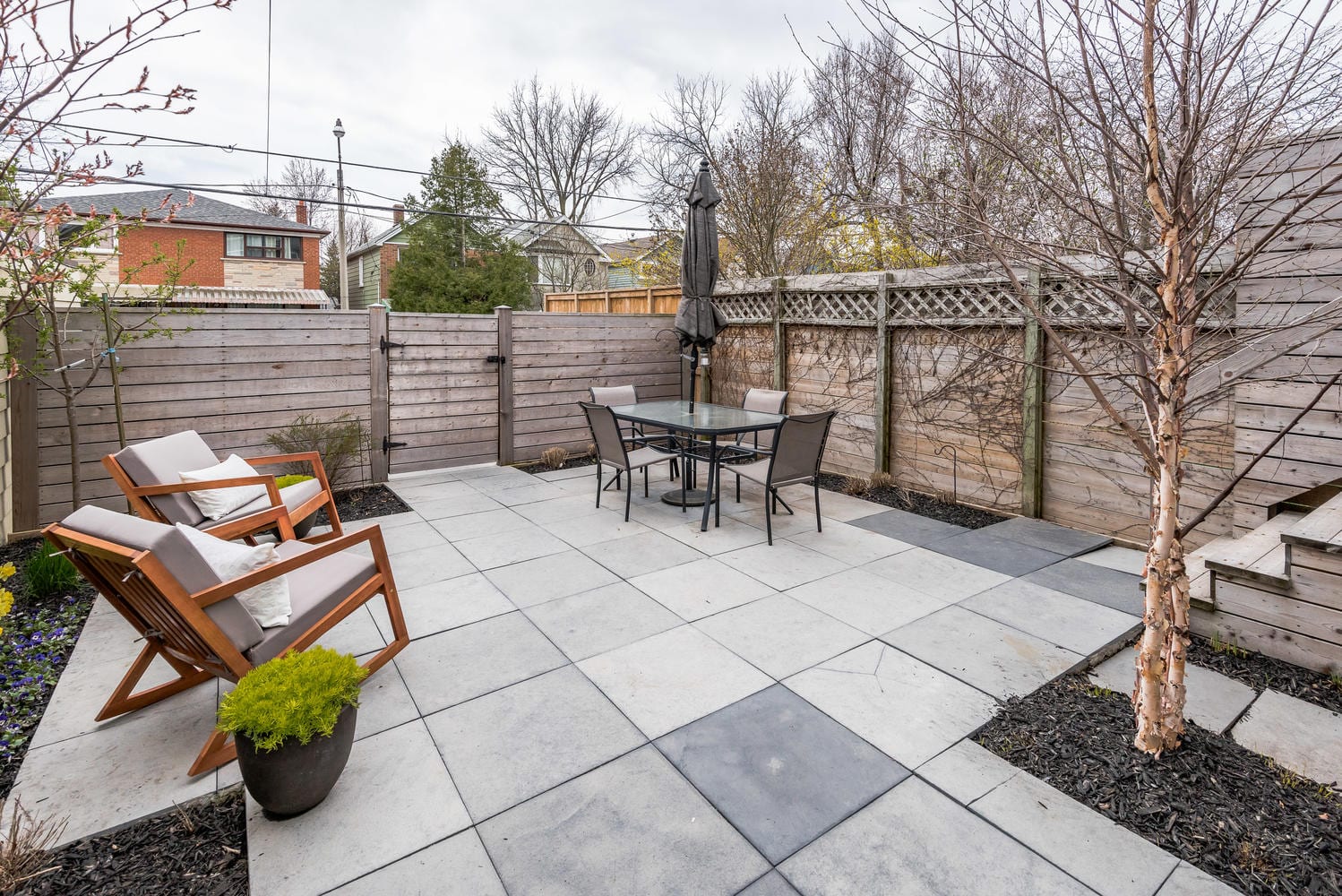75 Ellsworth Ave.
Central Toronto - Wychwood
Property Details
Status: Sold
Asking Price: $1,429,000
Sold Price: $1,700,000
Type: Semi-Detached
Style: 3 Storey
Lot Size: 20 x 105.75 ft.
Taxes: $4887.03 (2018)
Driveway: Lane
Total Parking Spaces: 2
Bedrooms: 3
Bathrooms: 3
Kitchens: 1
Basement: Finished/Sep. Entrance
Heat: Forced Air, Gas
Air Conditioning: Central Air
Fireplace: Yes
MLS #: C4433166
The aesthetics of this home coupled with the pride of ownership that has been taken to a whole new level will hit you by storm and it will be love at first sight.
Nestled on the friendliest of streets, the love affair starts with its curb appeal showing off a glass front porch, landscaped grounds and a new front door that lures you inside.
Modern, open concept with a sprinkling of charm, this home is perfect for entertaining your family and friends, cooking in the splendid kitchen or enjoying summer BBQ’s on the stone and granite terrace.
Wide plank wood floors, soaring ceilings with pot lights and giant windows stream natural light throughout the home and make you feel alive.
The second-floor master bedroom is an oasis of calm and the en-suite bath features a spa-like stand alone soaker tub which is the perfect setting to turn off the world and rejuvenate your soul. The charming third floor with its angled ceiling is tucked away and the perfect retreat for teenagers, a home office or guest room.
The professionally finished basement is a magnificent open space with an impressive 7-foot 6-inch ceiling height that offers endless possibilities: a convenient home office, a media room, a children’s play area, an in-law suite. Add to that a handy mudroom with a heated porcelain floor and an added storage bench and this lower level becomes priceless.
Parking for two cars and an “above average” rating by the home inspector are the icing on the cake.
An irresistible find amidst a thriving community, steps to Wychwood Barns, Saturday Farmer’s Market, St Clair West subway, Hillcrest School and the delectable restaurants and eclectic shopping on St. Clair.
You have found “the one.”
| Room | Dimensions | Level | Features |
|---|---|---|---|
| Foyer | 14' x 4'10" ft. | Main | Slate & hardwood floor, pot lights, double closet, frosted glass insert on front door |
| Living Room | 14'3" x 10'7" ft. | Main | Hardwood floor, fireplace w/marble surround, open to dining, window, pot lights |
| Dining Room | 14.0' x 9'8" ft. | Main | Hardwood floor, open to living room & kitchen, bay window, ot lights, Ecobee programmable thermostat |
| Kitchen | 14'1" x 11'8" | Main | Hardwood floor, Caesarstone: Countertop, backsplash & ctr. island w/waterfall edge & breakfast bar. Stainless :Viking Fridge, Capital Oven, Bosch d/w, b/in wall unit, garbage & pot drawers; open to dining & office; w/o to deck & yard |
| Office | 8'3" x 7'4" | Main | Hardwood floor, open to kitchen, window |
| Master | 15'6" x 12'5" | Second | Hardwood, his/her closets w/organizers, bay window, pot lights, 5 pc ensuite, barn door to ensuite |
| 5 Piece Ensuite | Second | Hardwood floor, double sink vanity, standalone rainhead shower, soaker tub, bay window, pot lights | |
| Second Bedroom | 12'9" x 9'7" | Second | Hardwood floor, closet w/organizers, window w/bench seat |
| Tandem / Sun Room | 7'9" x 7'1" | Second | Hardwood floor, windows |
| 4 Piece Bathroom | Second | Stone floors, footed tub | |
| 3rd Bedroom | 15'4" x 11'6" | Third | Wood floor, pot lights, closet |
| Rec Room | 30'3" x 13'8" | Lower | Broadloom, pot lights, above grade windows, 7'6" ceiling |
| 3 Piece Bathroom | Lower | Ceramic floor, modern vanity, above grade window | |
| Laundry Room | 7'8" x 5' | Lower | Ceramic floor, pot lights, Bosch front loading w/d, folding table |
| Mudroom | Heated porcelain floor, bench seating, walkout to yard |
Living in Hillcrest Village
Hillcrest Village, Toronto is an established neighbourhood situated 15 minutes from Toronto’s financial district. It is comprised of two neighbourhoods known as “Humewood” located north of St. Clair Avenue West and “Hillcrest” located south of St. Clair Avenue West.
Learn More













