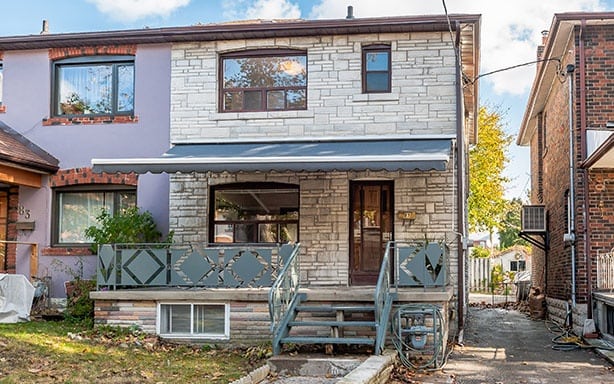81 Roseneath Gdns
Property Details
Status: Sold
Asking Price: $799,000
Sold Price: $802,000
Type: Semi-Detached
Style: 2-Storey
Lot Size: 22.04
Taxes: $3,445.52
Total Parking Spaces: 1
Bedrooms: 3
Bathrooms: 2
Kitchens: 1
Basement: Part Fin
Heat: Forced Air
Air Conditioning: Central Air
Fireplace: Y
More Features: Library, Park, Place Of Worship, Public Transit, School
MLS #: C3976366
This week we are offering a semi-detached three-bedroom, two-bathroom home that has the spacious feel of a detached house and provides you with the opportunity to renovate a little or a lot. Located on a quiet tree-lined boulevard in Oakwood Village, just steps from a local park, this classic home will appeal to the first-time buyer looking to enter the market.
Walk in and be welcomed by classic features such as hardwood floors, a wood-faced fireplace and mantle, French doors, wood wainscoting and large windows. The vinyl plank floors that have recently been laid from the front hall through to the back door add a modern touch and lead to a large enclosed backyard.
Upstairs, you’ll be pleased with the size of the three bedrooms, with ample closet space, as well as the four-piece bathroom with ceramic floors.
The lower level is a first-time buyer’s wish with a self-contained apartment (not legal) with good ceiling height that will provide income to supplement your mortgage. This home comes with enough options to truly make it your own.
Located in the up and coming area of Oakwood/Vaughan, this house is steps away from St. Clair West, public transportation, multi-cultural shopping, Oakwood library and walking distance to Cedarvale Ravine.
Don’t miss this opportunity to create your dream home!
| Room | Dimensions | Level | Features |
|---|---|---|---|
| Foyer | 13×6 ft (4×1.8 m) | Main | Vinyl Floor, Window |
| Living | 13×10.4 ft (4×3.2 m) | Main | Hardwood Floor, French Doors, Window |
| Dining | 13.2×8.8 ft (4×2.7 m) | Main | Hardwood Floor, Wainscoting, Window |
| Kitchen | 13.2×8.2 ft (4×2.5 m) | Main | Vinyl Floor, Ceramic Back Splash, W/O To Deck |
| Master | 11.3×10.3 ft (3.4×3.2 m) | 2nd | Hardwood Floor, Closet, Window |
| 2nd Br | 12.8×8.7 ft (3.9×2.6 m) | 2nd | Hardwood Floor, Closet, Window |
| 3rd Br | 9.7×7.7 ft (3×2.3 m) | 2nd | Laminate, Window |
| Rec | 26.7×11.3 ft (8.1×3.5 m) | Bsmt | Vinyl Floor, Above Grade Window |
| Br | 16.3×5.8 ft (5×1.8 m) | Bsmt | Concrete Floor, Above Grade Window |
| Laundry | 11.6×5.5 ft (3.5×1.7 m) | Bsmt | Concrete Floor, Above Grade Window |


