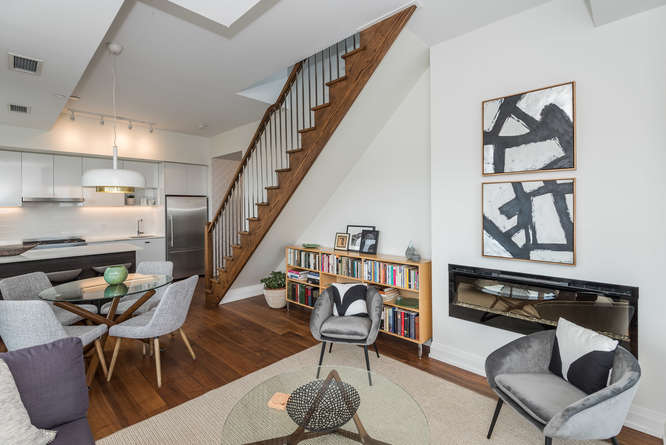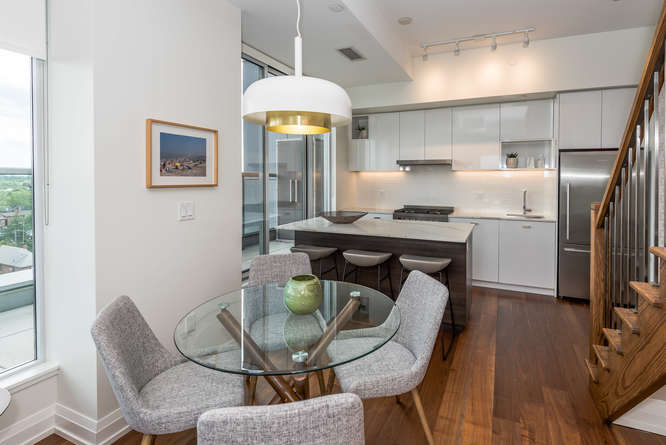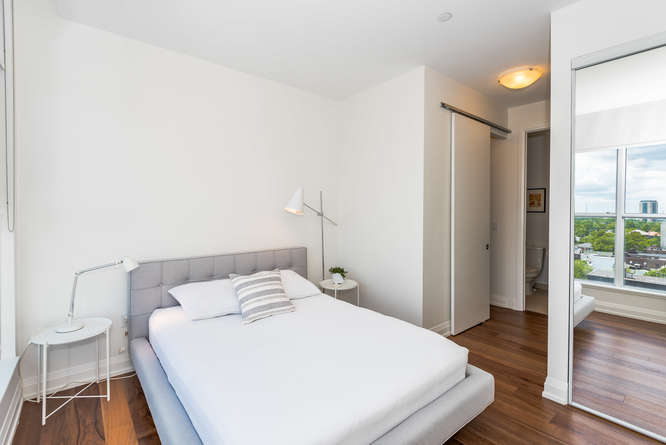835 St. Clair West #804
Central Toronto - Wychwood
Property Details
Status: Sold
Asking Price: $899,000
Sold Price: $950,018
Type: Condo
Style: Apartment
Taxes: $4332.49 (2018)
Condo Fees: $792.66
Exposure: North East
Parking Included: Yes
Garage Parking: Underground
Garage Spaces: 1
Bedrooms: 2
Bathrooms: 2.5
Heat: Forced Air, Gas - Geo
Air Conditioning: Central Air
Fireplace: Yes (electric)
Approx. Square Footage: 1000-1199 sq. ft.
Inclusions: Heat, Common Elements, Building Ins., Parking
Amenities: Concierge, bike storage, rooftop terrace, guest suite, fitness room, pet spa.
MLS #: C4498271
This week we’re offering a rare two level corner penthouse with 2 bedrooms, 2.5 bathrooms, a den and 2 terraces in “The Nest Condominium” – a modern, energy efficient boutique building located in prime Hillcrest Village.
This 1035 sqft unit comes with “upgrades galore” like, quartz counter tops, upgraded 30″ slide in dual fuel range, electric fireplace in living room, frame less walk in shower, master bath heated floors, walnut hardwood, to name a few…. You’ll love the unique floor plan with unobstructed views, a wrap around balcony on the main living floor, and you’ll appreciate the 10 foot ceilings and the floor to ceiling windows with the abundance of light streaming in.
You’ll love the double entrance closet and the tucked away powder room, the spacious master bedroom with its walk in closet and en-suite is the perfect spot to unwind after a long day. The office nook is at the top of the stairs with easy access to the upper floor balcony allowing you to maximize your outdoor exposure.
The Nest is renowned for exceptional amenities that include geo thermal heat, executive concierge and security service, stunning rooftop space, designer guest suite, lounge with kitchen and dining facilities, outdoor fire pit, fitness room, library and even a pet spa room.
This is the perfect spot to enjoy modern, lifestyle living in a coveted central location! Steps to the convenience of the St. Clair West streetcar as well as the eclectic shopping and delectable dining of Hillcrest Village. Don’t miss this opportunity to live in style!
| Room | Dimensions | Level | Features |
|---|---|---|---|
| Foyer | 9 x 4 ft. | Main | Walnut hardwood floor, closet, decorative wallpaper |
| Living Room | 17 x 12 ft. | Main | Walnut hardwood floor, combined with dining, electric fireplace, floor to ceiling windows |
| Dining Room | 17 x 12 ft. | Main | Walnut hardwood floor, combined with living, open to kitchen, floor to ceiling window |
| Kitchen | 12 x 10 ft. | Main | Walnut hardwood floor, ceramic backsplash, subway tile, stainless applienaces, panelled dishwasher, Fisher & Paykel fridge & gas stove, pot drawers, walkout with wrap round balcony, quartz countertop |
| Powder | Main | Porcelain floor, pot lights, pocket door | |
| Laundry | Second | Stackable Washer dryer in enclosed closet | |
| Master | 11'7" x 9'9" | Second | Walnut hardwood floor, his/hers closets w/organizers, 4 piece ensuite, floor-to-ceiling windows |
| 4 Piece Ensuite | Second | Porcelain, heated floor, jacuzzi tub, pot lights | |
| 2nd Bedroom | 11 x 7'10" | Second | Walnut hardwood floor, 3 piece ensuite, floor to ceiling windows |
| 3 Piece Ensuite | Second | Large shower with glass doors, pot lights | |
| Den | 7'6" x 6'6" | Second | Walnut hardwood floor, open area, walkout to balcony |
Living in Hillcrest Village
Hillcrest Village, Toronto is an established neighbourhood situated 15 minutes from Toronto’s financial district. It is comprised of two neighbourhoods known as “Humewood” located north of St. Clair Avenue West and “Hillcrest” located south of St. Clair Avenue West.
Learn More








