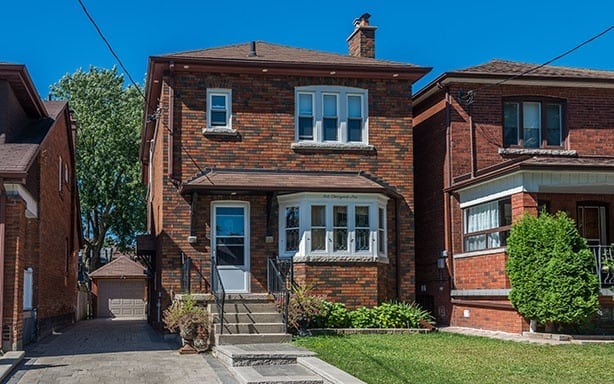84 Cherrywood Ave
Hillcrest Village
Property Details
Status: Sold
Asking Price: $929,000
Sold Price: $940,000
Style: 2-Storey
Taxes: $4,544.11 / 2014
Garage Type: 1.0 Detached
Total Parking Spaces: 3
Bedrooms: 3
Bathrooms: 2
Kitchens: 1
Basement: Finished Sep Entrance
More Features: Fridge, Stove, Washer, Dryer, All Existing Light Fixtures. Excl: Dishwasher, Dining Light, Window Coverings, Surround Sound In Bsmt, All Attached Tv's.
MLS #: MLS C3012805
Are you a home buyer looking for a house that will prolong the years in your new home? This week we’re offering the prudent home buyer a three bedroom nestled on a thirty foot lot with private drive that meets this expectation.
Located in prime Hillcrest Village, in Humewood School area, this home features an oversized living and dining room allowing you to entertain your family and friends in comfort and style. The spacious kitchen has ample cabinetry, granite counter and a breakfast bar adjoined by a spacious breakfast room with convenient built-ins leading to a wrap around deck and garden where your children can play freely.
The second floor houses a master bedroom highlighting a double closet with an adjoined office, two more large bedrooms and a lovely renovated four piece bathroom.
The basement, with its desirable seven foot ceiling height, has been recently renovated to include a large recreation room with pot lights, a modern four piece bathroom, a spacious laundry room, ample storage and a separate side entrance.
This home is mechanically solid with an above average rating by the home inspector and offers a garage and three car parking.
Don’t settle for any house. Consider this one – offering you room to expand and bid sayonara to double land transfer taxes and exorbitant moving costs.
| Room | Dimensions | Level | Features |
|---|---|---|---|
| Foyer | 11.5×6 ft (3.5×1.8 m) | Main | Ceramic Floor, Pot Lights, Closet |
| Living | 14.8×11.4 ft (4.5×3.5 m) | Main | Bay Window, Hardwood Floor, Pot Lights |
| Dining | 12.5×10 ft (3.8×3.1 m) | Main | Combined W/Kitchen, Hardwood Floor, W/O To Deck |
| Kitchen | 11.3×7.8 ft (3.5×2.4 m) | Main | Breakfast Bar, Renovated, Granite Counter |
| Breakfast | 11.7×9.3 ft (3.6×2.8 m) | Main | Pantry, Pot Lights, W/O To Deck |
| Master | 11.7×9.7 ft (3.6×3 m) | Second | Hardwood Floor, Double Closet, Window |
| Office | 8.5×7.7 ft (2.6×2.4 m) | Second | Hardwood Floor, Double Closet |
| 2nd Br | 11.6×9.3 ft (3.5×2.8 m) | Second | Hardwood Floor, Large Window |
| 3rd Br | 11.5×9.7 ft (3.5×3 m) | Second | Hardwood Floor, Closet, O/Looks Backyard |
| Recroom | Lower |
Living in Hillcrest Village
Hillcrest Village, Toronto is an established neighbourhood situated 15 minutes from Toronto’s financial district. It is comprised of two neighbourhoods known as “Humewood” located north of St. Clair Avenue West and “Hillcrest” located south of St. Clair Avenue West.
Learn More

