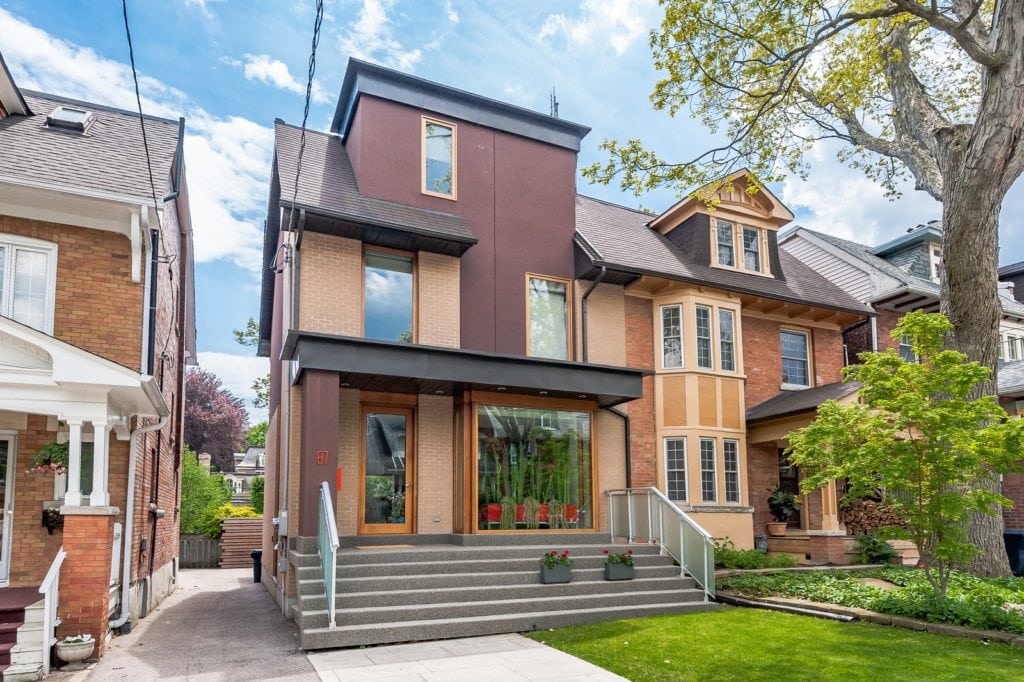87 Walmsley Blvd
Central Toronto - Yonge-St. Clair
Open House
Saturday July 28
1:00 pm — 4:00 pm
Property Details
Status: Sold
Asking Price: $2,499,000
Sold Price: $2,560,000
Type: Semi-Detached
Style: 3-Storey
Lot Size: 25.83
Taxes: $11296.52
Bedrooms: 3
Bathrooms: 3
Kitchens: 1
Basement: Finished
Heat: Forced Air
Air Conditioning: Central Air
Fireplace: Yes
Approx. Square Footage: 2500-3000
More Features: Fenced Yard, Park, Public Transit, School
MLS #: MLS C3813149
This modern interpretation of a Toronto architectural style home, designed by Rudy Bortolamiol, has been re-built with state-of-the-art materials seeking to transcend time; embodying beauty and simplicity. It starts with its exterior facade featuring wide stairs and a front porch covered by Texturock mineral/epoxy which is in complete harmony with the surrounding Edwardian homes.
The current owners wanted to create a refuge that inspires calm at the end of their busy day so they built a 2,478 square foot modern home exuding an intimate sensibility yet being functional for a growing family.
There’s attention to detail at every turn: oversized Mahogany windows reveal an inspiring backyard vista of sculpted shrubs and roses; a dramatic 17-foot ceiling manages to make the main floor feel “hospitable and inviting” as described in the Globe and Mail; a travertine feature wall in the dining room provides a restrained element of formality; and the dropped ceiling over the 15-foot Versailles marble kitchen island is a canopy for family gatherings.
A floating staircase made of Brazilian cherrywood and staircase lighting lead to the upper levels with three generous sleeping quarters. The designer carved out a mezzanine at the centre of the second floor which opens up the ground floor to brilliant light from above.
The third floor master retreat offers 650 square feet of private space and includes a luxurious bathroom with high-end fixtures, custom built-in closets by Radiant City Millworks and a walk out to a large deck inviting you to share intimate moments with your loved one.
The lower level extends the space of this home and features tons of storage, recreation room with 9 foot ceiling height, heated floor and a laundry room.
Located in Deer Park, an exclusive neighbourhood in the heart of the city where every amenity is at your doorstep: Yonge Street subway, world-class shopping, cinemas, restaurant, parks, Upper Canada College for boys and Bishop Strachan for girls – the most prestigious private schools in the country.
Be prepared to fall in love with this classic modern design whose appeal will endure for years to come.
| Room | Dimensions | Level | Features |
|---|---|---|---|
| Foyer | 30.7×4.5 ft (9.4×1.4 m) | Main | Hardwood Floor, Cathedral Ceiling, Double Closet |
| Living | 16.5×14 ft (5×4.3 m) | Main | Hardwood Floor, Gas Fireplace, W/O To Deck |
| Dining | 12.5×11 ft (3.8×3.4 m) | Main | Hardwood Floor, Large Window |
| Kitchen | 18.2×9.6 ft (5.5×2.9 m) | Main | Modern Kitchen, Breakfast Bar, Marble |
| Study | 16.7×10.2 ft (5.1×3.1 m) | 2nd | Hardwood Floor, Pot Lights, B/I Shelves |
| 2nd Br | 16×10.8 ft (4.9×3.3 m) | 2nd | Hardwood Floor, Double Closet, Pocket Doors |
| 3rd Br | 13.2×10.2 ft (4×3.1 m) | 2nd | Hardwood Floor, Closet, Pocket Doors |
| Master | 20.6×10.8 ft (6.3×3.3 m) | 3rd | Hardwood Floor, 5 Pc Ensuite, W/O To Deck |
| Rec | 15×14.9 ft (4.6×4.6 m) | Bsmt | Porcelain Floor, Sunken Room, Pot Lights |
| Laundry | 9.6×6.2 ft (2.9×1.9 m) | Bsmt | Concrete Floor, Closet, Pocket Doors |
Living in Deer Park
The lure of Deer Park real estate is its location, steps to the subway at St. Clair and Yonge, the heart of Toronto, offering arts, culture, night life, and steps to ample work opportunities.
Learn More

