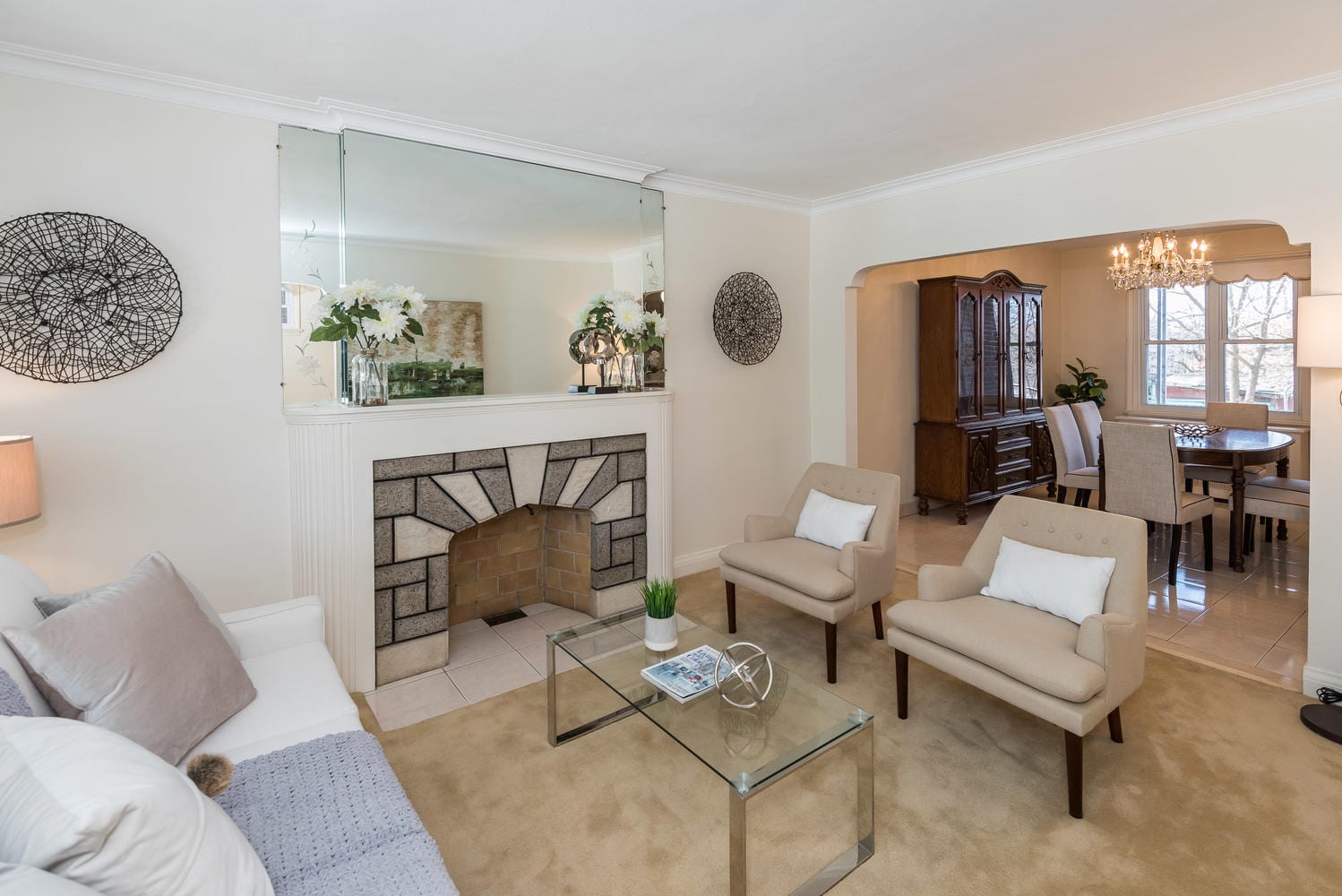92 Atlas Avenue
Central Toronto - Humewood Cedarvale
Property Details
Status: Sold
Asking Price: $1,259,000
Sold Price: $1,310,000
Type: Detached
Style: 2 Storey
Lot Size: 25 X 200 ft widens to 50 ft at rear
Taxes: $4645.54 (2018)
Garage Type: Detached
Garage Spaces: 2
Total Parking Spaces: 2
Bedrooms: 3+1
Bathrooms: 2
Basement: Finished/Sep. Entrance
Heat: Hot Water/Gas
Air Conditioning: Ductless A/C
MLS #: C4409943
An opportunity with such depth and possibilities does not come up for sale often!
You want to build a pool, have your own putting green, massive playset, trampoline or even your own dog park? Now is your chance to live your dream in your own parkland on this 25 x 200 foot deep lot with a 50 foot width at the back.
Live in the much loved three bedroom or renovate and add on at a later date for your growing family. Fabulous west facing lot radiates lights even in the gloomiest of days and pentrates your massive eat-in kitchen and oversized principal rooms.
Don’t miss the opportunity to live amongst your friends. Stroll to the ever popular FK Kitchen, Pukka, Nodo and Pain Perdu. Mingle with your neighbours at the Saturday Farmer’s Market.
You’ll love living in this fabulous urban setting, so don’t let this opportunity pass you by!
| Room | Dimensions | Level | Features |
|---|---|---|---|
| Foyer | 12.23 x 7.08 ft | Main | Ceramic floor, closet, window |
| Living | 15.15 x 10.76 ft. | Main | Broadloom, fireplace, crown moulding |
| Dining | 13.15 x 9.68 ft. | Main | Overlooks living room, window |
| Kitchen | 19.48 x 9.15 | Main | Ceramic, eat-in kitchen, walkout to yard |
| Master | 14.84 x 10.66 ft. | Second | Hardwood floor, closet, window |
| 2nd bedroom | 10.99 x 9.15 ft. | Second | Hardwood floor, closet, window |
| 3rd bedroom | 10.33 x 8.23 ft. | Second | Hardwood floor, closet, window |
| Tandem | 8.00 x 6.82 ft. | Second | Hardwood floor, french doors, window |
| Rec | 17.09 x 10.59 ft. | Lower | Vinyl floor, above grade window |
| Laundry | 20.01 x 8.23 ft. | Lower | Concrete floor, above grade window |
Living in Hillcrest Village
Hillcrest Village, Toronto is an established neighbourhood situated 15 minutes from Toronto’s financial district. It is comprised of two neighbourhoods known as “Humewood” located north of St. Clair Avenue West and “Hillcrest” located south of St. Clair Avenue West.
Learn More






