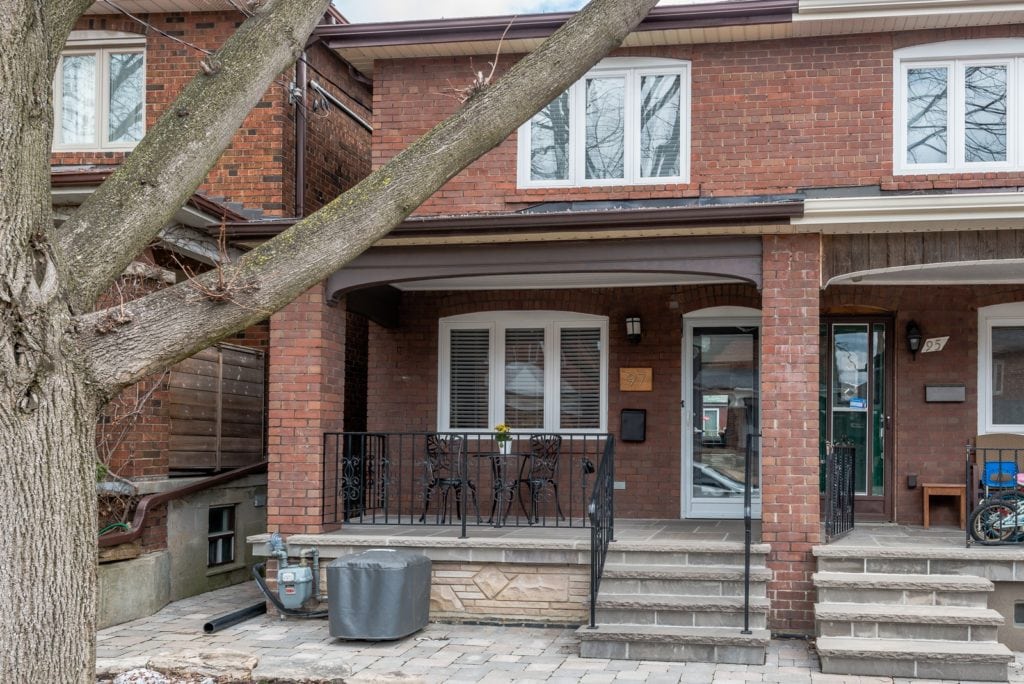97 Winnett Ave
Hillcrest Village
Property Details
Status: Sold
Asking Price: $749,000
Sold Price: $910,000
Type: 2 storey
Style: Residential semi detached
Taxes: $2997.05/2015
Total Parking Spaces: 2 car lane
Bedrooms: 3+1
Bathrooms: 2
Kitchens: 2
Air Conditioning: Central Air
MLS #: C3463458
When you come home from the hustle and bustle of nearby St Clair and approach this lovely three bedroom home, you’ll be drawn by its professionally landscaped front yard flaunting tumbled interlock and armour rock and a covered flagstone porch with wrought iron railing which is the perfect backdrop for relaxing on a warm summer night on this quiet street.
Immediately upon entry, this perfect three bedroom will win you over. Pride of ownership is evident throughout this ever popular open plan featuring a spacious living and dining room with neutral ceramic floor and pot lights. You imagine the buzz of your family gatherings in this warm space and the thought of the memories you can create bring a smile to your face.
Sighting of the kitchen at the back exposing an abundance of cupboard space that will house all your kitchen gadgets, generous counter space, pot drawers, double sink and stainless steel appliances is more than you expected and you can’t wait to put your cooking skills to use!
Make your way to the second floor where more pleasant surprises await. Upon sighting the spacious master bedroom you will be ecstatic by the presence of wall to wall organized closets. Two other spacious bedrooms and a roomy modern bathroom complete this floor.
The finished and recently renovated basement is currently rented for $877 per month making owning this home more affordable for the first time buyer.
This home impressed even the home inspector who gave it a “well above average” rating which he doesn’t readily dole out. Top this with two car parking, Humewood school, its proximity to vibrant St Clair West, Wychwood Barns and the offerings of this home will be hard to beat.
| Room | Dimensions | Level | Features |
|---|---|---|---|
| Foyer | 3.1×6.5 ft (0.9×2 m) | Main | Ceramic floors, pot lights |
| Living | 13.2×12.8 ft (4×3.9 m) | Main | Ceramic floor, pot lights |
| Dining | 11.5×10 ft (3.5×3.1 m) | Main | Ceramic Floor, Pot Lights, Closet |
| Kitchen | 12.8×10 ft (3.9×3.1 m) | Main | Renovated, Stainless Steel Appl., W/O to Deck |
| Master | 13.7×11 ft (4.2×3.4 m) | Second | Hardwood Floor, Mirrored Closet, Window |
| Br. 2 | 11.1×7.5 ft (3.4×2.3 m) | Second | Hardwood Floor, Window |
| Br. 3 | 10.7×7.4 ft (3.3×2.3 m) | Second | Hardwood floor, Double Closet, Window |
| Dining/kitchen | 15×12.2 ft (4.6×3.7 m) | Lower | Laminate, stainless steel appliances, pot lights |
| Living room | 12.2×11 ft (3.7×3.4 m) | Lower | Laminate, Above grade windows |
| Bedroom | 12.5×6 ft (3.8×1.8 m) | Lower | Laminate, above grade windows |
Living in Hillcrest Village
Hillcrest Village, Toronto is an established neighbourhood situated 15 minutes from Toronto’s financial district. It is comprised of two neighbourhoods known as “Humewood” located north of St. Clair Avenue West and “Hillcrest” located south of St. Clair Avenue West.
Learn More

