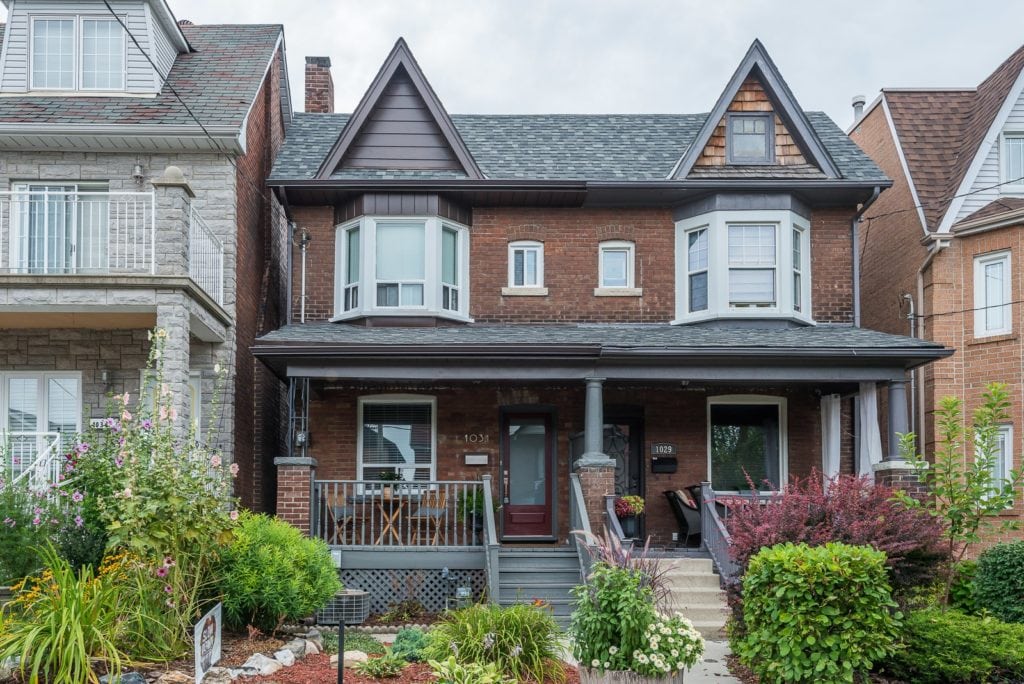1031 St. Clarens Ave
Corso Italia
Property Details
Status: Sold
Asking Price: $679,000
Sold Price: $750,000
Style: 2-Storey
Taxes: $3,154.05 / 2015
Garage Type: 1.0 Detached
Total Parking Spaces: 1
Bedrooms: 3
Bathrooms: 2
Kitchens: 1
Basement: Unfinished
More Features: Park, Public Transit, Rec Centre, School
MLS #: W3283958
This character filled three bedroom is situated on the best part of St. Claren’s Avenue and it will charm you! Located smack in the middle of Corso Italia infusing the area with Italian culture of great food, cultural events and lively festivals. Soon home to a new Starbucks, the area is being recognized for its massive potential.
Great curb appeal showing off beautifully landscaped grounds, a lovely front porch and bay window followed by wonderful surprises inside. Upon entry you’ll immediately notice the cathedral ceiling, the gleaming white oak floors and the expanse of the main floor lit up by an abundance of pot lights.
Large living and dining room overlooking a family size kitchen adjoined by a rare mud room featuring heated floors, ample closets and a modern scarce two piece powder room await.
The second floor houses three generous size bedrooms with new white oak floors, a renovated four piece bathroom and a large linen closet.
Mechanically sold with an “above average” rating by the home inspector this home has added bonuses like no visible knob and tube wiring, waterproofed with two sump pumps and R40 insulation in attic.
Its a short walk to St Clair Avenue with its splendid shops, Joseph Piccininni Community Centre with its Olympic size swimming pool and sprawling Earlscourt Park.
| Room | Dimensions | Level | Features |
|---|---|---|---|
| Foyer | 15.3×4.3 ft (4.7×1.3 m) | Main | Stone Floor, Hardwood Floor |
| Living | 12.8×11.3 ft (3.9×3.4 m) | Main | Hardwood Floor, Pot Lights, Window |
| Dining | 12.2×9.8 ft (3.7×3 m) | Main | Hardwood Floor, B/I Shelves, O/Looks Living |
| Kitchen | 13.3×10.8 ft (4.1×3.3 m) | Main | Hardwood Floor, Stainless Steel Sink, Ceramic Back Splash |
| Other | 11.5×9.3 ft (3.5×2.8 m) | Main | Heated Floor, 2 Pc Bath, W/O To Deck |
| Master | 13.5×12.8 ft (4.1×3.9 m) | Upper | Hardwood Floor, Closet, Bay Window |
| 2nd Br | 12.2×8.6 ft (3.7×2.6 m) | Upper | Hardwood Floor, Closet |
| 3rd Br | 11×7.6 ft (3.4×2.3 m) | Upper | Hardwood Floor, Pot Lights, Window |
| Rec | 18.5×13 ft (5.6×4 m) | Lower | Concrete Floor, Unfinished, Above Grade Window |
Living in Corso Italia
Corso Italia, Toronto is situated north and south of St. Clair Avenue West. Its borders are from Rogers Road at the north end to Davenport Road to the south, and between Dufferin Street to the east and Caledonia Road to the west.
Learn More

