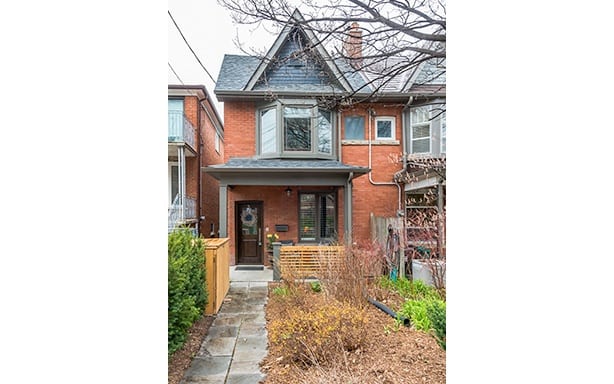116 Winona Dr
Hillcrest Village
Property Details
Status: Sold
Asking Price: $1,079,000
Sold Price: $1,265,000
Lot Size: 17.00
Taxes: $4,034.29
Garage Type: Detached
Garage Spaces: 3.0
Total Parking Spaces: 5
Basement: Finished
Heat: Forced Air
Air Conditioning: Central Air
Fireplace: Y
More Features: Park, Public Transit, School
MLS #: C3474505
Be prepared to fall in love with this thoughtful, modern three bedroom renovation that radiates quality and encompasses everything a buyer could wish for.
Gloriously landscaped grounds surround this fenced home and provide you a serene urban setting to entertain your family and friends in style!
Simple, modern, open space with clean lines defined by its floating staircase with glass and aluminum railing, concrete gas fireplace surround with built ins, LED pot lights and multiple sky lights.
Functional flow rules the living space with clear view of the loaded U-shaped kitchen boasting exceptional features: desirable wall of pantry space, ample Caesar stone counter, chalk board, breakfast bar, stainless steel appliances, gas range – features a busy modern family will love.
Step down to the mudroom at the back and marvel at the space radiating sunshine through its skylight and you will find a coveted double coat closet and a convenient powder room on the main floor.
On the left side of the mudroom is a walkout to a garden paradise and the right leads to a fabulous basement with seven foot ceiling height and houses a magnificent recreation room, a spa like four piece bathroom, laundry and lots of storage.
The floating staircase leads to the second floor where you will find a glorious master bedroom with wall to wall organized closet and two other bedrooms and a crisp four piece bathroom.
The jackpot is extra land at back housing the triple car garage and can further accommodate a vegetable garden, vehicle/boat storage, swimming pool, basketball court or even rent out the space for parking.
Solid mechanics and a fantastic location steps to McMurrich Public School, Wychwood Barns and all the offerings of St Clair West.
| Room | Dimensions | Level | Features |
|---|---|---|---|
| Foyer | 10.7×3 ft (3.3×0.9 m) | Main | Laminate, Crown Moulding, Pot Lights |
| Living | 17.3×11.3 ft (5.3×3.4 m) | Main | Laminate, Gas Fireplace, B/I Shelves |
| Dining | 14×9.7 ft (4.3×3 m) | Main | Laminate, Crown Moulding, Overlooks Living Room |
| Kitchen | 14×13.5 ft (4.3×4.1 m) | Main | Stainless Steel Appl., Breakfast Bar, Modern Kitchen |
| Other | 8.3×7.6 ft (2.5×2.3 m) | Main | 2 pc Bath, Double Closet, W/O to Deck |
| Master | 13.5×10.2 ft (4.1×3.1 m) | Second | Laminate, Closet Organizers, Bay Window |
| 2nd Br. | 10.4×9.7 ft (3.2×3 m) | Second | Laminate, Double Closet, Window |
| 3rd Br. | 13.8×7.1 ft (4.2×2.2 m) | Second | Laminate, Double Closet, Window |
| Rec. | 25×12.9 ft (7.6×3.9 m) | Lower | Broadloom, Pot lights, Above Grade Window |
Living in Hillcrest Village
Hillcrest Village, Toronto is an established neighbourhood situated 15 minutes from Toronto’s financial district. It is comprised of two neighbourhoods known as “Humewood” located north of St. Clair Avenue West and “Hillcrest” located south of St. Clair Avenue West.
Learn MoreSchools Available for Residents of 116 Winona Dr
- Cedarvale Community School
- Forest Hill Collegiate Institute
- Hillcrest Community School
- Humewood Community School
- J.R. Wilcox Community School
- Oakwood Collegiate Institute
- St. Alphonsus Catholic School
- McMurrich Junior Public School
- St. Clare Catholic Elementary School
- St. Michael’s College School
- Winona Drive Senior Public School


