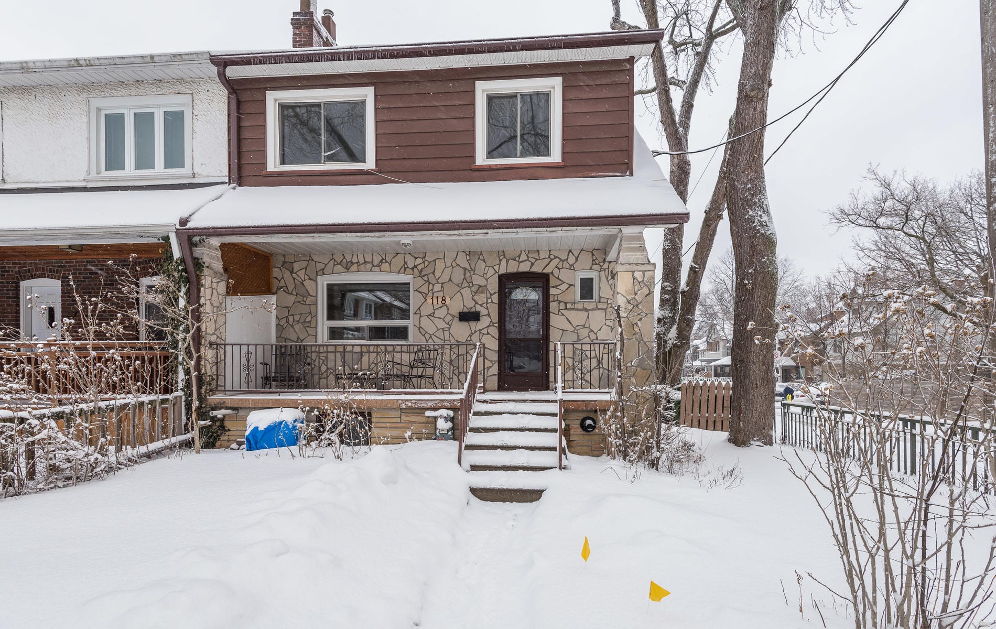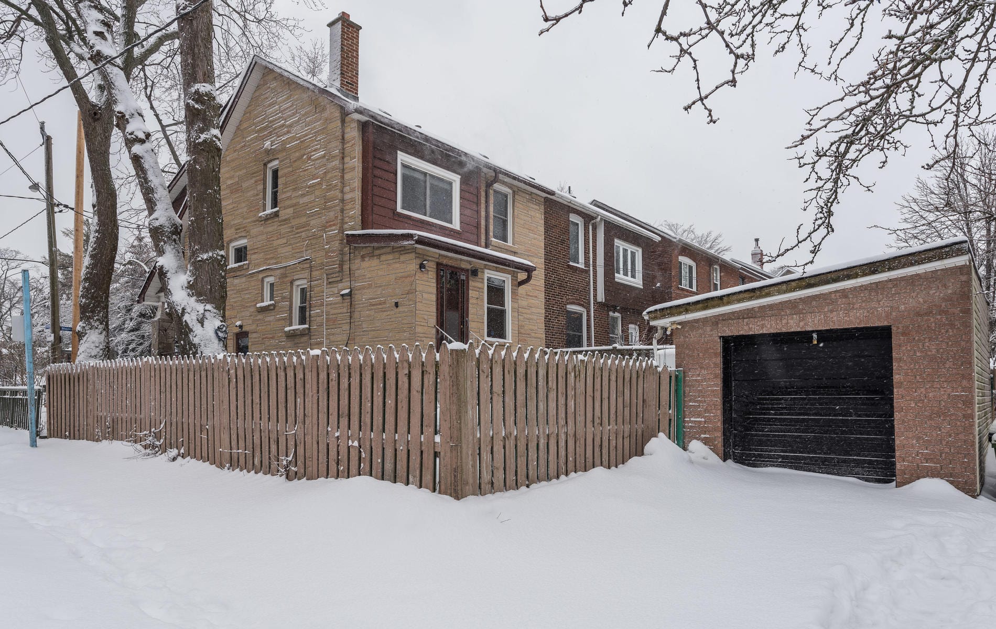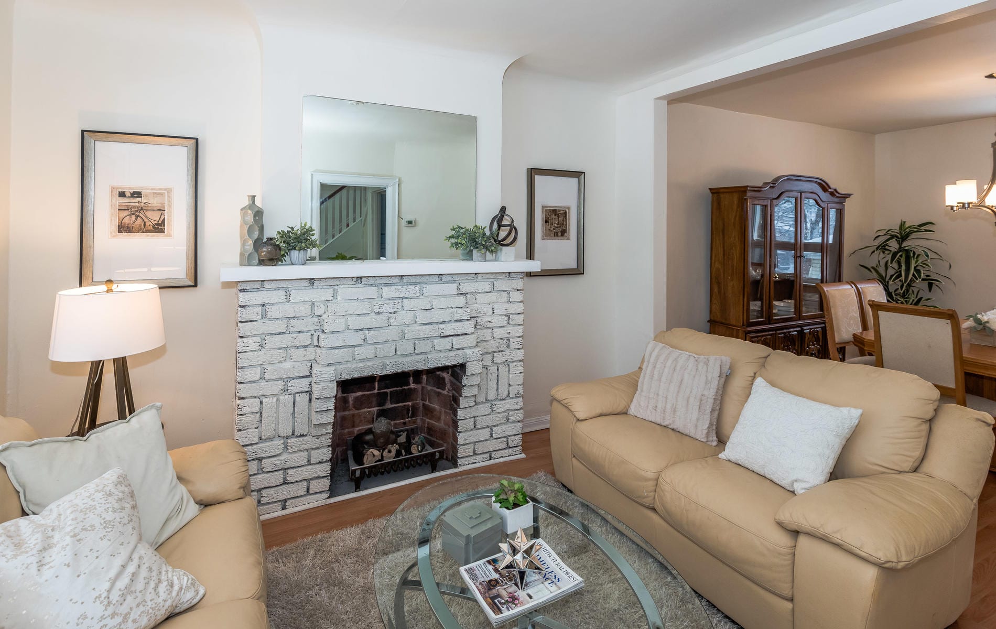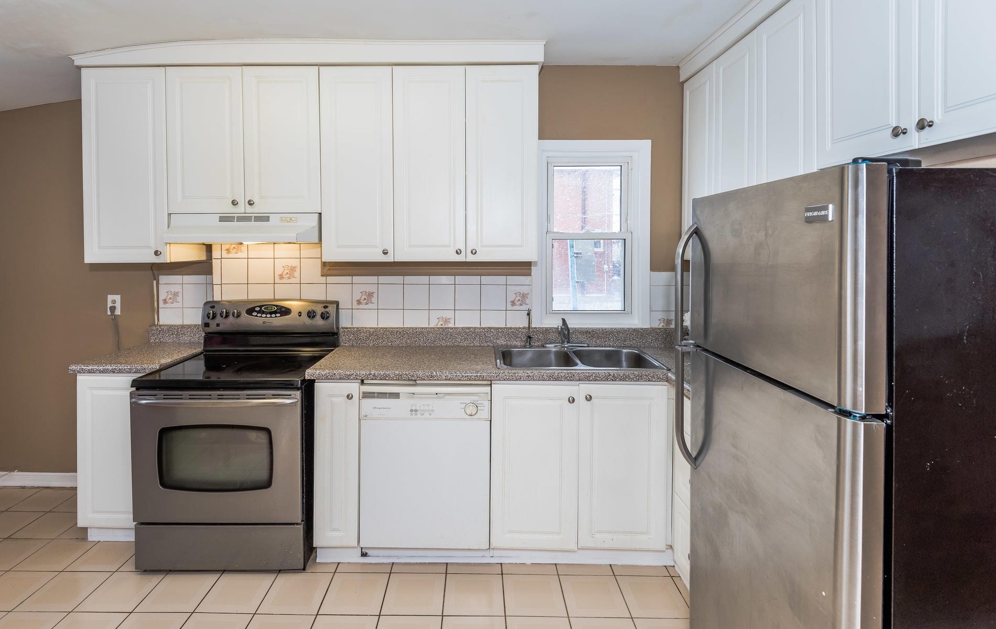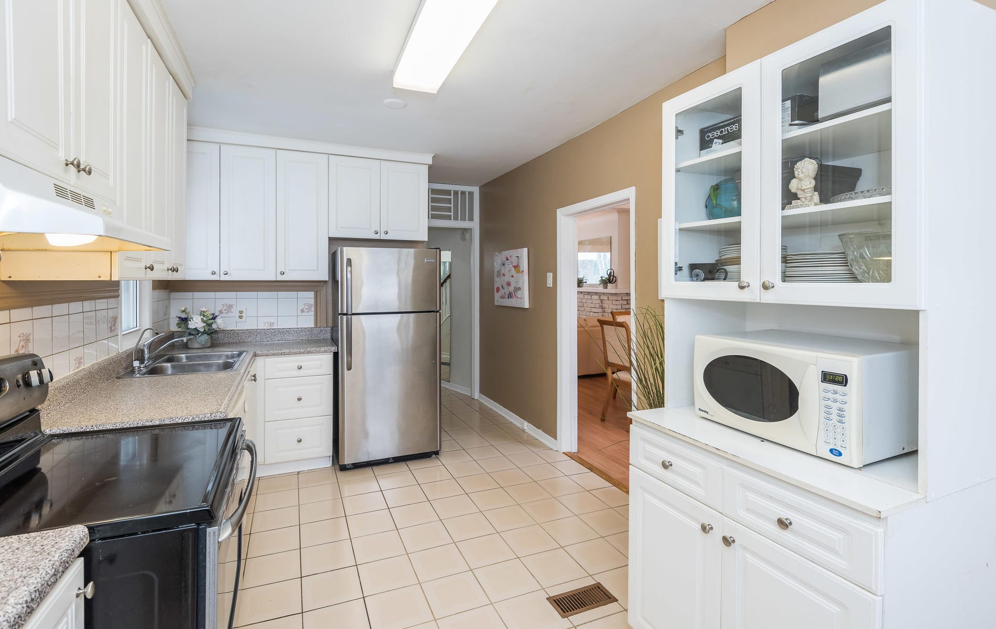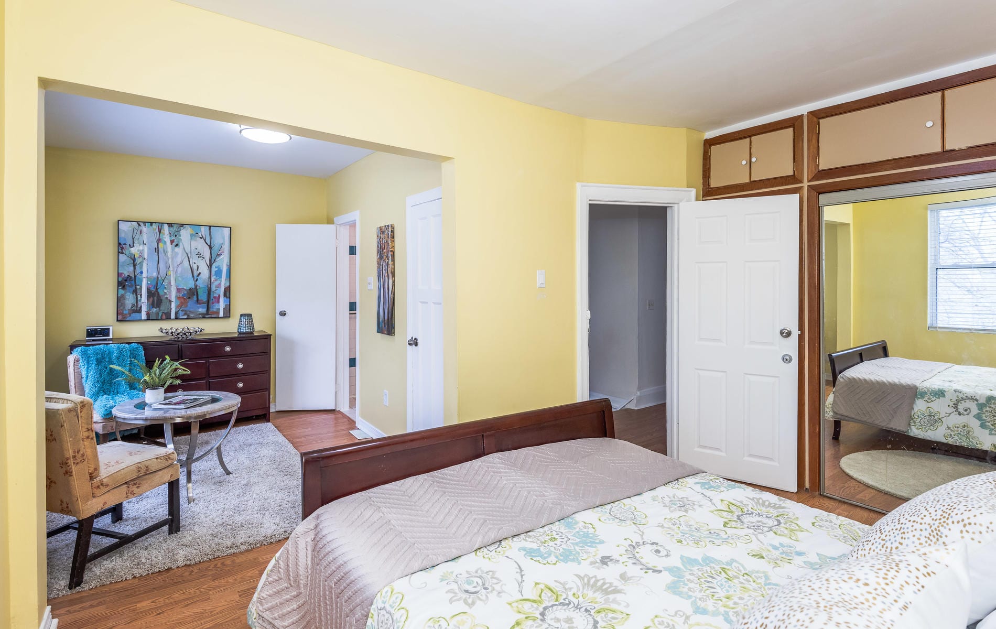118 Maplewood Ave.
Central Toronto - Humewood Cedarvale
Property Details
Status: Sold
Asking Price: $879,000
Sold Price: $1,050,018
Type: Semi-Detached
Style: 2 Storey
Lot Size: 22.5 x 77 ft.
Taxes: $4127.60 (2018)
Driveway: Private
Garage Type: Detached
Garage Spaces: 1
Total Parking Spaces: 2
Bedrooms: 3 + 1
Bathrooms: 2
Kitchens: 2
Basement: Finished/Sep. Entrance
Heat: Forced Air, Gas
Air Conditioning: Central Air
MLS #: C4358891
First time buyers and empty nesters get in the game!
We’re offering a hard to beat value for this oversized three bedroom in the Humewood School area. Brilliant light cascades through its spacious principal rooms with gleaming wood floors, large eat-in kitchen and generous sized master bedroom.
Put your own stamp on this fabulous space and live amongst your friends. Steps to Cedarvale Ravine, Wychwood Barns, transportation, St Clair West and all its offerings.
Private drive and garage too are nestled on a corner lot streaming light!
| Room | Dimensions | Level | Features |
|---|---|---|---|
| Foyer | 8'4" x 6'9" | Main | Ceramic floor, closet, window |
| Living Room | 11'9" x 11'3" | Main | Laminate floor, open to dining room, window, firelace w/brick front & mantle |
| Dining Room | 12' x 10'1" | Main | Laminate floor, open to living room & ktichen, window |
| Kitchen | 15'4" x 9'2" | Main | Ceramic floor, ceramic backsplash, double stainless steel sink w/single lever faucet, stainless steel fridge/stove, windows, access to dining room, walkout to yard |
| Master | 19'9" x 13' | Second | Laminate floor, L-shaped room, built-in closet w/shelves, double mirror closet w/sliding door, second closet, 3 piece ensuite |
| Second Bedroom | 12' x 9'3" | Second | Laminate floor, closet, window |
| Third Bedroom | 10'3" x 9'10" | Second | Laminate floor, closet, window |
| Office | 8'11" x 8'6" | Lower | Broadloom, closet |
| Kitchen | 11'8" x 5'3" | Lower | Ceramic floor, single stainless steel sink w/single lever faucet, upper & lower cabinets |
| Bedroom | 9'4" x 9'3" | Lower | Broadloom, double closet, two above grade windows |
| Laundry Room | 8'4 x 5'6" | Lower | Ceramic floor, pannelled walls, above grade window |
| Storage | 11'4" x 5'7" | Lower | Ceramic Floor, pannelled walls, above grade window |
Living in Hillcrest Village
Hillcrest Village, Toronto is an established neighbourhood situated 15 minutes from Toronto’s financial district. It is comprised of two neighbourhoods known as “Humewood” located north of St. Clair Avenue West and “Hillcrest” located south of St. Clair Avenue West.
Learn More