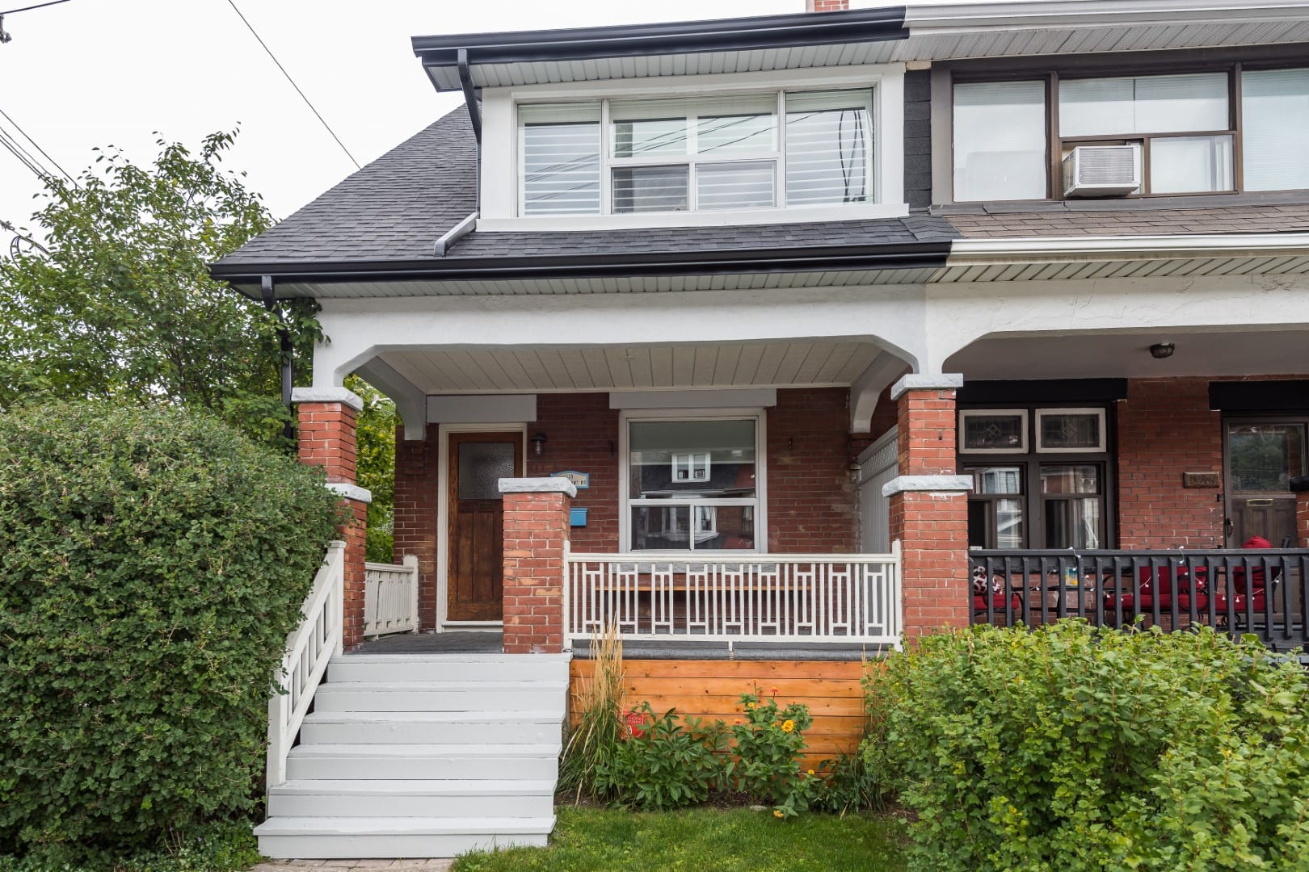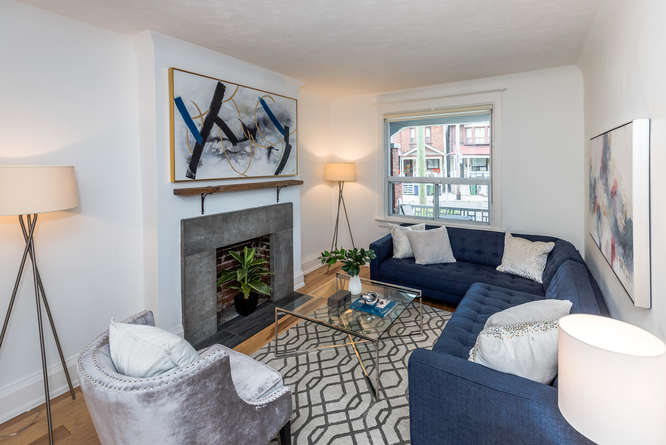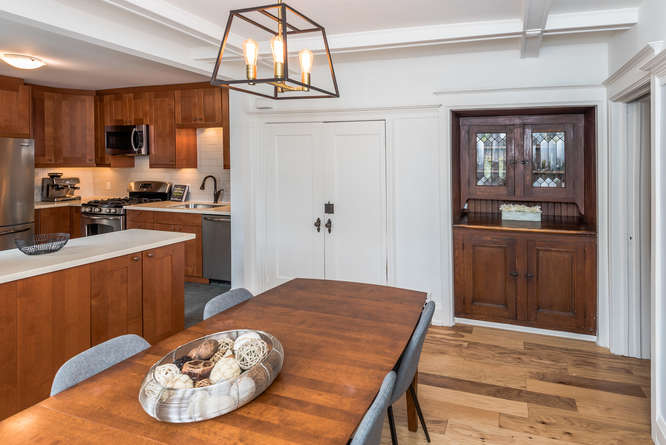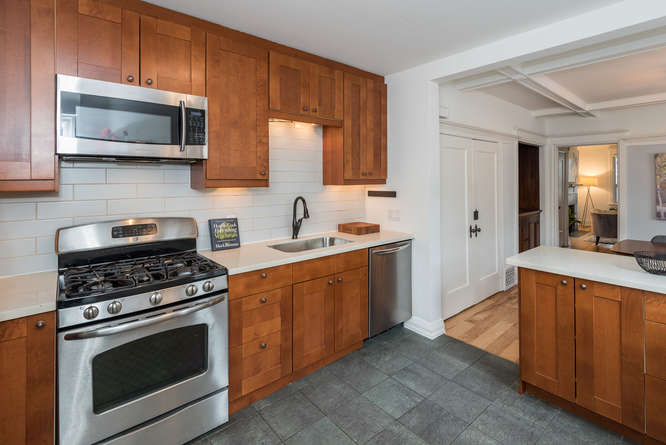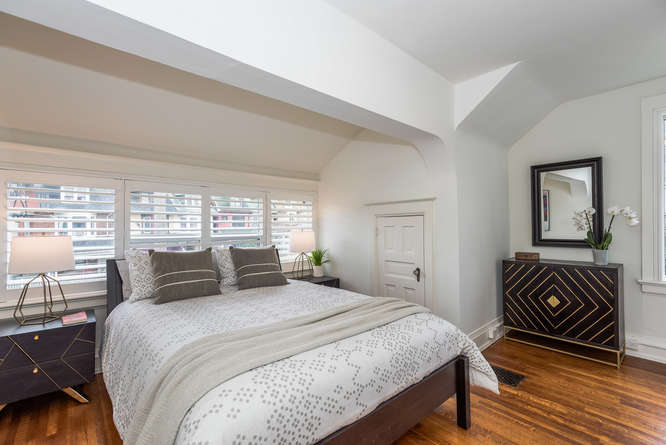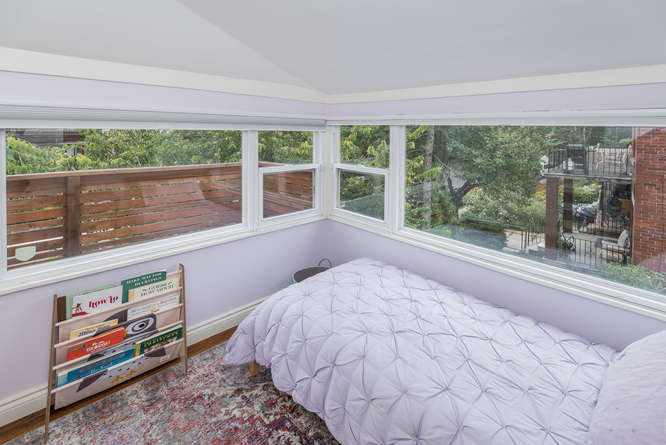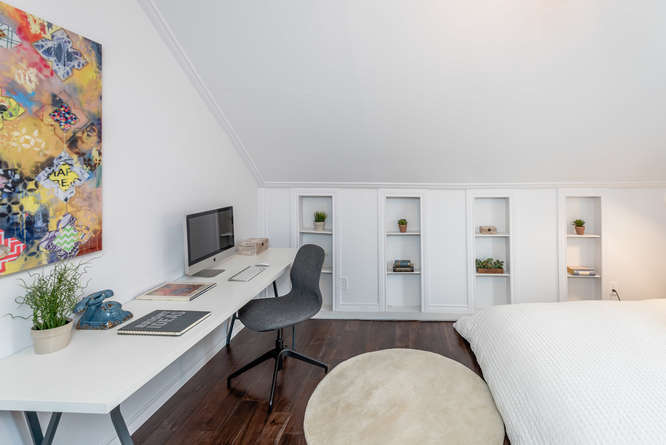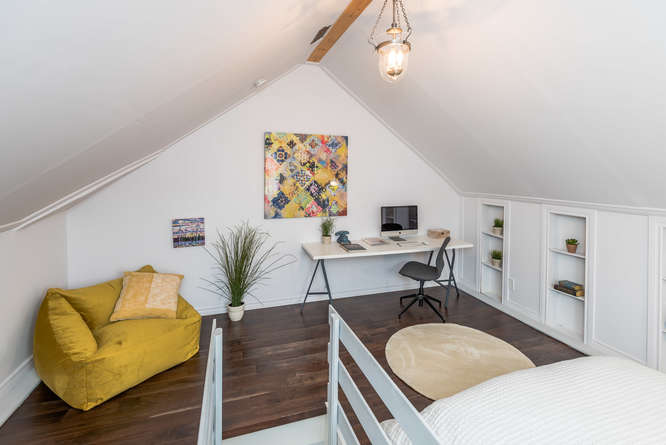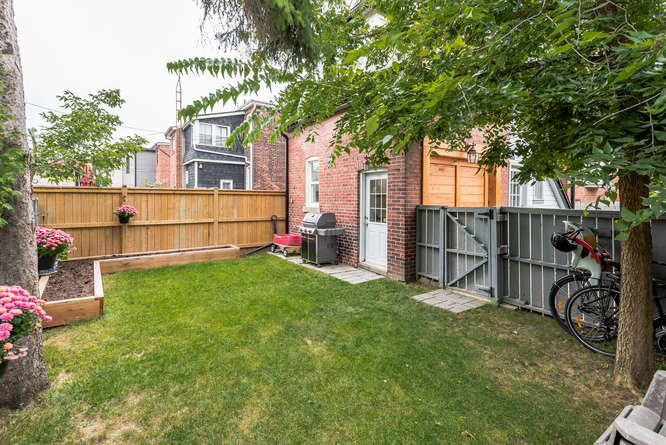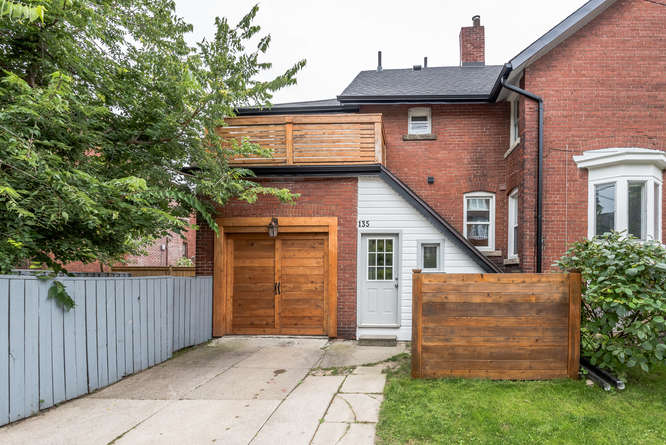135 Marchmount Rd.
Central Toronto - Wychwood
Property Details
Status: Sold
Asking Price: $1,049,000
Sold Price: $1,256,500
Type: Semi-Detached
Style: 2.5 Storey
Lot Size: 17.5 x 95 ft.
Taxes: $4109.10 (2019)
Driveway: Private
Total Parking Spaces: 1
Bedrooms: 4
Bathrooms: 2
Basement: Sep. Entrance
Heat: Forced Air, Gas
Air Conditioning: Central Air
MLS #: C4572907
The appeal of this home is its urban location steps to Wychwood Barns and vibrant Davenport Village described by BlogTo as a neighbourhood that is undergoing profound change. So come be a part of this major gentrification and community building and watch your investment grow and grow.
This week we are offering a sprawling, two and a half storey, four-bedroom home that’s been renovated with the needs of today’s modern lifestyle in mind. Enjoy entertaining family and friends in the sun filled living and dining rooms. Experiment with your cooking skills in the open kitchen while partaking in the activities around you. Work from home in your loft style, bright office with garden view. Your family will love hanging out in the second-floor family room to watch movies and play games while the third-floor retreat will be claimed by all.
It’s a quick walk to McMurrich Public School and public transit is easily accessible with several bus routes and Ossington subway close by. Enjoy eclectic dining choices! Try Dante’s Inferno for a panini lunch with your friends. How about the popular Parallel offering middle Eastern food on trendy Geary Avenue? Boiling over with entrepreneurial sprit it has become a “must go” downtown destination.
Don’t miss this opportunity to be a part of a growing, urban community, living in a great home with plenty of room that you can expand into and stay for many years to come!
| Room | Dimensions | Level | Features |
|---|---|---|---|
| Foyer | 14'8" x 3'9" | Main | Hardwood floor, door to enclosed vestibule, closet & under-stairs closet |
| Living Room | 12'4" x 10' | Main | Hardwood floor, faux fireplace, window |
| Dining Room | 11'10" x 11'6" | Main | Hardwood floor, beamed ceiling, built-in cabinets w/glass inserts, bay window, separate window, double closet w/stackable Samsung W/D, open to kitchen |
| Kitchen | 12'3" x 9'7" | Main | Ceramic floor, quartz countertops, ceramic backsplash, stainless appliances, B/I microwave, open to dining, w/o to driveway & yard, window |
| Office | 9'11" x 9'6" | Main-step down | Hardwood floor, high ceilings, window |
| Family Room | 12' x 12' | Second | Hardwood floor, window, sconces |
| Master Bedroom | 14'5" x 11" | Second | Hardwood floor, closet, wardrobe, windows |
| 2nd Bedroom | 11' x 9' | Second | Hardwood floor, closet with shelves, window |
| 3rd Bedroom | 9'6" x 8'2" | Second | Hardwood floor, wardrobe, walkout to balcony, windows |
| 4 Piece Bathroom | Second | Tile floor, single sink vanity w/undermount cabinet, window | |
| 4th Bedroom | 14'2" x 14' | Third | Hardwood floor, shelves, peaked ceiling, window |
| Basement | Lower | Unfinished, above grade window, 6'7" ceiling | |
| 4 Piece Bathroom | Lower | Ceramic floors, pedestal sink |
Living in Hillcrest Village
Hillcrest Village, Toronto is an established neighbourhood situated 15 minutes from Toronto’s financial district. It is comprised of two neighbourhoods known as “Humewood” located north of St. Clair Avenue West and “Hillcrest” located south of St. Clair Avenue West.
Learn More