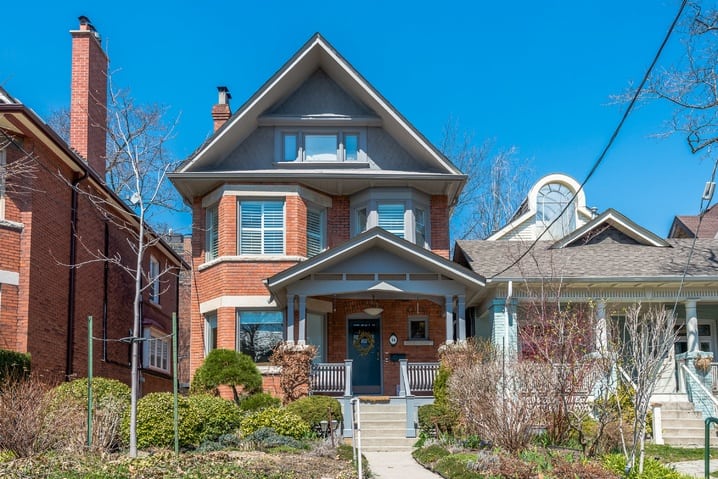14 Biggar Ave
Hillcrest Village
Property Details
Status: Sold
Asking Price: $1,279,000
Lot Size: 31.25
Taxes: $5,410.00
Garage Type: Detached
Garage Spaces: 1.0
Total Parking Spaces: 1
Basement: Apartment
Heat: Water
Air Conditioning: Wall Unit
Fireplace: Y
More Features: Park, Public Transit, School
MLS #: C3475245
Are you a move up buyer who’s been looking in vain for that special house? Fret no more because this week we’re offering an affordable solution on a child friendly and traffic free street.
This stately and majestic Arts and Crafts three storey home flaunts lushly landscaped grounds perched up on a hill with impressive curb appeal and sets the standard for pride of ownership inside and out.
Currently three units but can be easily converted to a palatial six bedroom single family with grand rooms adorned with all the charm of yesteryear intact. Soaring nine foot beamed ceiling, multiple fireplaces, wainscoting, plate rail and pocket doors shine and deliver tremendous character.
Main floor is owner occupied, basement is vacant and second and third floor suite is tenanted for $2,036 monthly.
This house offers the move up buyer a tremendous opportunity as a single family on a street that commands high prices and can justify a substantial renovation.
If you’re on a tighter budget then live in one of the suites, collect rent from the other two combined and enjoy the benefits of having your mortgage subsidized by the tenants.
Situated smack in the middle of Hillcrest Village to the east and Corso Italia to the west, the location of this home is surrounded by various cultural influences, great food and shopping.
| Room | Dimensions | Level | Features |
|---|---|---|---|
| Foyer | 8.8×8.6 ft (2.7×2.6 m) | Main | Hardwood Floor, Wainscotting, Stained Glass |
| Living | 17.8×11.3 ft (5.4×3.4 m) | Main | Hardwood Floor, Fireplace, Bay Window |
| Dining | 16.3×11 ft (5×3.4 m) | Main | Hardwood Floor, Wainscotting, Beamed |
| Kitchen | 12.5×9.7 ft (3.8×3 m) | Main | Linoleum, Stainless Steel Appl., Window |
| Sunroom | 9×6.4 ft (2.7×2 m) | Main | Hardwood Floor, French Doors, W/O to Yard |
| Br. | 14.5×8.9 ft (4.4×2.7 m) | Main | Hardwood Floor, W/I Closet, 4 Pc Ensuite |
| 2nd LR | 16.8×11.1 ft (5.1×3.4 m) | Second | Hardwood Floor, Fireplace, Bay Window |
| 2nd DR | 17×10.3 ft (5.2×3.2 m) | Second | Hardwood Floor, Open to Kitchen |
| 2nd Kitch. | 17.2×8.5 ft (5.2×2.6 m) | Second | Hardwood Floor, W/O to Balcony, Breakfast Bar, Window, Pot Drawers |
| 2nd. BR | 12.5×9.4 ft (3.8×2.9 m) | Second | Hardwood Floor, Bay Window, Combined w/Office |
| 3rd. Master | 15.2×12.3 ft (4.6×3.8 m) | Third | Hardwood Floor, Closet, Window |
| 3rd Br | 12.7×12.5 ft (3.9×3.8 m) | Third | Hardwood Floor, Closet, Window |
| LL.LR | 17.6×10.6 ft (5.4×3.2 m) | Lower | Broadloom, 2 dbl. closets, post lights, shelves, above grade windows |
| LL.Kitchen | 10.3×9 ft (3.2×2.7 m) | Lower | laminate floor, lower cabinets, Single SS sink w/single lever faucet, potlights, above grade window |
| LL.BR | 10×8.2 ft (3.1×2.5 m) | Lower | Broadloom, Pot lights, Above Grade Window |
| LL.Bath. | Lower | 4 piece, ceramic floors, single wink w/undermount cabinets,mirrored medicine cabinet, pot lights | |
| Laundry | 12.2×8.6 ft (3.7×2.6 m) | Lower | Laminate, Pot lights, above grade window. Shared by all units |
Living in Hillcrest Village
Hillcrest Village, Toronto is an established neighbourhood situated 15 minutes from Toronto’s financial district. It is comprised of two neighbourhoods known as “Humewood” located north of St. Clair Avenue West and “Hillcrest” located south of St. Clair Avenue West.
Learn MoreSchools Available for Residents of 14 Biggar Ave
- Cedarvale Community School
- Forest Hill Collegiate Institute
- Hillcrest Community School
- Humewood Community School
- J.R. Wilcox Community School
- McMurrich Junior Public School
- Oakwood Collegiate Institute
- St. Alphonsus Catholic School
- St. Clare Catholic Elementary School
- St. Michael’s College School
- Winona Drive Senior Public School


