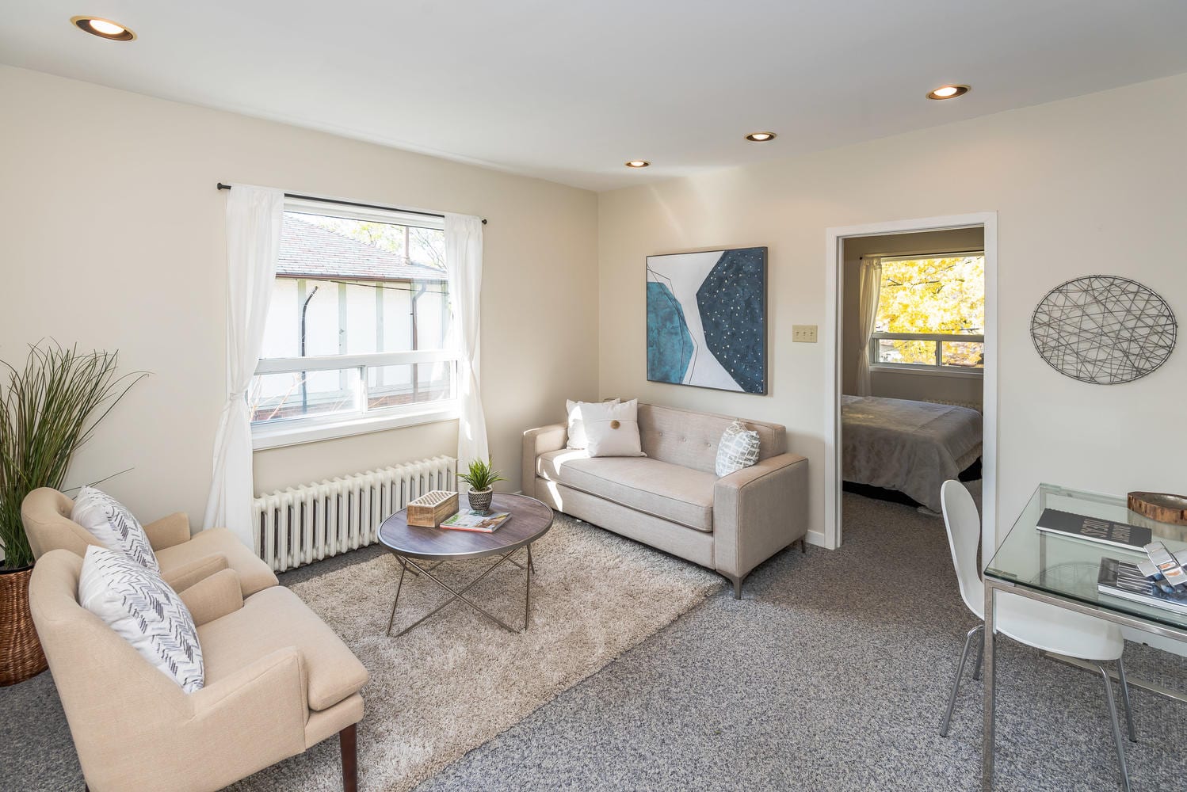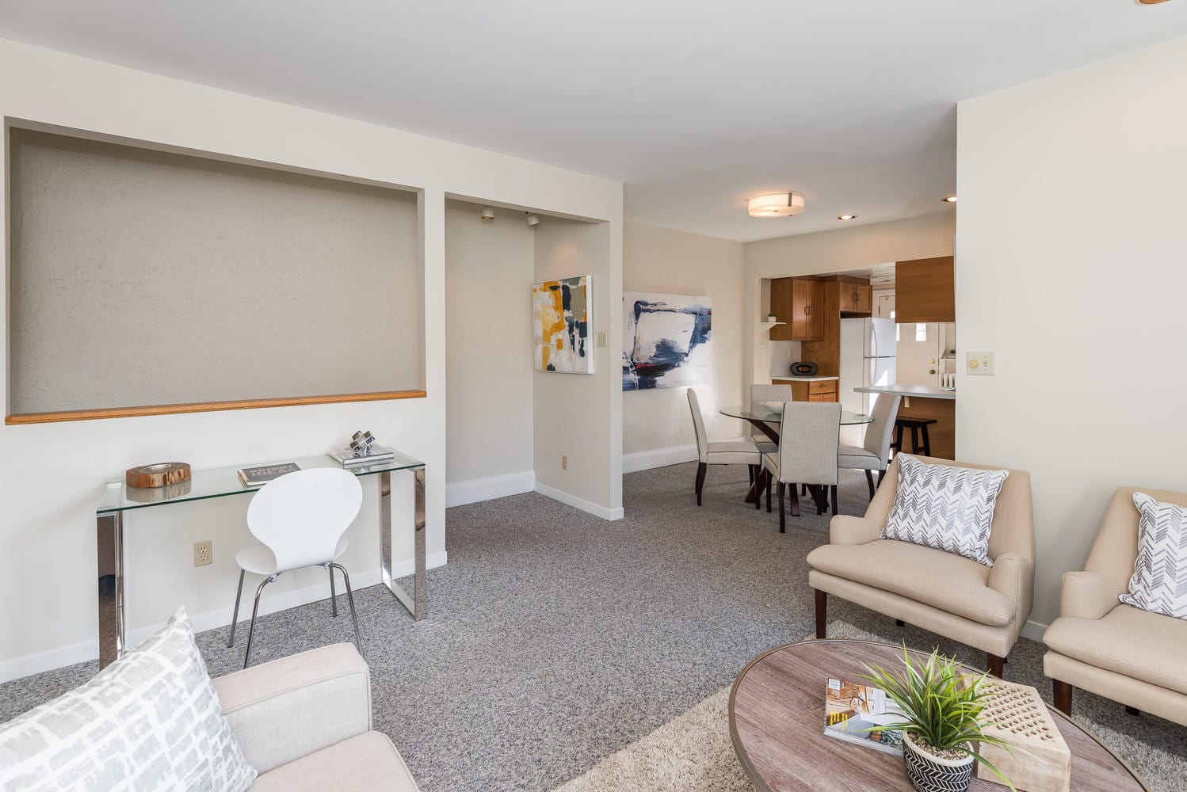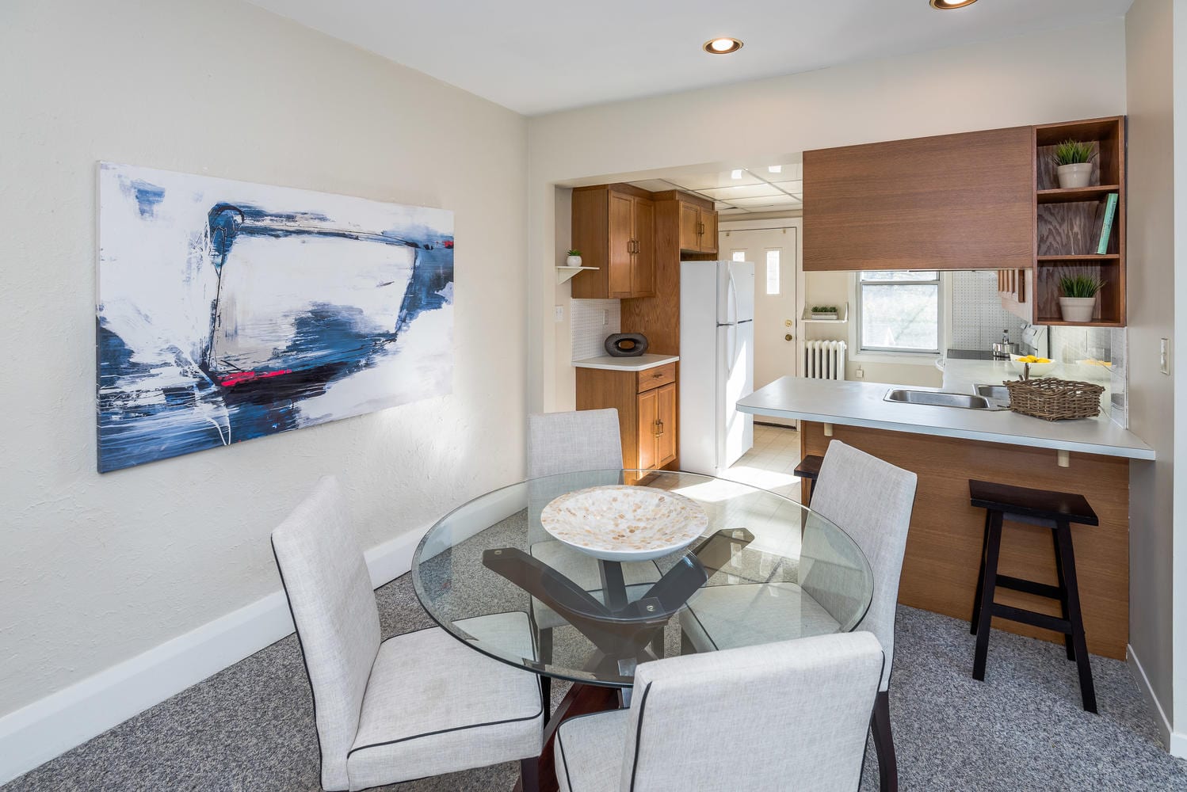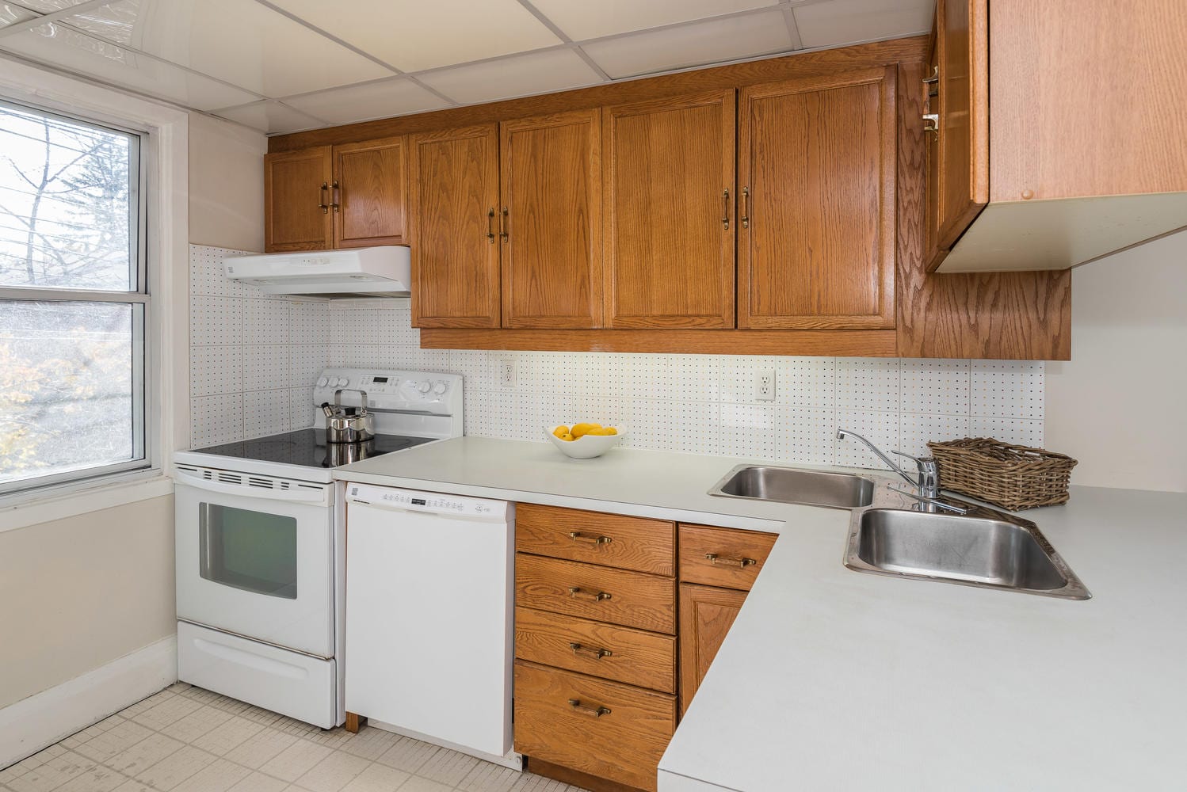173 Maplewood Ave
Central Toronto - Humewood Cedarvale
Property Details
Status: Sold
Asking Price: $799,000
Sold Price: $868,000
Type: Semi-Detached
Style: 2-Storey
Lot Size: 27.24 x 53.95 ft.
Taxes: $3759.02
Driveway: Private
Total Parking Spaces: 3
Bedrooms: 2 x 1 bedroom
Bathrooms: 2
Kitchens: 2
Basement: Unfinished
Heat: Hot Water Gas
MLS #: C4296749
Don’t miss this opportunity to get your foot in the real estate door. This two-unit dwelling is perfect for friends and/or siblings co- habiting, empty nesters looking to settle into a thriving neighborhood or for buyers looking for an investment – there’s even the possibility to create your dream space and convert this property to a single-family home.
Two stylish, character filled apartments with generous principal rooms, large windows and high ceilings that allow light to stream throughout the units. Plus, a private drive offering parking for three cars.
Fabulous location steps to Humewood Public School offering a French Immersion program, Wychwood Barns, St Clair West subway, Cedarvale Ravine and all the amenities of a great urban neighborhood.
This is one opportunity you won’t want to miss.
| Room | Dimensions | Level | Features |
|---|---|---|---|
| Living | 14 x 11 ft. | Main | Original Hardwood Floor, Open To Dining, Built In Shelves, Window, Crown Moldings |
| Dining | 12 x 8.66 ft. | Main | Original Hardwood Floor, Open to LIving, Window, Crown Molding |
| Kitchen | 9.91 x 8.66 ft. | Main | Vinyl Floors, Ceramic Backsplash, Window, Walkout |
| Master Bedroom | 12 x 9.58 ft. | Main | Original Hardwood Floor, 4 piece Ensuite, Closet, Window |
| 4 Piece Ensuite | Main | Ceramic Floor, Single Sink Vanity w/Single Lever Faucet, Undermount Cabinets, Window | |
| Living | 12 x 11.68 ft. | Second | Broadloom, Open to Dining, Pot Lights, Window |
| Den | 10.43 x 8.99 ft. | Second | Broadloom, Open to Living/Kitchen, Double Mirrored Door Closet, Stackable Washer/Dryer |
| Kitchen | 10 x 9.68 ft. | Second | Vinyl floor, Upper & Lower Cabinets, Ceramic Backsplash, Double Stainless Sink w/single Lever Faucet, Breakfast Bar, Window, Walkout to Deck |
| Master Bedroom | 11.51 x 11.41 ft. | Second | Broadloom, Large Double Closet with Sliding, Mirrored Doors & Organizers, Window |
| 4 Piece Bathroom | Second | Vinyl Floor, Single Sink Vanity w/Undermount cabinets, linen closet | |
| Basement | Lower | Unfinished, Laundry area, above grade windows. |
Living in Hillcrest Village
Hillcrest Village, Toronto is an established neighbourhood situated 15 minutes from Toronto’s financial district. It is comprised of two neighbourhoods known as “Humewood” located north of St. Clair Avenue West and “Hillcrest” located south of St. Clair Avenue West.
Learn More







