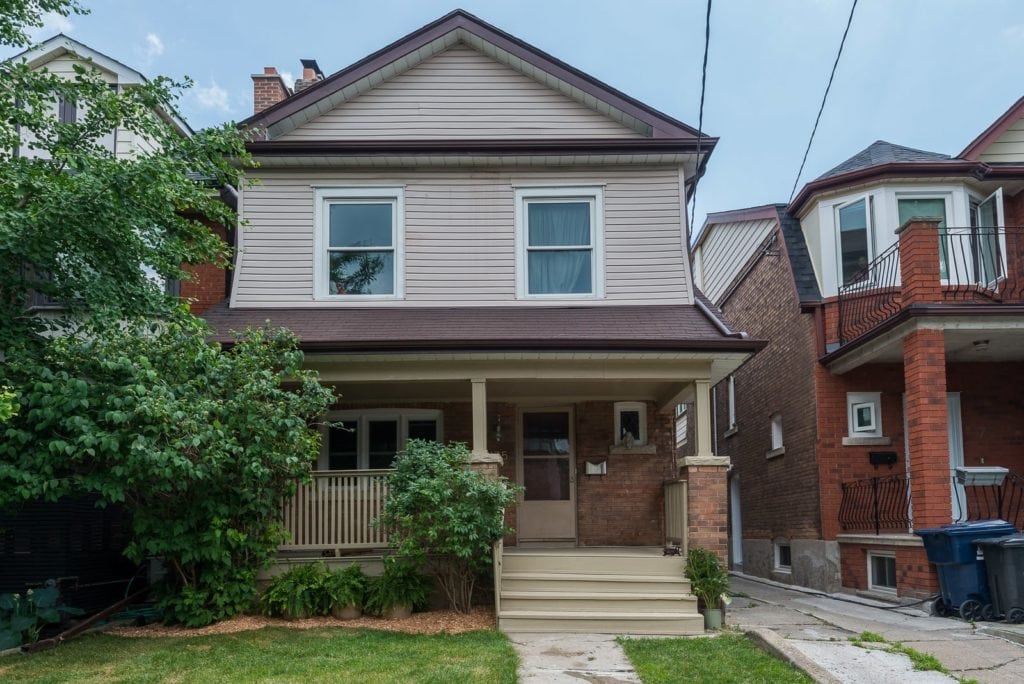175 Lauder Ave
Central Toronto - Oakwood-Vaughan
Property Details
Status: Sold
Asking Price: $719,000
Sold Price: $771,000
Style: 2 1/2 Storey
Taxes: $4,030.78 / 2014
Garage Type: 1 Attached
Garage Spaces: Mutual
Total Parking Spaces: 2
Bedrooms: 34
Bathrooms: 3
Kitchens: 2
Basement: Apartment Sep Entrance
More Features: 2 Fridges, 2 Stoves, Washer, Dryer, All Window Coverings. Excl. All Hanging Chandeliers & Lighting Fixtures, Chalkboard In Den, All Window Air Conditioners, Garden Stone Buddha, Front Porch Stone Angel.
MLS #: MLS C2991237
This week we’re offering the move up buyer a splendid three storey five bedroom home flaunting great curb appeal steps to the glory of St Clair West. Situated smack in the middle of Hillcrest Village and Corso Italia you will enjoy all the offerings of its Italian cultural influence.
Enter this home and you’ll be greeted by glorious open spaces flaunting soaring nine foot ceilings with gleaming hardwood floors, pocket doors, beamed ceilings, wood burning fireplace that bring warmth to this home. The main floor also hosts a den adjoined by a lovely white kitchen overlooking the backyard and a three piece bathroom.
The second floor houses four massive bedrooms each with closets and a lovely renovated four piece bathroom. On to the third floor and a spacious room that can be a bedroom, family room or office awaits.
The newly finished basement is ready to be used as a rental and includes a kitchen, bathroom, separate bedroom, laundry room and lots of storage. The sprawling backyard features a lovely private patio as a great entertainment space behind the garage.
If you’re a move up buyer looking for a larger space or a first time buyer who wants a longer term house then this is the one.
| Room | Dimensions | Level | Features |
|---|---|---|---|
| Foyer | 12×7.6 ft (3.7×2.3 m) | Ground | Hardwood Floor, Closet, French Doors |
| Living | 16×12.1 ft (4.9×3.7 m) | Ground | Hardwood Floor, Fireplace, Pocket Doors |
| Dining | 15.5×11 ft (4.7×3.4 m) | Ground | Hardwood Floor, Pocket Doors, Beamed |
| Kitchen | 16.7×7.5 ft (5.1×2.3 m) | Ground | Hardwood Floor, Ceramic Back Splash, W/O To Yard |
| Den | 10.5×8.7 ft (3.2×2.6 m) | Ground | Hardwood Floor, Window |
| Master | 16×16 ft (4.9×4.9 m) | Second | Hardwood Floor, Pot Lights, Closet |
| 2nd Br | 14.2×9.4 ft (4.3×2.9 m) | Second | Hardwood Floor, Closet |
| 3rd Br | 15.5×9.3 ft (4.7×2.8 m) | Second | Hardwood Floor, Closet, Window |
| 4th Br | 12.1×9.3 ft (3.7×2.8 m) | Second | Hardwood Floor, Closet, Window |
| 10-Family | 20×10.8 ft (6.1×3.3 m) | Third | Hardwood Floor, Closet, Cathedral Ceiling |
| 12-Br | 10.4×7.3 ft (3.2×2.2 m) | Basement | Laminate, Above Grade Window |


