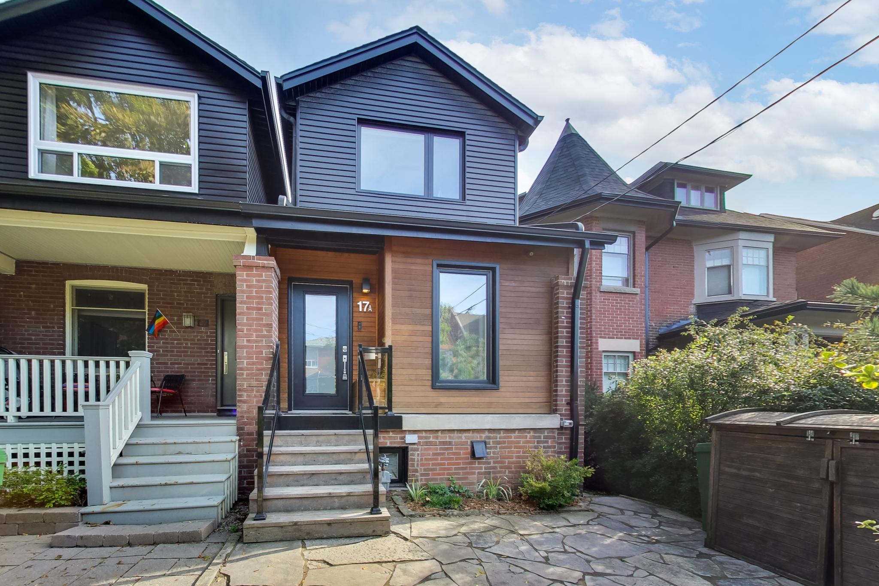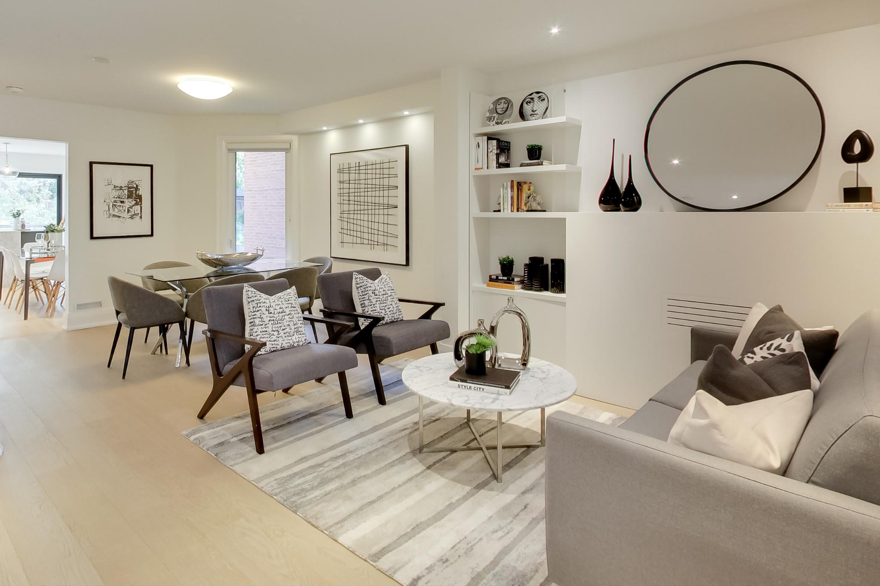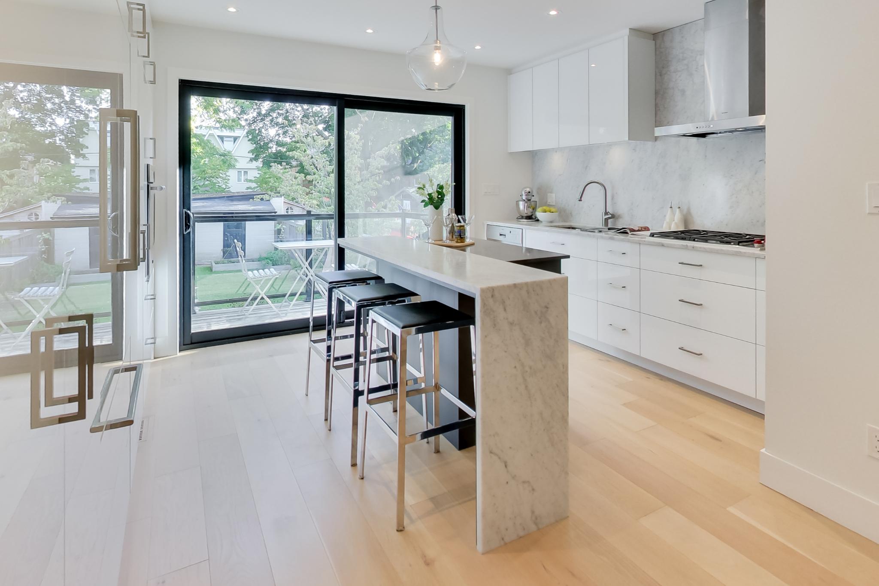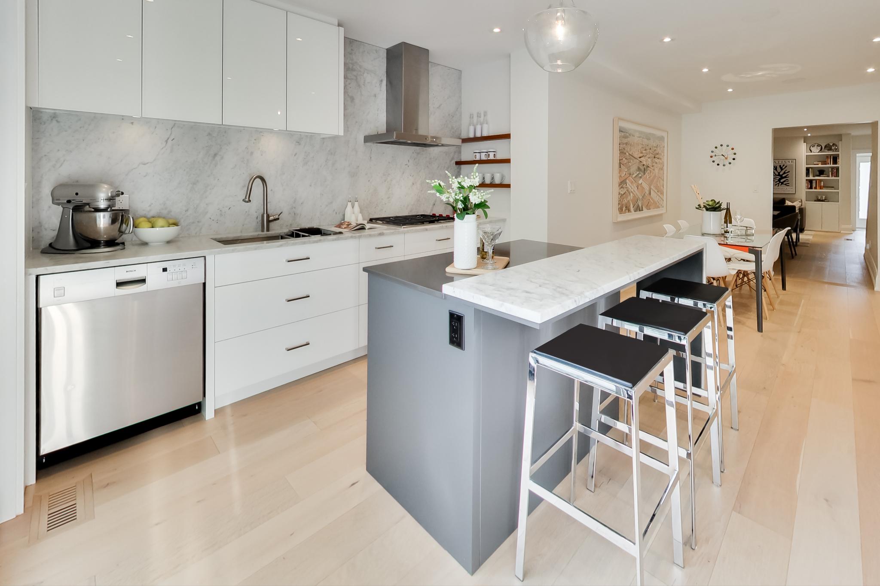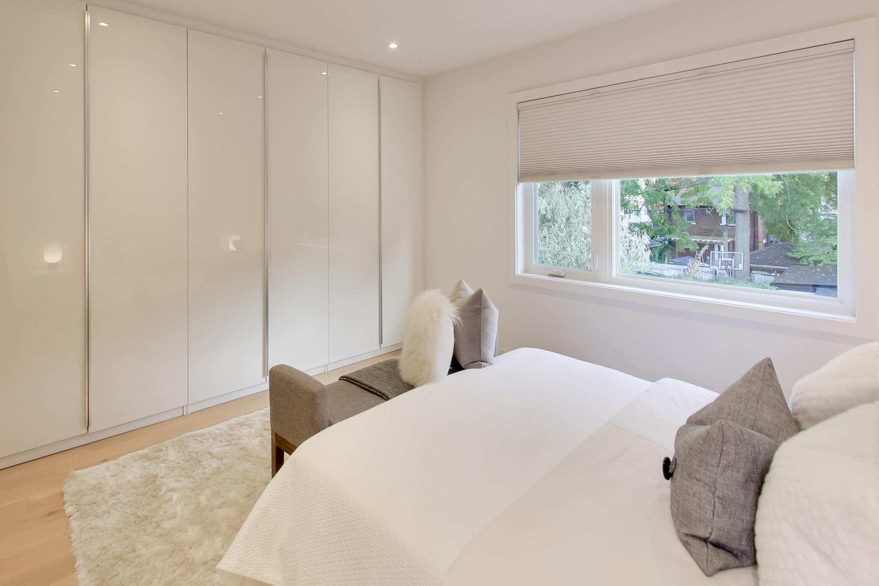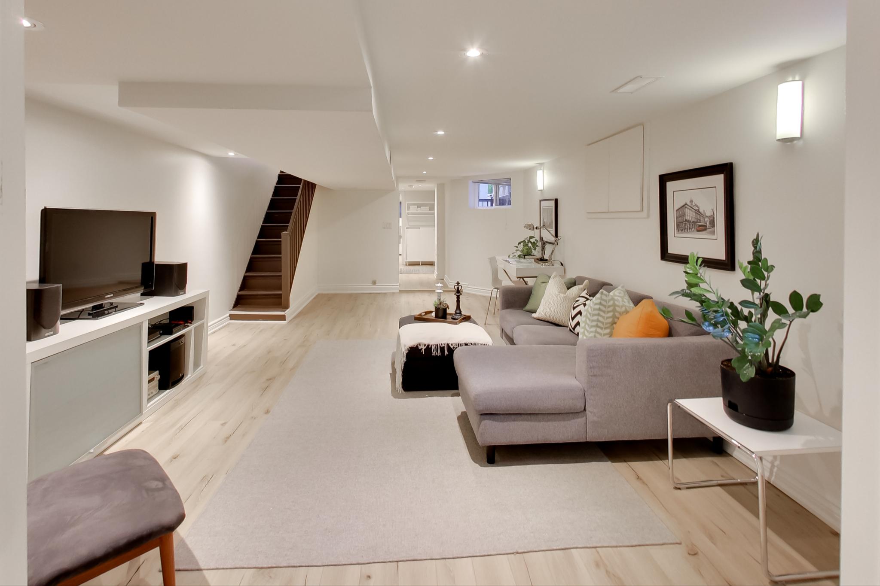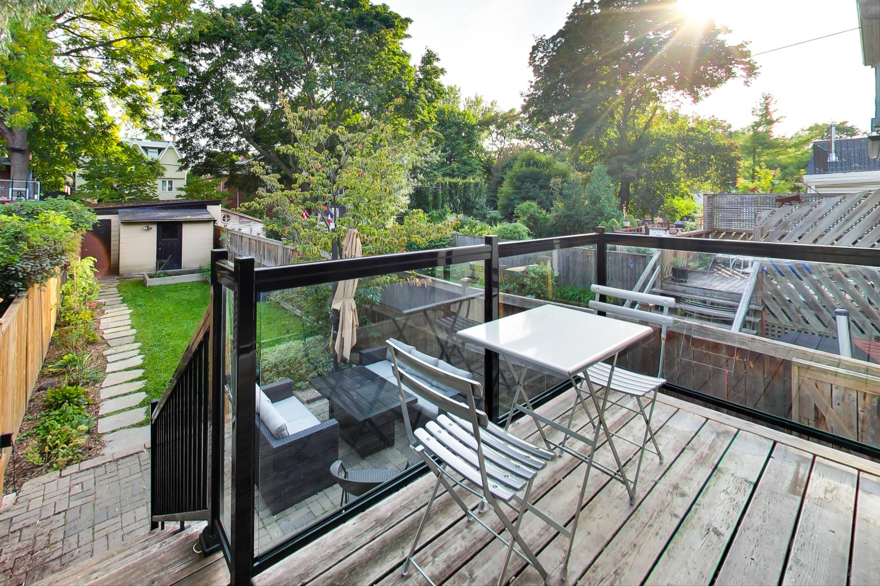17A Alcina Ave.
Central Toronto - Wychwood
Property Details
Status: Sold
Asking Price: $1,849,000
Sold Price: $1,903,500
Type: Semi-Detached
Style: 2 Storey
Lot Size: 17 ft. x 135 ft.
Driveway: Lane
Garage Type: Detached
Garage Spaces: 2
Bedrooms: 3 +1 in lower level
Bathrooms: 4
Basement: Finished/Sep. Entrance
Heat: Forced Air, Gas
Air Conditioning: Central Air
Bursting with style, this beautifully renovated three-bedroom, four-bathroom home sports a 2-storey addition that weaves luxurious materials together, creating a strikingly modern home that accommodates today’s lifestyle living.
Enter the home and you’ll find something delightful at every turn: front entry mudroom with heated floor and powder room, custom glass railing, pot lights throughout, organized custom closets, Wolf cooktop, Fisher Paykel fridge, Bosch dishwasher, Sonos system and so much more!
An open entertainment space with wide plank hardwood floors and a custom Cameo kitchen is the heart of this home. It features ample white, lacquered cabinetry, luxurious walnut finishes, pull out pantry and soft close drawers, Carrera marble counter top with waterfall edge, marble backsplash and a generous size eat-in area. Floor to ceiling windows reveal a backyard oasis with a deck and flagstone walkway where you can entertain family and friends.
The sleeping quarters continue the modern trend and present large bedrooms with ample closets and custom bathroom vanities. The primary bedroom boasts an en-suite bathroom with heated marble floor, marble shower walls and a wall of closets. This will be your special place, rewarding you with calm and tranquility.
The lower level will set the stage for movie nights in its spacious media room adjoined by a modern bathroom, a separate bedroom to use as a home office, gym or nanny’s room and a convenient laundry room too.
This home comes with a double car garage but you’ll leave your car behind living in this priceless location. Steps to St Clair West where you’ll never be short of international food choices, popular cafes, fresh bakeries, bustling gyms, yoga studios and parks. Wychwood Barns, subway, Hillcrest PS, Loblaws, Forest Hill Village, UCC, BSS and St Mike’s – some of the best private schools in the country are minutes away.
Living in Hillcrest Village
Hillcrest Village, Toronto is an established neighbourhood situated 15 minutes from Toronto’s financial district. It is comprised of two neighbourhoods known as “Humewood” located north of St. Clair Avenue West and “Hillcrest” located south of St. Clair Avenue West.
Learn More