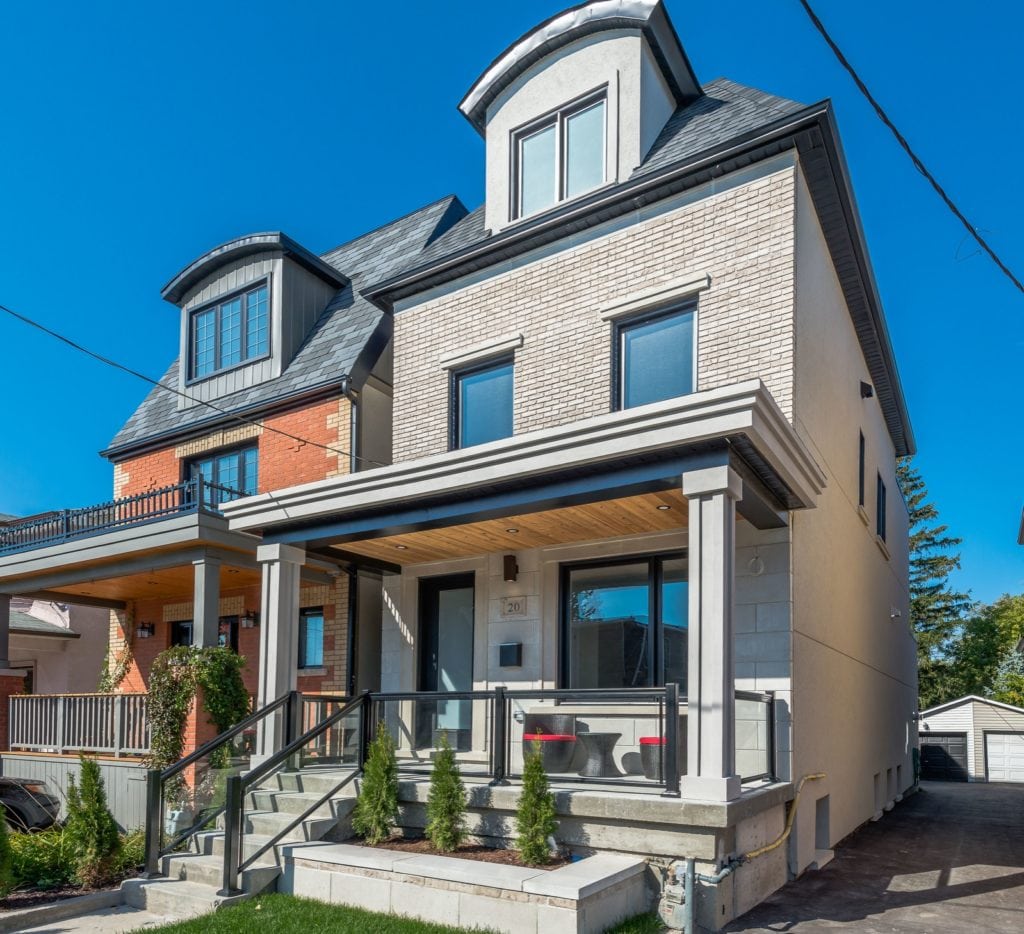20 Hursting Ave
Hillcrest Village
Property Details
Status: Sold
Asking Price: $1,369,000
Type: Detached
Style: 3-Storey
Lot Size: 22.00
Taxes: $3,371.07
Garage Type: Attached
Garage Spaces: 1.0
Total Parking Spaces: 1
Bedrooms: 4
Bathrooms: 4
Kitchens: 1
Basement: Finished
Heat: Forced Air
Air Conditioning: Central Air
Fireplace: Yes
More Features: Park, Public Transit, School
MLS #: MLS C3628966
Once in a while a house comes on the market that stands out above the crowd! This newly built, three storey, four bedroom, four bathroom home nestled on a traffic free street combines superb workmanship with an impressive contemporary space to suit today’s modern lifestyle.
Fabulous flow for entertaining encompasses: a stylish, open living and dining room; an awesome kitchen to experiment with your cooking skills flaunting a crisp, clean design with quartz counter, stainless steel appliances, pot filler and anti-slam drawers; and an enviable family room with fireplace for cozy gatherings.
The pice de resistance is the third floor master bedroom getaway reserved just for you. Upon sighting this cozy space you’ll feel the need to make this home your own. Accompanied by a five piece en-suite bath, a walk-in organized closet that will be the envy of your friends; you’ll look forward to coming home to this retreat every night.
The basement is the space you will love! Over seven foot ceiling height make it inviting and has the perfect media room for the family to enjoy together time. This room is adjoined by a separate bedroom, a four piece bathroom, laundry room and lots of storage.
Perfect for a first time buyer who wants a longer term house or a move up buyer on a budget. This home offers everything a growing family could want allowing you to enjoy it for years to come!
Boasting a coveted central location in Hillcrest Village in the desirable Humewood School area, minutes to the offerings on St Clair West, Wychwood Barns, Cedarvale Ravine, Loblaws and all the conveniences a world class neighbourhood has to offer.
| Room | Dimensions | Level | Features |
|---|---|---|---|
| Foyer | 7.3×4.7 ft (2.2×1.4 m) | Main | Double Closet |
| Living | 10.2×10.1 ft (3.1×3.1 m) | Main | Hardwood Floor, O/Looks Dining, Pot Lights |
| Dining | 11.4×9.6 ft (3.5×2.9 m) | Main | Hardwood Floor, O/Looks Living, Pot Lights |
| Kitchen | 13.3×9 ft (4×2.8 m) | Main | Modern Kitchen, Stainless Steel Appl, Centre Island |
| Family | 15×11 ft (4.6×3.4 m) | Main | Hardwood Floor, Gas Fireplace, Pot Lights |
| 2nd Br | 14.8×9.3 ft (4.5×2.8 m) | 2nd | Hardwood Floor, B/I Shelves, Juliette Balcony |
| 3rd Br | 8.9×7.8 ft (2.7×2.4 m) | 2nd | Hardwood Floor, Double Closet, Sliding Doors |
| 4th Br | 14.8×9.5 ft (4.5×2.9 m) | 2nd | Hardwood Floor, Closet, Pot Lights |
| Master | 13.7×10.6 ft (4.2×3.2 m) | 3rd | Juliette Balcony, W/I Closet, 5 Pc Ensuite |
| Rec | 23.3×13.5 ft (7.1×4.1 m) | Bsmt | Laminate, Pot Lights, Above Grade Window |
| Br | 13.7×10 ft (4.2×3.1 m) | Bsmt | Laminate, Double Closet, Above Grade Window |
| Laundry | 6.8×6.3 ft (2.1×1.9 m) | Bsmt | Ceramic Floor |
Living in Hillcrest Village
Hillcrest Village, Toronto is an established neighbourhood situated 15 minutes from Toronto’s financial district. It is comprised of two neighbourhoods known as “Humewood” located north of St. Clair Avenue West and “Hillcrest” located south of St. Clair Avenue West.
Learn More

