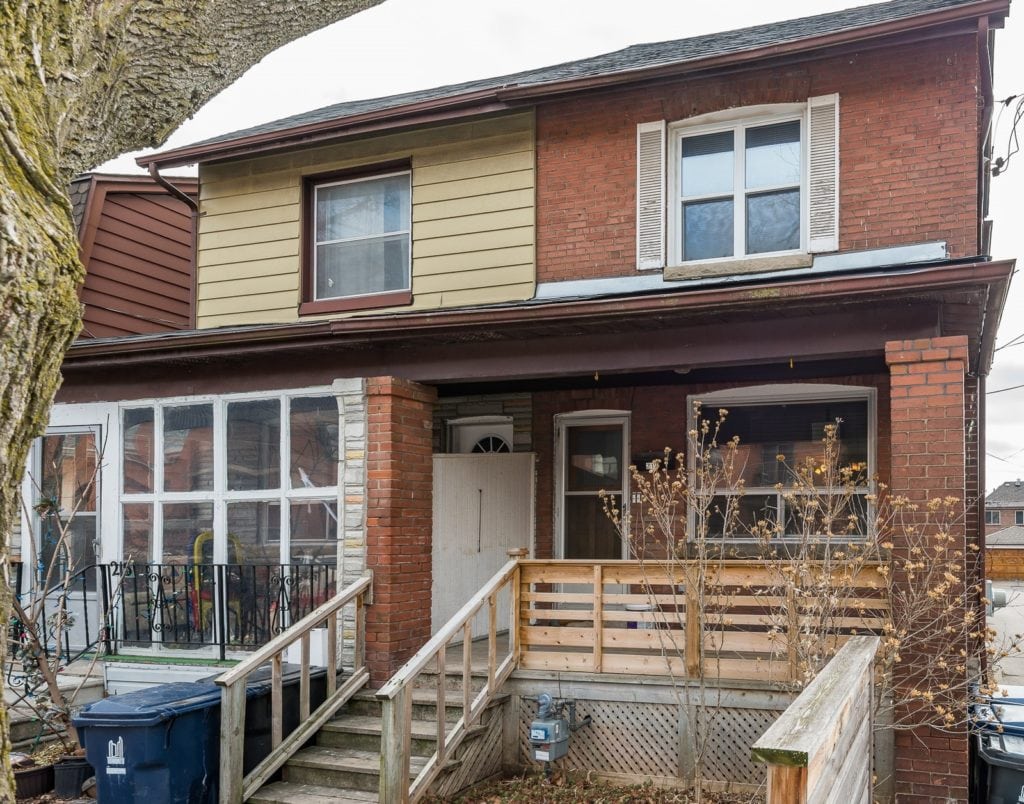217 Ellsworth Ave
Hillcrest Village
Property Details
Status: Sold
Asking Price: $799,000
Sold Price: $835,000
Style: 2-Storey
Taxes: $4,187.77 / 2015
Garage Type: Lane
Total Parking Spaces: 2
Bedrooms: 3
Bathrooms: 3
Kitchens: 2
Basement: Finished
More Features: Park, Public Transit, School
MLS #: C3427471
Are you looking to get your foot in the real estate market but can’t seem to find a property you can afford? This week we’re offering a versatile multi unit dwelling with a choice of two stylishly renovated apartments that can accommodate an owner/occupier. Live and enjoy this character filled space with soaring ceilings and modern interior and watch your equity grow and your mortgage subsidized by your tenant.
Are you a move up buyer? Convert this space to a large four bedroom single family offering large principal rooms and a double car garage. Located on a dead end, traffic free street where your children can enjoy playing outdoors safely.
Investors are you watching your capital erode in the money markets? Is your money sitting in the bank earning pennies? This investment will deliver a cap rate of approximately 4.7% with capital appreciation too.
This property is flexible and can suit siblings and friends co-habiting, investors, professional singles or couples, someone downsizing as a condo alternative and even a move up buyer who can convert it to a four bedroom single family home!
Its desirable location offers a vibrant community life steps to popular Wychwood Barns, St Clair West subway, shopping and good schools making this a location great for anyone who loves urban city life.
We’re excited to bring this rare offering to market.
| Room | Dimensions | Level | Features |
|---|---|---|---|
| Foyer | 12.8×3.7 ft (3.9×1.1 m) | Main | Slate Flooring |
| Living | 9.6×9.3 ft (2.9×2.8 m) | Main | Hardwood Floor, B/I Bookcase |
| Dining | 12.7×10.3 ft (3.9×3.2 m) | Main | Hardwood Floor, Crown Moulding, O/Looks Living |
| Kitchen | 10.7×9.3 ft (3.3×2.8 m) | Main | Renovated, Stainless Steel Appl, Pantry |
| Master | 10.5×9.7 ft (3.2×3 m) | Second | Hardwood Floor, Double Closet, Closet Organizers |
| 2nd Br | 11.3×9 ft (3.5×2.7 m) | Second | Laminate, Pot Lights, W/I Closet |
| Rec | 19×8.2 ft (5.8×2.5 m) | Lower | Laminate, Pot Lights |
| Living | 12.3×8.3 ft (3.8×2.5 m) | Lower | Laminate |
| Kitchen | 9.6×9.1 ft (2.9×2.8 m) | Lower | Renovated, O/Looks Dining |
| Master | 12.2×9.7 ft (3.7×3 m) | Lower | Laminate, Window |
Living in Hillcrest Village
Hillcrest Village, Toronto is an established neighbourhood situated 15 minutes from Toronto’s financial district. It is comprised of two neighbourhoods known as “Humewood” located north of St. Clair Avenue West and “Hillcrest” located south of St. Clair Avenue West.
Learn More

