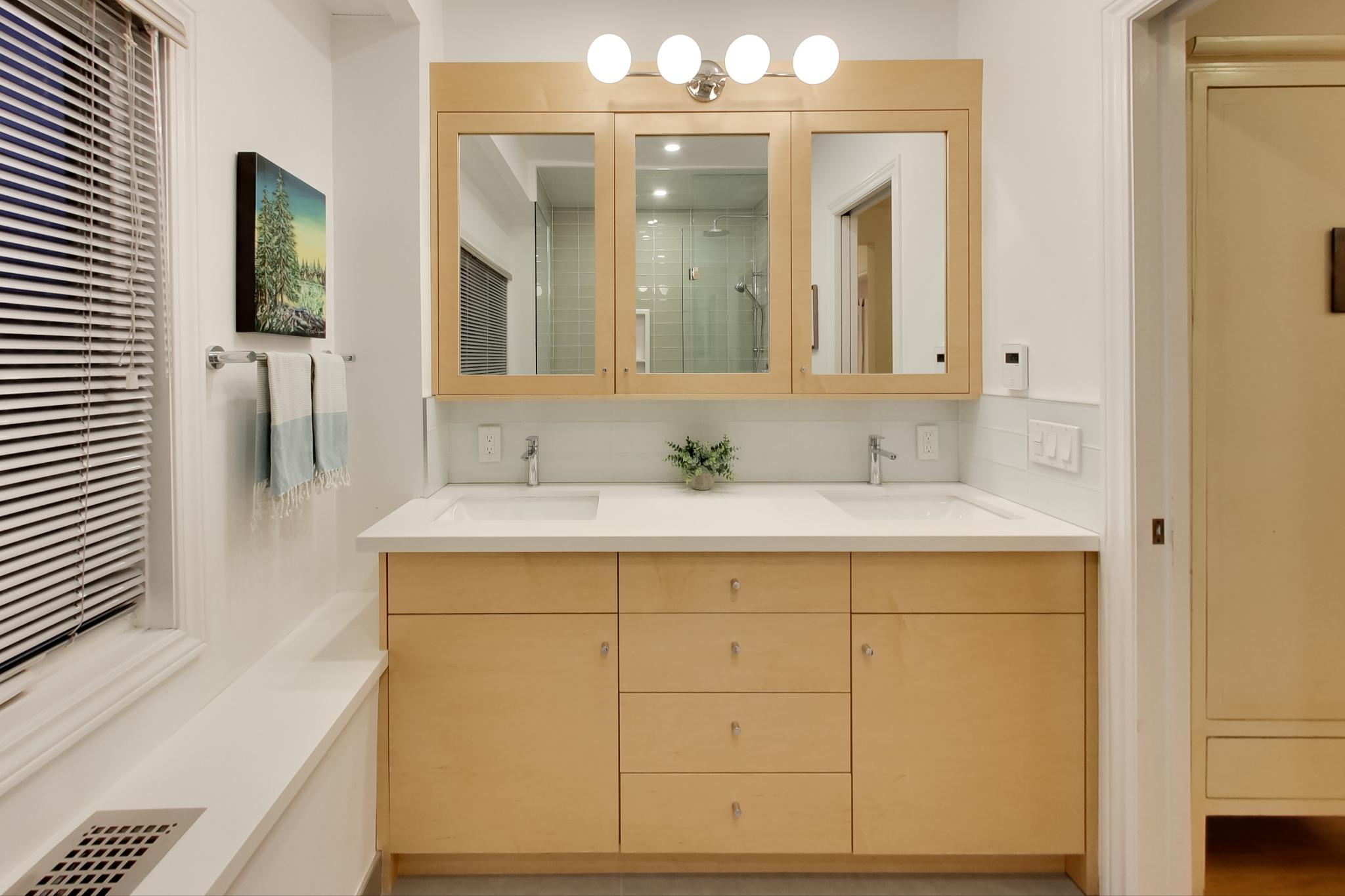244 Benson Ave.
Central Toronto - Wychwood
Property Details
Status: Sold
Asking Price: $1,569,000
Sold Price: $1,600,180
Type: Detached
Style: 2 Storey
Lot Size: 67.50 x 21 ft.
Taxes: $5403.02 (2022)
Driveway: Private
Garage Type: Attached
Garage Spaces: 1
Total Parking Spaces: 2
Bedrooms: 3
Bathrooms: 2
Basement: Finished
Heat: Forced Air, Gas
Air Conditioning: Central Air
Fireplace: Yes
Start your wonderful new life in this aesthetically pleasing three-bedroom that beams with wow factor from top to bottom and sparkles with pride of ownership!
Its corner setting floods the house with light and provides two magnificent outdoor spaces: a patio with a private and intimate sitting area on the west side and a fenced grass area on the east that’s perfect for lounging, dining and kid’s play!
You’ll fall madly in love with the stylish, pristine centre hall that welcomes you in an expansive foyer, showing off a modern floating staircase and a jaw dropping main floor. A crisp, white kitchen exudes quality with custom cabinetry, Caesar stone counter and well-designed built-in cabinets that provide lots of storage. The kitchen is open to the dining room and can accommodate large dinner parties.
The sleeping quarters continue the modern trend and deliver an expansive hallway, a primary bedroom with an enormous walk-in closet and two more bedrooms large enough to fit desks. The Zen like five-piece bathroom rewards you with an oversized shower, heated floors to keep your feet toasty, a custom vanity with double sink and a wall-to-wall medicine cabinet for great storage.
The lower level with its high ceiling, above grade windows, lots of storage and heated floor extends your living space. Enjoy watching your favorite TV show in the media room curled up with a warm blanket and a convenient three-piece bathroom/laundry room is nearby.
And did I mention the sought-after garage and private drive that can accommodate two cars?
This beautiful modern home is packed with value: it has been so well taken care of that it will be low maintenance for years to come. This gem is topped off by its enviable location, a stone’s throw from St. Clair West where you’ll never be short of international food choices: popular cafes, fresh bakeries, bustling gyms, yoga studios and parks. Wychwood Barns, Saturday Farmer’s Market, McMurrich PS and Winona Senior PS, subway, Loblaws are also minutes away.
Everything is at your doorstep. Now all you have to do is hurry up and see it.
Living in Hillcrest Village
Hillcrest Village, Toronto is an established neighbourhood situated 15 minutes from Toronto’s financial district. It is comprised of two neighbourhoods known as “Humewood” located north of St. Clair Avenue West and “Hillcrest” located south of St. Clair Avenue West.
Learn More










