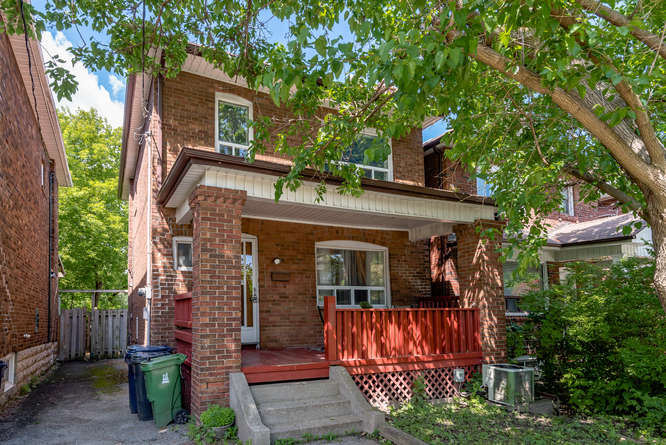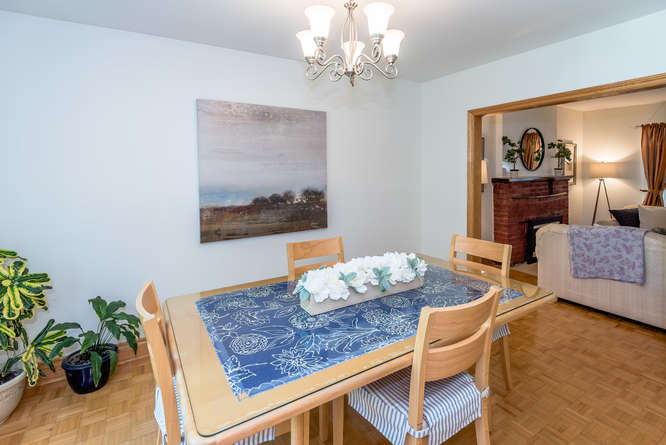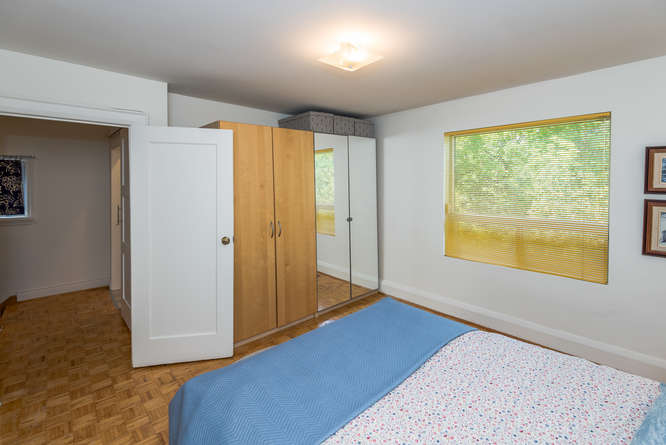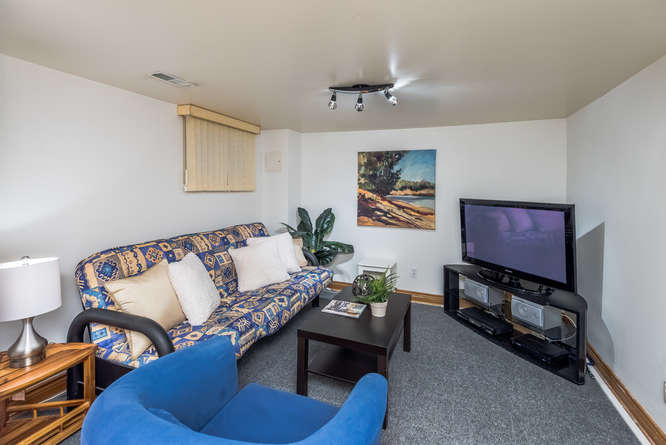250 Winona Drive
Central Toronto - Oakwood-Vaughan
Property Details
Status: Sold
Asking Price: $899,000
Sold Price: $1,065,000
Lot Size: 25.5 x 102.58 ft.
Taxes: $3920.69
Driveway: Front Yard
Total Parking Spaces: 1
Bedrooms: 3+1
Bathrooms: 2
Basement: Finished
Heat: Forced Air, Gas
Air Conditioning: Central Air
Fireplace: Yes
Much loved home offering three oversized bedrooms, two baths, large kitchen and front pad parking. Perfect for first time buyers who are on a budget, this charming home will entice you with its large principal rooms, updated kitchen with tons of cupboards and private backyard that can become your own special oasis.
Three generous sized bedrooms await you on the second floor as well as a renovated four-piece bath with pot lights and barn door. The lower level has a rare ceiling height of seven feet, featuring a recreation room, a fourth bedroom, 3-piece bath and laundry room. It could easily be used as a nanny’s suite or apartment for extra income to supplement your mortgage.
A stone’s throw to St Clair West is the icing on the cake. You’ll enjoy delectable restaurants and eclectic shopping as well as easy access to public transportation. Don’t miss this home. It offers everything a growing family could want, allowing you to enjoy it for years to come!
| Room | Dimensions | Level | Features |
|---|---|---|---|
| Foyer | 15' x 6' ft. | Main | Ceramic floor, closet |
| Living | 14'4 x 12'6" ft. | Main | Parquet floor, gas fireplace w/brick front & mantle, open to dining, window, French door to foyer |
| Dining | 13' x 9'5" ft. | Main | Parquet floor, open to living, window |
| Kitchen | 13'2" x 9' ft. | Main | Ceramic floor, ceramic backsplash, granite countertop, pantry w/pullout shelves, pot drawers, garbage & recycling drawer, anti slam, walkout to yard, Bosch gas stove & dishwasher (Not connected), window |
| Master | 12'6" x 11'6" | Second | Parquet floor, closet, wardrobes, window |
| Second Bedroom | 13'2" x 9'6" | Second | Parquet floor, closet, window |
| 3rd Bedroom | 10' x 9' | Second | Parquet floor, closet, window |
| 4 Piece Bathroom | Vinyl floor, pot lights, window | ||
| Rec | 27' x 10'7" | Lower | Vinyl floor, closet, above grade windows |
| Bedroom | 10'8" x 7' | Lower | Vinyl floor, single sink w/undermount cabinets, above grade window |
| 3 Piece Bathroom | Lower | Ceramic floor, Mirrored Medicine Cabinet, Single Sink w/undermount cabinet | |
| Laundry | 11'2" x 7'6" | Lower | Vinyl floor, combined with furnace, shelves |
Living in Oakwood Village
This family friendly neighbourhood has something for everyone – great resto’s and cool little coffee shops, handcrafted jewelry stores, bakeries, flower and fruit markets, West Indian Restaurants, Portuguese Churrasqueiras, Italian cafés and sports bars. Voted one of Toronto’s next hot neighbourhoods by Toronto Life. BlogTO has their own Oakwood Village page, as well.
Learn More








