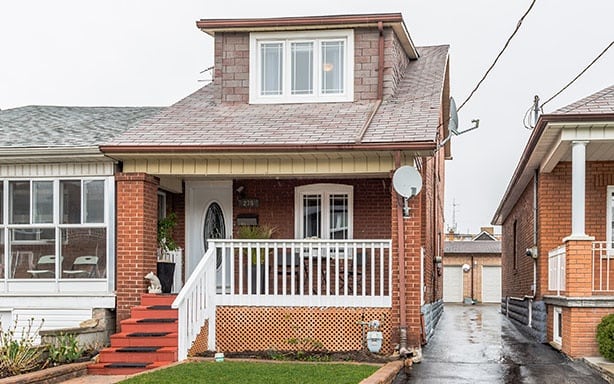279 Robina Ave
Central Toronto - Oakwood-Vaughan
Property Details
Status: Sold
Asking Price: $729,000
Type: Semi-Detached
Style: 2-Storey
Lot Size: 20.25
Taxes: $3235.00
Garage Type: Attached
Garage Spaces: 2
Bedrooms: 3
Bathrooms: 1
Kitchens: 1
Basement: Part Bsmt
Heat: Forced Air
Air Conditioning: Central Air
Fireplace: No
More Features: Arts Centre, Library, Park, Public Transit, School
MLS #: MLS C3776143
Have Toronto home prices driven you to consider moving to the suburbs? Do you dread the thought of commuting to your job in the city every day?
This week we’re offering a great starter for buyers on a budget who still want to live in the city. Its appeal begins with the polished exterior highlighting recent landscaping and new back veranda. It also features a spacious living and dining room with gleaming new floors that can comfortably accommodate large gatherings. The functional kitchen is eat-in and offers ample cabinetry and is adjoined by a mudroom to store all your “stuff”.
You’re guided to the sleeping quarters by a solid staircase rebuilt in 2017. The bedrooms are spacious and have generous closet space as well as a four piece bathroom with ample storage.
The rare concrete block and brick garage can be easily accessed by an automatic garage door opener and features a mezzanine upper for great storage.
Nestled on a quiet, child friendly street in the up and coming neighbourhood of Oakwood Village offering a community library, many food choices including the new Oakwood Hardware Food & Drink Restaurant, owned by Anne Sorrenti winner of Chopped Canada, steps to transportation and Cedarvale Ravine.
| Room | Dimensions | Level | Features |
|---|---|---|---|
| Living | 14.3×14 ft (4.4×4.3 m) | Ground | Hardwood Floor, Brick Fireplace |
| Dining | 13.8×11.3 ft (4.2×3.4 m) | Ground | Hardwood Floor, Open Concept |
| Kitchen | 14.4×8.9 ft (4.4×2.7 m) | Ground | Updated, Stainless Steel Appl, Eat-In Kitchen |
| Mudroom | 8.7×6.3 ft (2.6×1.9 m) | Ground | W/O To Yard |
| Master | 14.2×11.7 ft (4.3×3.6 m) | 2nd | Closet |
| 2nd Br | 13×8.3 ft (4×2.5 m) | 2nd | Large Closet |
| 3rd Br | 8.5×8.4 ft (2.6×2.6 m) | 2nd | Laminate |
| 4th Br | 11.9×11.2 ft (3.6×3.4 m) | Lower |


