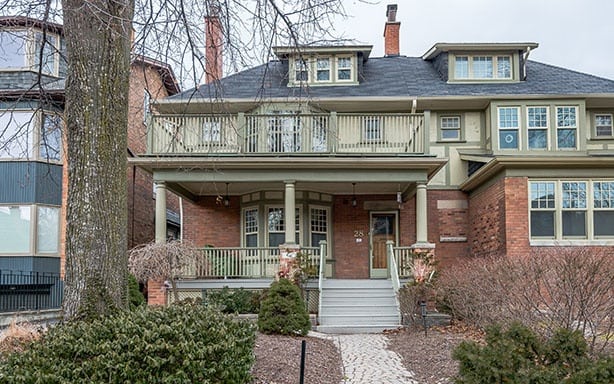28 Lonsdale Rd
Central Toronto - Yonge-St. Clair
Property Details
Status: Sold
Asking Price: $1,599,000
Sold Price: $2,017,000
Type: Semi-Detached
Style: 3-Storey
Lot Size: 26.08
Taxes: $8420.79
Total Parking Spaces: 2
Bedrooms: 4
Bathrooms: 4
Kitchens: 1
Basement: Finished
Heat: Water
Air Conditioning: Wall Unit
Fireplace: Yes
More Features: Fenced Yard, Park, Public Transit, School
MLS #: MLS C3696497
The stature of this splendid, character filled four bedroom Deer Park home will immediately grab your attention with its striking curb appeal, showing off large, multiple porches, double bay and dormer windows. You will be mesmerized by its spell and want to make it your own!
Enter this 3,600 square foot home, over four levels, and the pride of ownership hits you by storm with its impressive interior and the richness of its surroundings: gleaming hardwood floors, wood trim, crown molding, lovely wainscoting, elegant principal rooms.
Enjoy entertaining your family and friends in the expansive formal living room and opulent dining room. Create fabulous memories by making meals together in the highly functional, renovated kitchen. Relax in the second floor library/family room after a long hectic day and retreat to your master bedroom hideaway -featuring a luxurious three piece en-suite bath with more than ample built-in storage and a fabulous dressing room, too. The third floor would make a perfect teenager retreat, home office or a wonderful space to house your guests.
Your children will enjoy the lower level where they can frolic and play with their friends and you will relish the wall of closets and storage space at your disposal.
This unique home is situated right in the heart of the city where every imaginable amenity is at your door step. Minutes to the Yonge Street subway, world class shopping, cinemas, restaurants and parks. Upper Canada College for boys and Bishop Strachan for girls; the most prestigious private schools in the country are just minutes away. This house is situated in a great public school catchment as well: Brown PS is ranked in the 90th plus percentile in reading, writing and mathematics.
Be prepared to fall in love!
| Room | Dimensions | Level | Features |
|---|---|---|---|
| Foyer | 15.6×13 ft (4.8×4 m) | Main | Hardwood Floor, Closet, Crown Moulding |
| Living | 17.1×16.8 ft (5.2×5.1 m) | Main | Hardwood Floor, Gas Fireplace, Bay Window |
| Dining | 19.3×11.7 ft (5.9×3.6 m) | Main | Hardwood Floor, Wainscotting, Window |
| Kitchen | 11.3×9 ft (3.5×2.8 m) | Main | Renovated, Granite Counter, Eat-In Kitchen |
| Breakfast | 12.2×8.6 ft (3.7×2.6 m) | Main | Ceramic Floor, B/I Shelves, W/O To Yard |
| Master | 16.7×12.9 ft (5.1×3.9 m) | 2nd | Hardwood Floor, 3 Pc Ensuite, W/O To Balcony |
| 2nd Br | 21.6×17.3 ft (6.6×5.3 m) | 2nd | Hardwood Floor, Fireplace, W/O To Balcony |
| 3rd Br | 17.1×14.1 ft (5.2×4.3 m) | 3rd | Broadloom, W/I Closet, Window |
| 4th Br | 17.1×6.3 ft (5.2×1.9 m) | 3rd | Laminate, Window |
| Rec | 17.7×17.6 ft (5.4×5.4 m) | Bsmt | Broadloom, Closet, Above Grade Window |
| Sitting | 13.3×10.7 ft (4.1×3.3 m) | Bsmt | Broadloom, Closet, Pot Lights |
| Laundry | 6×5.8 ft (1.8×1.8 m) | 2nd | Ceramic Floor |
Living in Deer Park
The lure of Deer Park real estate is its location, steps to the subway at St. Clair and Yonge, the heart of Toronto, offering arts, culture, night life, and steps to ample work opportunities.
Learn More

