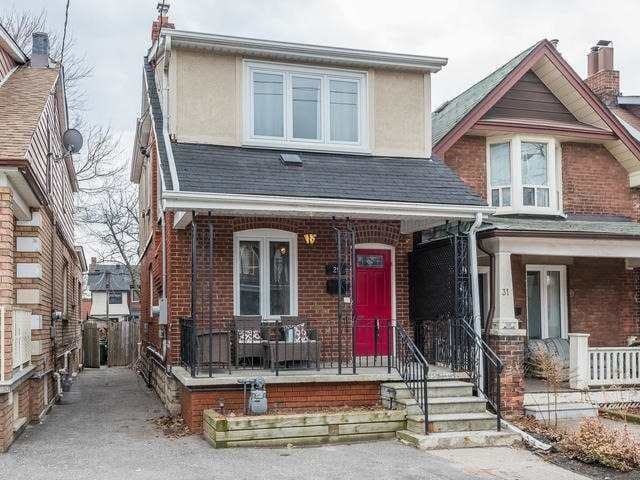29 Conway Ave
Central Toronto - Oakwood-Vaughan
Property Details
Status: Sold
Asking Price: $1,049,000
Sold Price: $1,100,000
Type: Detached
Style: 2-Storey
Lot Size: 20.00
Taxes: 3624.17
Total Parking Spaces: 1
Bedrooms: 3
Bathrooms: 3
Kitchens: 1
Basement: Finished
Heat: Forced Air
Air Conditioning: Central Air
Fireplace: N
More Features: Library, Park, Place Of Worship, Public Transit, School
MLS #: #C4100839
This three-bedroom south facing home is tucked on a quiet street where children roam freely and neighbours are friendly. You’ll admire this home’s curb appeal with the covered veranda and wide front porch. It’s the perfect spot to relax outdoors with a good book or just to socialize with neighbours.
Upon entering the home, you’ll be delighted by the spacious open concept main floor featuring hardwood floors, pot lights, crown molding, large windows streaming light and custom built-ins. The large living / dining room is the perfect space for entertaining family and friends.
The newly renovated eat-in kitchen includes stainless steel appliances, tons of cupboards and has an adjoining breakfast room overlooking the private backyard where you can enjoy BBQs with family and friends. There’s also a new powder room on the main floor for convenience and accessibility.
The second-floor houses three large bedrooms and a four-piece updated bathroom with ceramic floors. The basement with a generous seven-foot ceiling height extends the space of the home and includes a large recreation room, three-piece bathroom and laundry room.
This home is mechanically sound, with an “above average” rating by the home inspector. Front pad legal parking for one car is the icing on the cake.
This is the perfect spot to enjoy modern, lifestyle living in a coveted central location! Steps to the convenience of the St. Clair West streetcar as well as the eclectic shopping and delectable dining of Hillcrest Village to the east and Corso Italia to the west.
Don’t miss this opportunity.
| Room | Dimensions | Level | Features |
|---|---|---|---|
| Foyer | 11×5 ft (3.4×1.5 m) | Bsmt | Ceramic Floor, Closet |
| Living | 13.8×8.8 ft (4.2×2.7 m) | Main | Hardwood Floor, Open Concept, Crown Moulding |
| Dining | 10.2×9 ft (3.1×2.8 m) | Main | Hardwood Floor, Open Concept, Crown Moulding |
| Kitchen | 21.9×9.7 ft (6.7×3 m) | Main | Renovated, Stainless Steel Appl, W/O To Yard |
| Master | 13.7×9.3 ft (4.2×2.8 m) | 2nd | Hardwood Floor, Window |
| 2nd Br | 12.5×8.4 ft (3.8×2.6 m) | 2nd | Hardwood Floor, Double Closet, Window |
| 3rd Br | 13.7×8.3 ft (4.2×2.5 m) | 2nd | Hardwood Floor, Window |
| Rec | 27×12.5 ft (8.2×3.8 m) | Bsmt | Laminate, Above Grade Window |
| Laundry | 9×5.2 ft (2.7×1.6 m) | Bsmt | Laminate |


