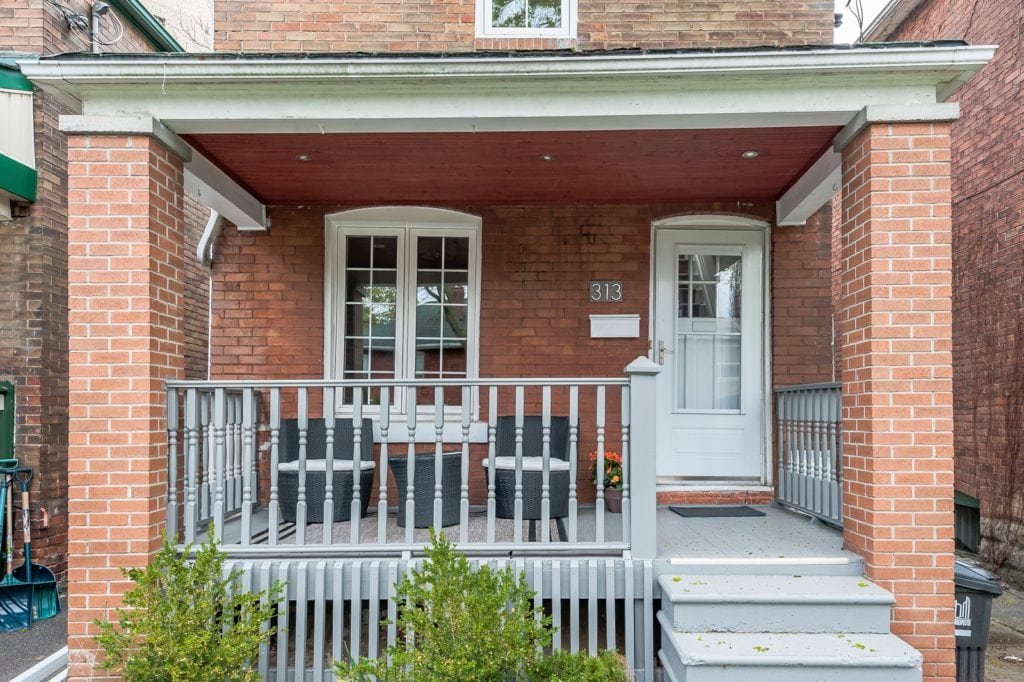313 Wychwood Ave
Hillcrest Village
Property Details
Status: Sold
Asking Price: $839,000
Sold Price: $850,000
Type: Detached
Style: 2-Storey
Lot Size: 20.58
Taxes: $3584.34
Garage Type: Carport
Garage Spaces: 1
Bedrooms: 2
Bathrooms: 1
Kitchens: 1
Basement: Finished
Heat: Forced Air
Air Conditioning: Central Air
Fireplace: No
MLS #: MLS C3785638
This sleek home in the Humewood School area on coveted Wychwood Avenue is absolutely perfect for the first-time buyer, empty nester or as a condo alternative.
You’ll love entertaining your family and friends in this beautifully opened main floor with rich dark Brazilian-hardwood floors, showing off a high-end kitchen featuring quartz countertop, tumbled Carrera marble backsplash, Bertazzoni gas stove, stainless-steel appliances, pantry storage and a breakfast bar.
Skylights on the second floor provide natural light showcasing two charming bedrooms (one with a walk out) and a lovely four-piece bathroom featuring a customized hammered-copper sink with matching faucet.
The lower level with loft style beams and generous 6’8″ ceiling height extends the space of the home and can be a fabulous media room, recreation room, home office or guest room. It also contains a laundry room and ample storage.
Expand your living space in summer with a private backyard that is perfect for barbequing, entertaining and relaxing. Plus, there’s no worry about parking — the backyard features a car port for one car.
You’ll love living within walking distance to the Cedarvale Ravine offering year-round activities for the whole family; as well as your proximity to Artscape, Wychwood Barns and St. Clair West eateries such as The Rushton, Pukka, Ji, Pain Perdu and Kurtis Coffee. Convenient access to public transit — 30 seconds to the bus stop and a five-minute ride to St. Clair West Subway Station — make this home hard to pass on!
| Room | Dimensions | Level | Features |
|---|---|---|---|
| Living | 11.7×11.3 ft (3.6×3.4 m) | Main | Hardwood Floor, O/Looks Dining, Window |
| Dining | 14×10 ft (4.3×3.1 m) | Main | Hardwood Floor, O/Looks Living, Window |
| Kitchen | 14×9.8 ft (4.3×3 m) | Main | Modern Kitchen, Quartz Counter, Stainless Steel Appl |
| Master | 11.2×10.8 ft (3.4×3.3 m) | 2nd | Hardwood Floor, Closet, Window |
| 2nd Br | 12×7.7 ft (3.7×2.4 m) | 2nd | Hardwood Floor, B/I Shelves, Window |
| Rec | 17×13 ft (5.2×4 m) | Bsmt | Broadloom, Pot Lights |
| Laundry | 6.7×5.4 ft (2×1.7 m) | Bsmt | Concrete Floor |
| Other | 13.3×7.3 ft (4×2.2 m) | Bsmt | Concrete Floor |
Living in Hillcrest Village
Hillcrest Village, Toronto is an established neighbourhood situated 15 minutes from Toronto’s financial district. It is comprised of two neighbourhoods known as “Humewood” located north of St. Clair Avenue West and “Hillcrest” located south of St. Clair Avenue West.
Learn More

