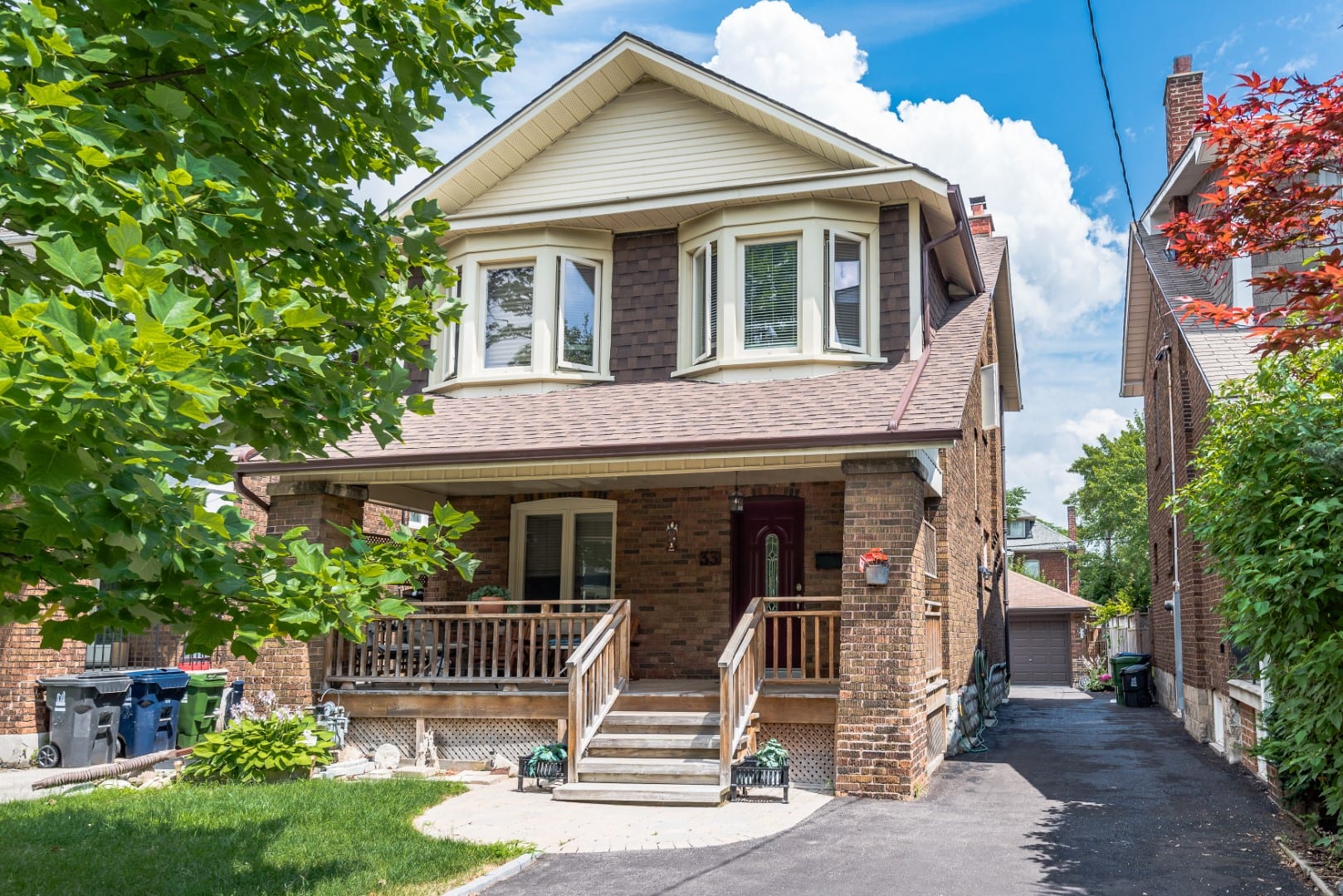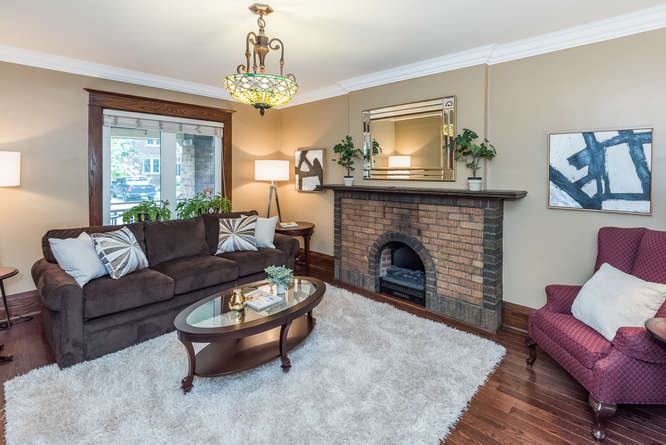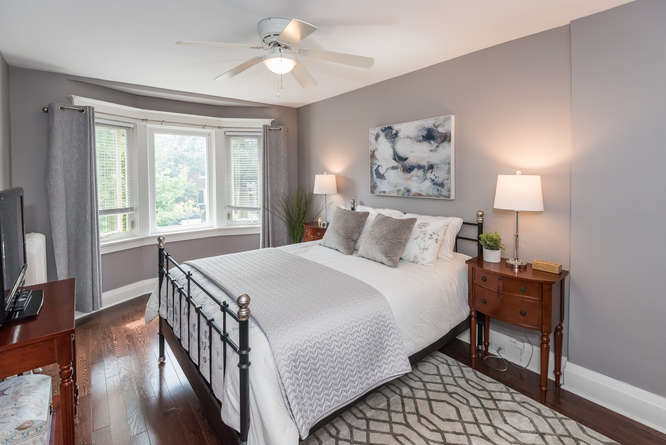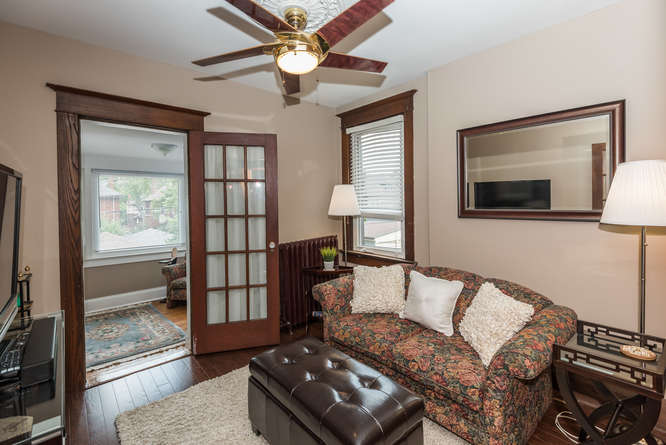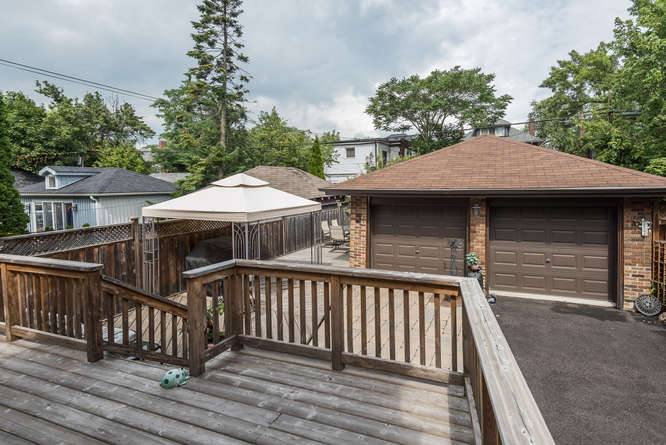33 Westmount Ave.
Central Toronto - Wychwood
Property Details
Status: Sold
Asking Price: $1,589,000
Sold Price: $1,589,000
Type: Detached
Style: 2 Storey
Lot Size: 32.5 x 115 ft.
Taxes: $5970.94
Driveway: Private
Garage Type: Detached
Garage Spaces: 2
Total Parking Spaces: 3
Bedrooms: 4
Bathrooms: 2
Basement: Finished
Heat: Hot Water/Gas
Fireplace: Yes
MLS #: C4539110
Come live in Regal Heights, a tight knit community that absorbs the Italian flavor spilling over from its adjoining neighbour — Corso Italia. Beautiful properties adorn the area and as you approach you’ll be immediately charmed by this home’s curb appeal with the covered porch and double bay windows.
The enchanting interior reveals a much-loved home that has been meticulously maintained and updated and pays tribute to yesteryear with hardwood floors, wood beamed ceiling, beveled glass, french doors and wood burning fireplace. Enjoy family meal-time in the spacious eat- in kitchen then enjoy evenings under the stars in the private backyard.
You’ll appreciate the size of the bedrooms with large windows and deep closets. The tandem / sitting room off of the fourth bedroom is a bright space with a wall of windows and hardwood floors and could easily be a cosy sunroom.
A short walk to the vibrancy of St Clair West and Corso Italia offering lots of shopping, dining experiences, easy transportation and diverse culture. This area has been recognized as offering great value with huge potential. Buyers who appreciate the merits of making Regal Heights their home will be a part of a vibrant community while enjoying solid real estate values for years to come
| Room | Dimensions | Level | Features |
|---|---|---|---|
| Foyer | 10.99 x 5.41 ft. | Main | Ceramic floor, wood trim, closet, bevelled glass insert on front door |
| Living Room | 15'84" x 11'84" | Main | Hardwood floor, double French doors to Dining Room, crown molding, wood trim, window |
| Dining Room | 15'84" x 11'84" | Main | Hardwood floors, wood beamed ceiling, plate rail, double French door to Living room, double sliding door walk-out to large deck |
| Kitchen | 17'25" x 8' | Main | Ceramic floor, upper/lower cabinets w/some glass inserts, granite countertops, stone backsplash, undermount lighting, pot lighting, walkout to mudroom |
| Den | 11'32" x 8'17" | Main | Laminate floor, brick wall, windows, walkout to deck |
| Master | 17'42" x 10' | Second | Hardwood floor, closet, bay window, ceiling fan |
| 2nd Bedroom | 11'68" x 10' | Second | Hardwood floor, closet, built-in in drawers & shelves, bay window |
| 3rd Bedroom | 14'66" x 10'23" | Second | Hardwood floor, closet, windows |
| 4th Bedroom | 9'84" x 9'84" | Second | Hardwood floor, French doors, window, tandem to sunroom |
| Tandem/Sunroom | 8'59" x 7'68" | Second | Hardwood floor, windows, off of 4th Bedroom |
| 4 Piece Bathroom | Second | Ceramic floor, pedastal sink, built-in drawers, window | |
| Rec/Bedroom | 16.01' x 12' | Lower | Laminate floor, pot lights, French Door, above grade windows |
| 2 Piece Bathroom | Lower | Laminate floor, undermount cabinet, above grade window | |
| Laundry Room | 11'41" x 3'84" | Lower | Laminate floor, located on the landing, above grade window |
Living in Regal Heights
Regal Heights, Toronto is a small, unique, character-filled neighbourhood with a strong sense of community. The hilly area, with its iconic streetcars and winding, tree-lined streets, boasts a number of shops and restaurants as well as the renowned Ontario School of Ballet.
Learn More