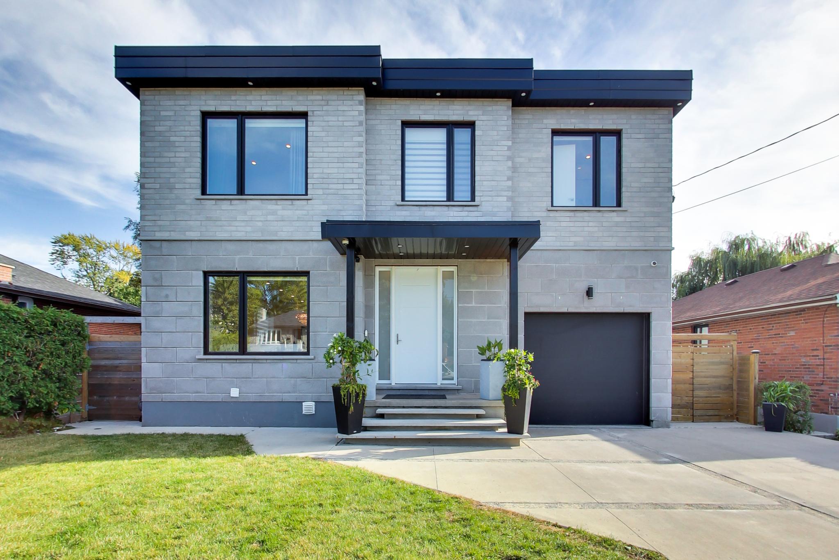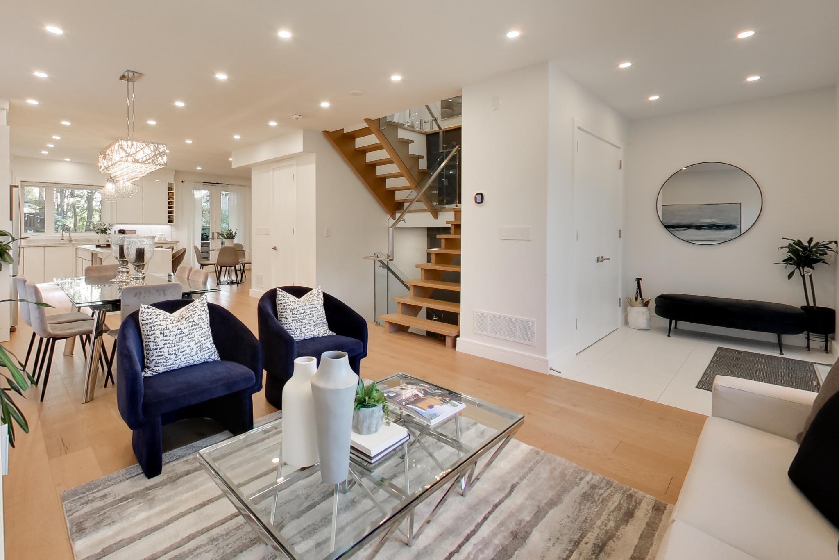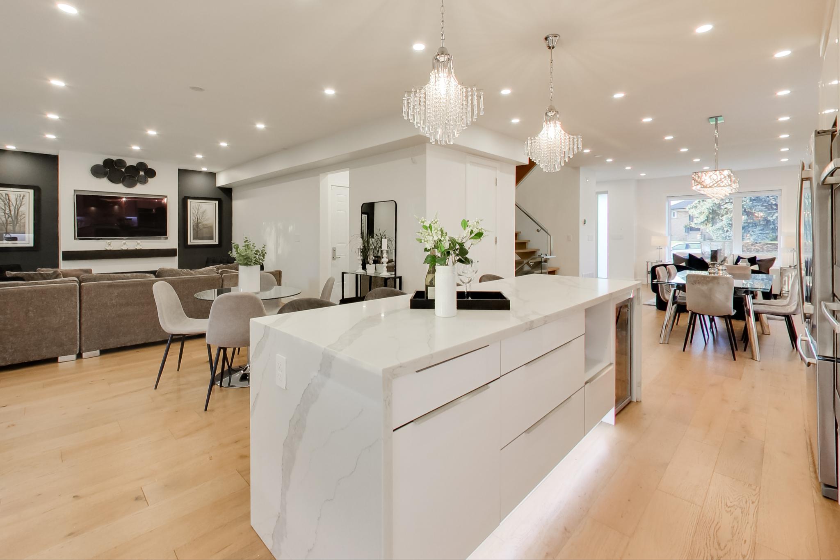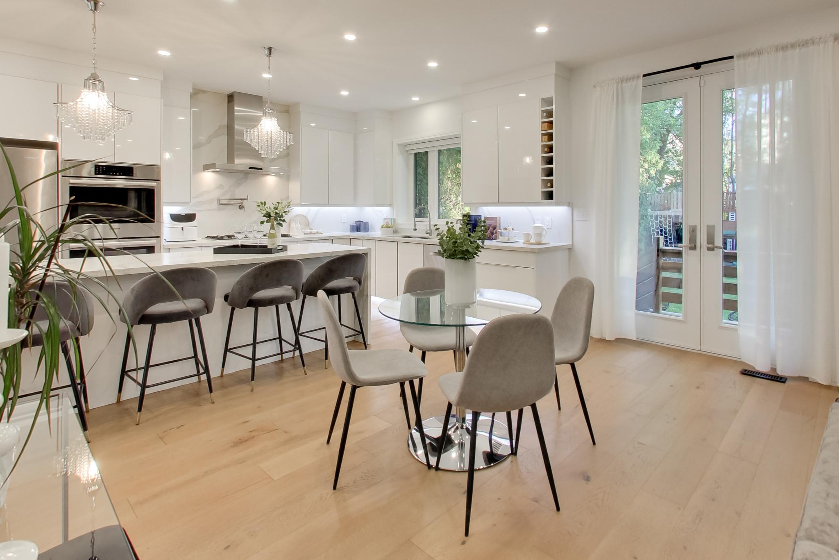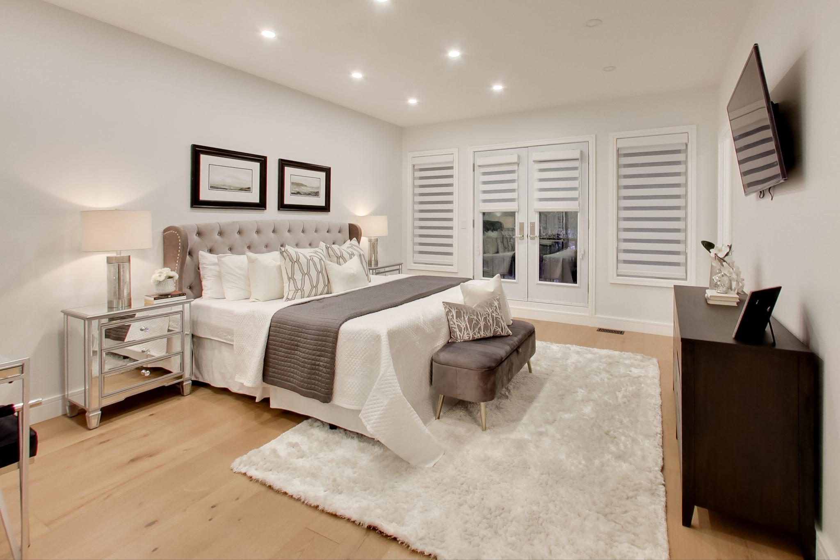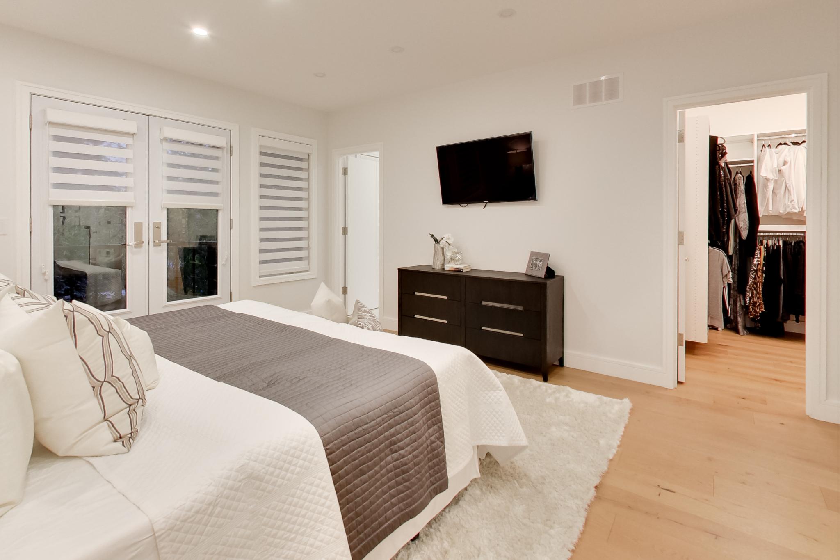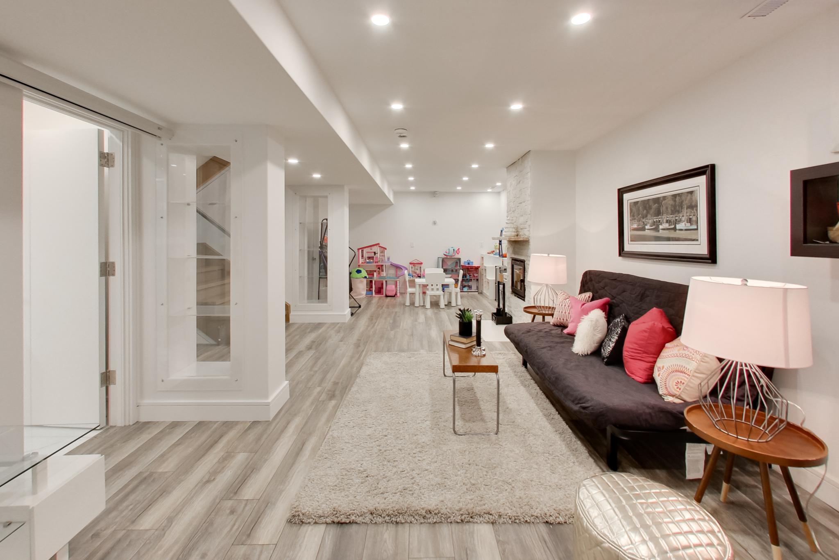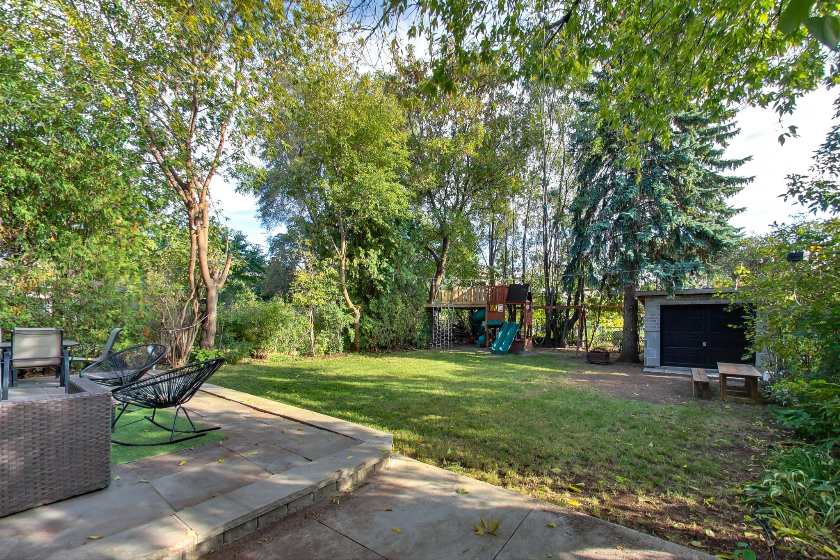33 Wickford Dr.
West Toronto - Maple Leaf
Property Details
Status: Sold
Asking Price: $1,879,000
Sold Price: $1,752,000
Type: Detached
Style: 2 Storey
Lot Size: 50 x 137.14 Ft.
Taxes: $6161.89 (2022)
Driveway: Private
Garage Type: Built in
Garage Spaces: 1
Total Parking Spaces: 5
Bedrooms: 4 + 1
Bathrooms: 5
Basement: Finished
Heat: Forced Air, Gas
Air Conditioning: Central Air
Fireplace: Yes
This dramatic one-of-a-kind home is for buyers who dream of the best! Great design and timeless materials are laced together into every corner of this 2,655 square foot, four-bedroom, five-bathroom home.
You’ll notice its thoughtful design and craftsmanship at every turn: white oak hardwood floors, solid core doors, floating staircase with glass railings, pot lights galore, mudroom with access to garage, large windows streaming light, second floor laundry and more organized closets than you could ever have imagined.
The main floor is spectacular with nine-foot ceilings and pot lights that form a canopy over this striking open concept home. It shows off a sensational kitchen with large centre island that will be a gathering place for family and friends! It features tall, white lacquered cabinetry with undermount lighting, pantry with pull out drawers, wine fridge and so much more! You’ll spend quality time in the spacious family room and will love cuddling around the fireplace on movie nights.
A custom glass railing extends to the second floor and forms a U-shaped hallway that leads to four bedrooms – two with ensuite bathrooms. The primary bedroom delivers a luxurious five-piece bathroom to pamper yourself and a massive walk-in closet for your extensive wardrobe.
The lower floor delivers a whole new level of functionality for the whole family: media room, guest bedroom, home office, gym and a three-piece bathroom for your convenience.
The fully treed and private backyard is big enough to build your dream pool – with enough space to lounge, while there’s a children’s play area and a large patio to entertain your dinner guests, too.
Downtown dwellers eat your heart out! It comes with a dream garage and five car parking!! Beat that.
Ideal location close to the 401 and 400 highways for easy get out of town transportation. Short drive to Yorkdale, Walmart and Nonna B’s Specialty Foods and Speducci where you can pick up last minute dinners. You’ll also love that your kids can walk to the local Gracefield Public School and Amesbury Middle School just like you did when you grew up.
