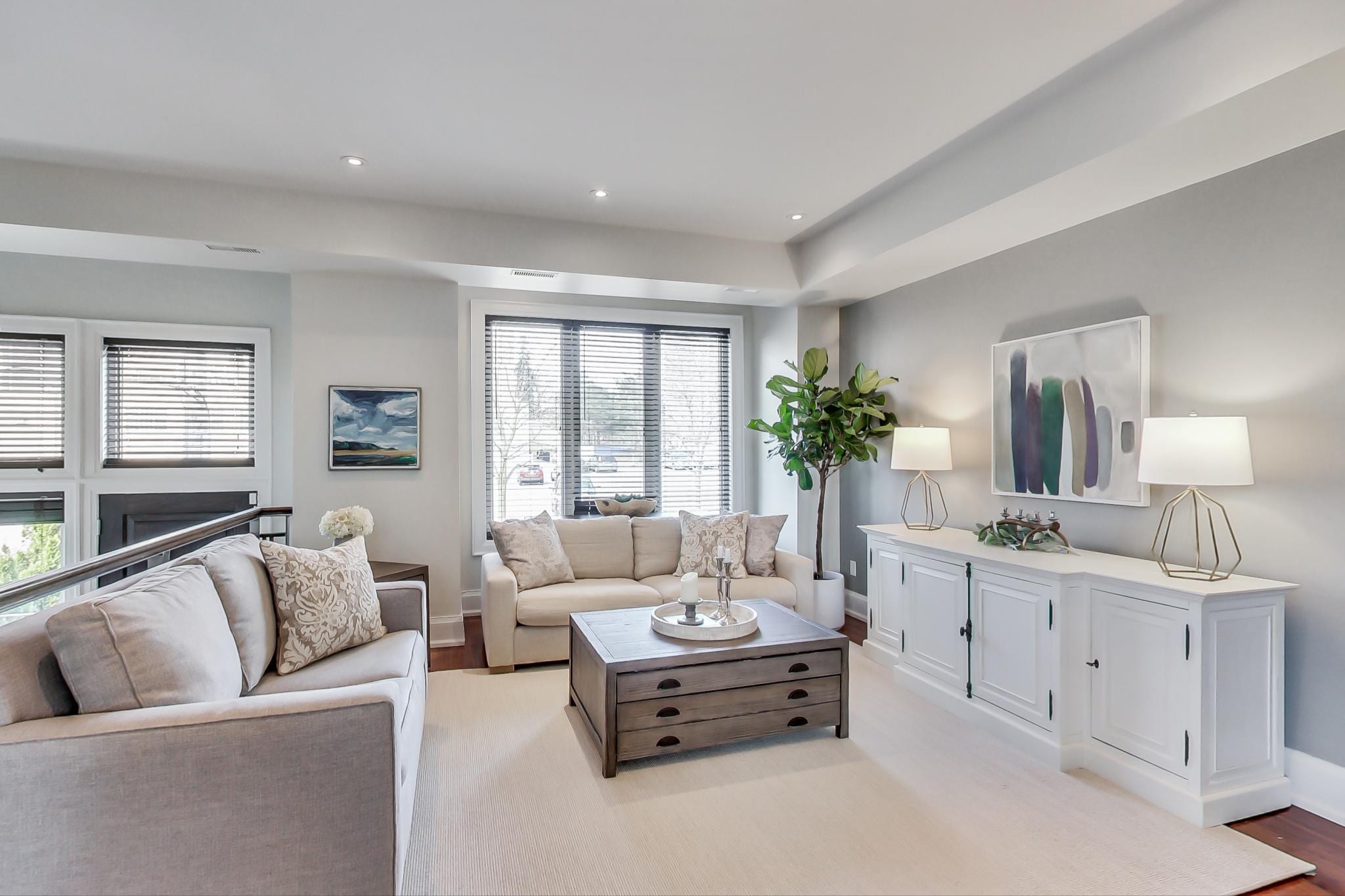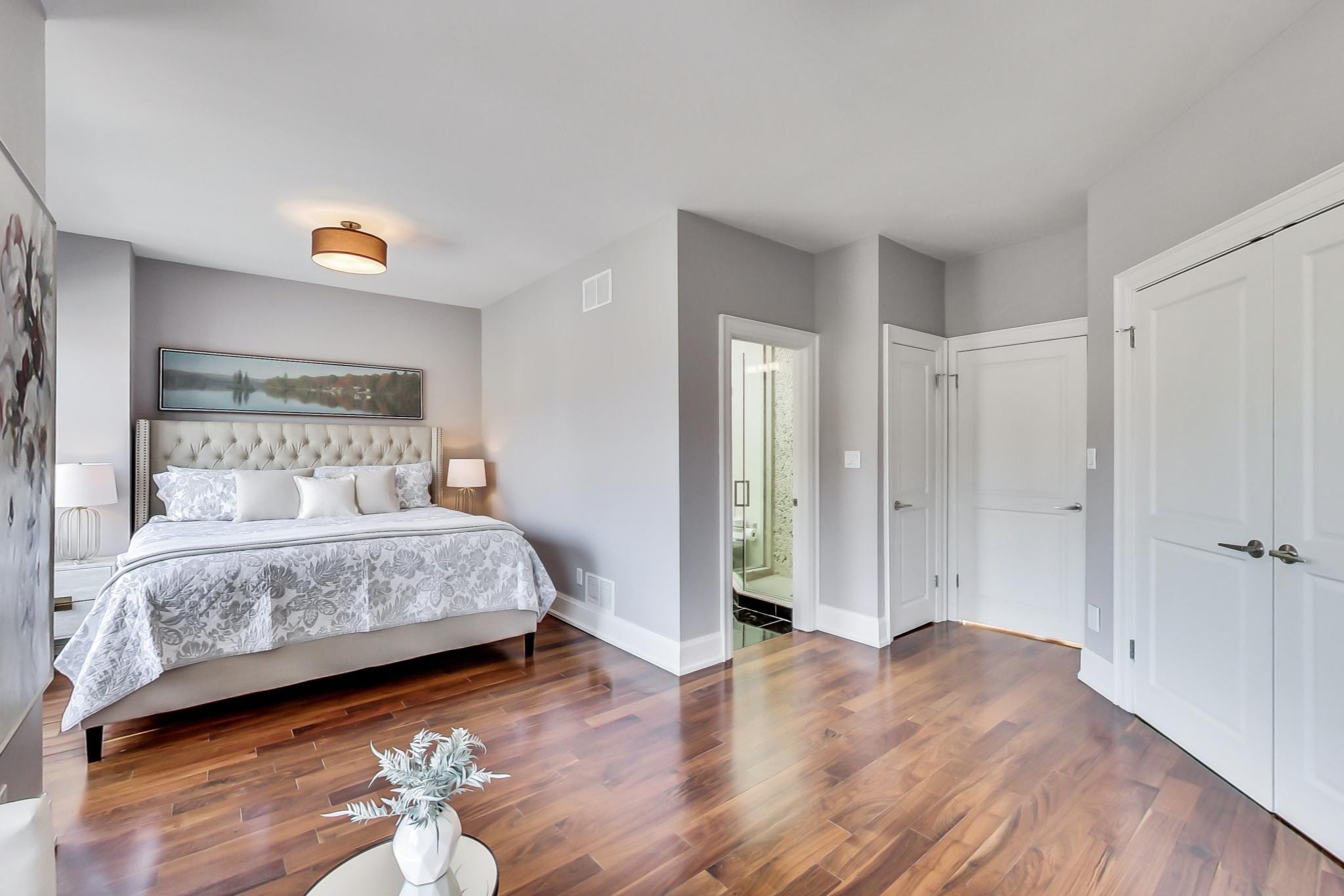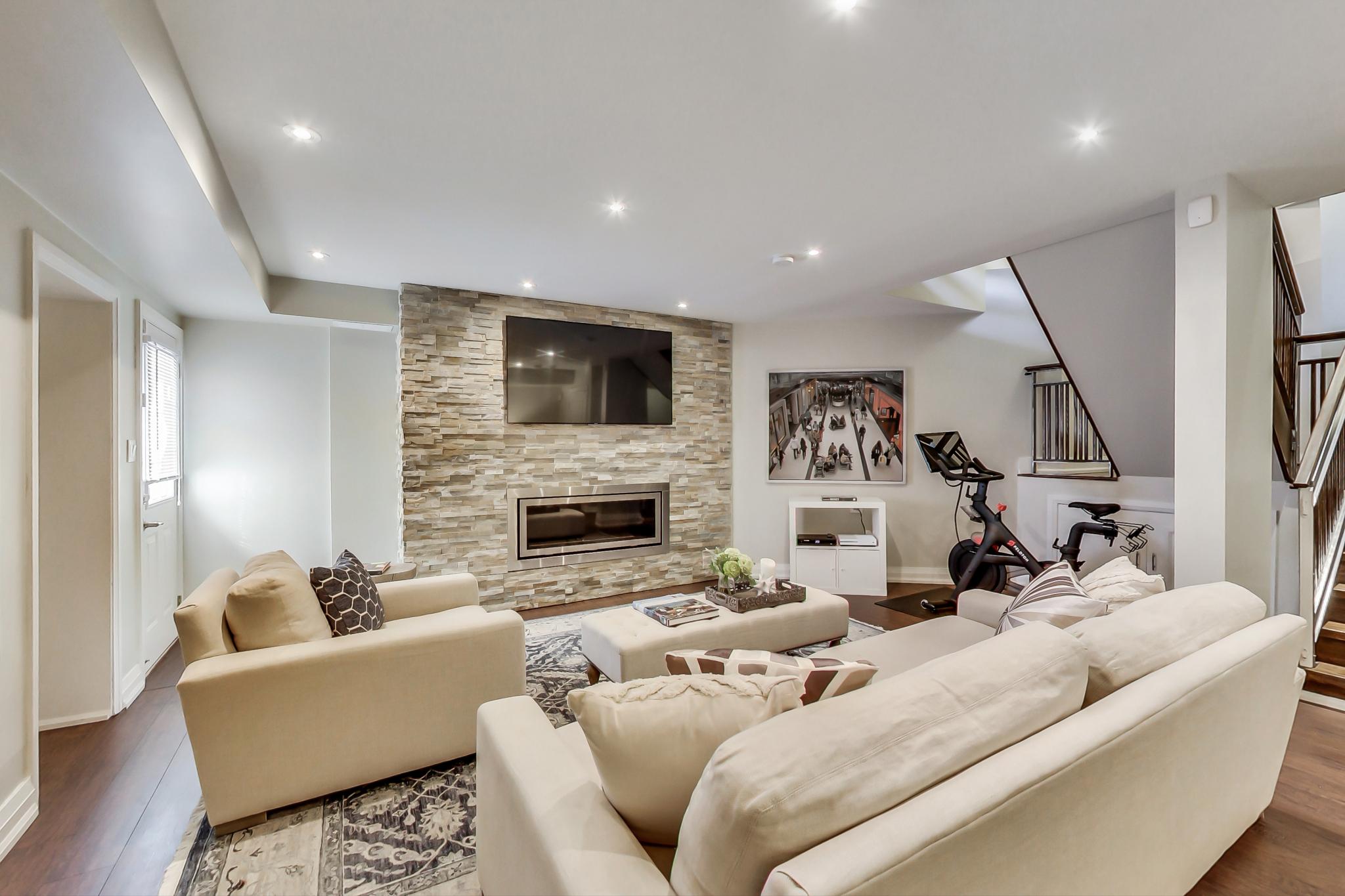41 Rosemount Ave.
Central Toronto - Wychwood
Property Details
Status: Sold
Asking Price: $1,749,000
Sold Price: $2,025,410
Type: Detached
Lot Size: 29 ft frontage
Taxes: $8,036.03
Driveway: Private
Garage Type: Attached
Garage Spaces: 1
Total Parking Spaces: 2
Bedrooms: 4
Bathrooms: 4
Basement: Finished W/O
Heat: Forced Air, Gas
Air Conditioning: Central Air
Fireplace: Multiple
This one-of-a-kind custom built 3,216 square foot home offers the much needed distinct spaces for the times. Need a home office, home gym or bedrooms big enough to fit desks for virtual learning? We have that as well as four bedrooms, four bathrooms, the coveted powder room, kitchen/family room combo and the non-negotiable outdoor space comprised of multiple walkouts, deck, patio and a private garden.
Nine-foot ceilings with pot lights on the main floor form a canopy over a great entertainment space showing off impeccable floors and a sandstone feature wall. The kitchen/family room combo is the great room where everyone will hang out preparing meals or curled up around the fireplace.
The lower level houses a media room with eight-foot ceiling height and heated floors where you can snuggle around the second fireplace watching your favorite Netflix drama adjoined by a four-piece bathroom, laundry room and a walk-out to the backyard.
Two large bedrooms with organized closets, a grand master bedroom retreat with a sitting room, wall of closets and an en-suite bathroom as well as a fourth room that can be a bedroom or home office complete the sleeping quarters.
Rare access to the house from the garage makes our Canadian winters more palatable as does a mudroom to park all your stuff. A private drive and two car parking is the icing on the cake!
Desirable central location close to Ossington subway, Summerhill Market, Loblaws, Sobey’s, St Clair West offerings, Wychwood Barns and everything urban!
Living in Hillcrest Village
Hillcrest Village, Toronto is an established neighbourhood situated 15 minutes from Toronto’s financial district. It is comprised of two neighbourhoods known as “Humewood” located north of St. Clair Avenue West and “Hillcrest” located south of St. Clair Avenue West.
Learn More










