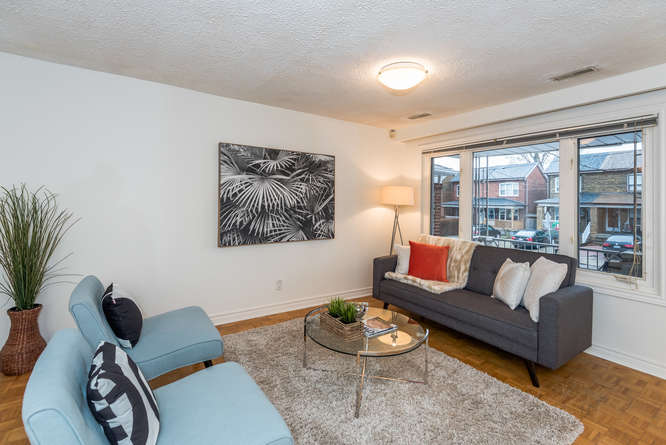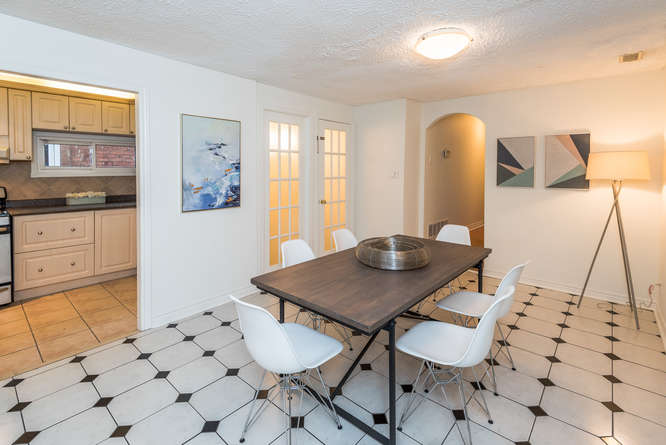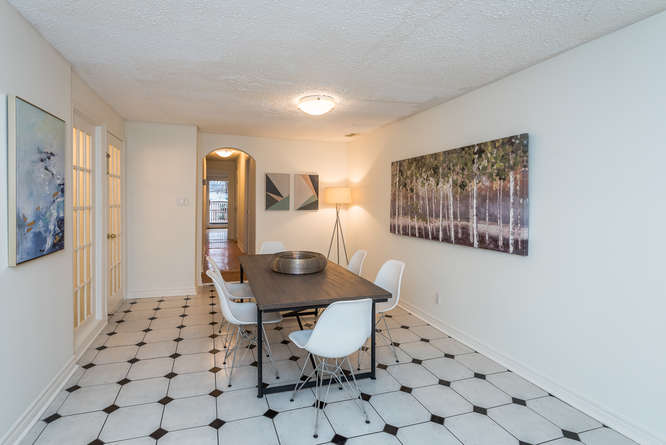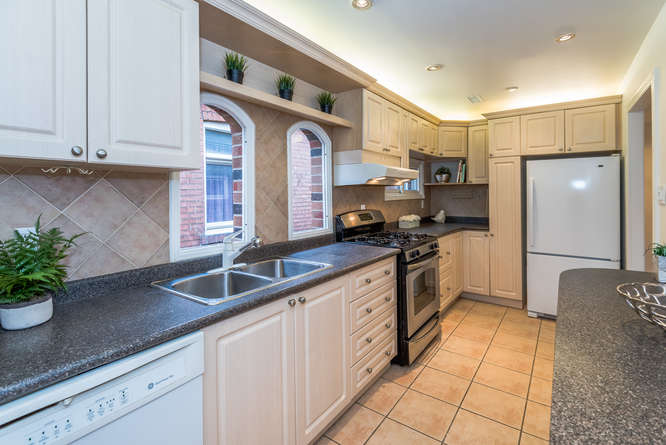439 Glenholme Ave.
Central Toronto - Oakwood-Vaughan
Property Details
Status: Sold
Asking Price: $729,000
Sold Price: $836,000
Type: Detached
Style: Bungalow
Lot Size: 23.79 x 133.79 ft.
Taxes: $3419.01 (2018)
Driveway: Private
Garage Type: Built in
Garage Spaces: 1
Total Parking Spaces: 2
Bedrooms: 3+1
Bathrooms: 2 (1x4 Main, 1x4 Lower)
Kitchens: 2
Basement: Partly Finished, Separate Entrance
Heat: Forced Air, Gas
Air Conditioning: Central Air
We’re starting the year offering an oversized three-bedroom, two-bathroom bungalow that has more space than a typical 2-storey on a similar lot featuring a private drive and built in garage.
Perfect for first time buyers who are on a budget and want to use the potential income from the basement to supplement the mortgage. As well it suits downsizers coming from a big house who still need substantial space to accommodate family gatherings or if you are commuting to the city regularly and are ready to commit to urban living.
Incredible entertainment space with an open kitchen, three generous sized bedrooms and a sprawling lower level with great ceiling height that’s a blank canvas to create your own space.
Steps to Oakwood Village with its thriving community fostered with eclectic and delectable food choices, great shops and easy access to public transportation.
Start the year off right. Don’t miss this rare opportunity to buy in Central Toronto at an unbelievable price!
| Room | Dimensions | Level | Features |
|---|---|---|---|
| Foyer | 4.82 x 4.82 ft. | Main | Ceramic Floor, Double Closet |
| Living Room | 13.48 x 10.66 ft. | Main | Parquet Floor, Overlooks Dining, Window |
| Dining Room | 15.15 x 10.66 ft. | Main | Ceramic Floor, French Doors, Overlooks Living Room |
| Kitchen | 10.76 x 6.99 ft. | Main | Ceramic Floor, Breakfast Bar, Pot Lights |
| Master | 11.51 x 8.76 ft. | Main | Parquet Floor, Double Closet, Walk-Out to Deck |
| 2nd Bedroom | 13.84 x 8.76 ft. | Main | Parquet Floor |
| 3rd Bedroom | 12.00 x 9.74 ft. | Main | Parquet floor, Double Closet |
| Rec Room | 14.76 x 10.23 ft. | Lower | Ceramic Floor, Pot Lights |
| Kitchen | 20.99 x 7.84 ft. | Lower | Ceramic Floor, Built-In Shelves, Above Grade Window |
| Bedroom | 16.17 x 13.32 ft | Lower | Ceramic Floor, Above Grade Window |
| Laundry | 6.99 x 4.99 ft. | Lower | Ceramic Floor, Walk Out, Above Grade Winow |
Living in Oakwood Village
This family friendly neighbourhood has something for everyone – great resto’s and cool little coffee shops, handcrafted jewelry stores, bakeries, flower and fruit markets, West Indian Restaurants, Portuguese Churrasqueiras, Italian cafés and sports bars. Voted one of Toronto’s next hot neighbourhoods by Toronto Life. BlogTO has their own Oakwood Village page, as well.
Learn More






