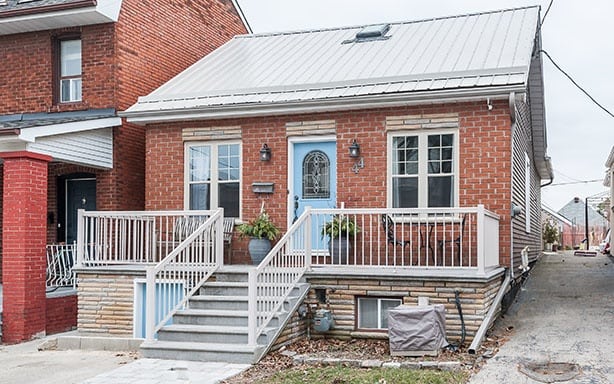44 Rockvale Ave
Property Details
Status: Sold
Asking Price: $729,000
Type: Detached
Style: 1 1/2 Storey
Lot Size: 25.00
Taxes: 2841.33
Total Parking Spaces: 1
Bedrooms: 3
Bathrooms: 3
Kitchens: 2
Basement: Apartment
Heat: Forced Air
Air Conditioning: Central Air
Fireplace: No
More Features: Park, Public Transit, School
MLS #: MLS C3716901
We’re offering the first time buyer the perfect three bedroom home flaunting the popular open concept plan parading everything on your wish list in up and coming Oakwood Village.
Come home from your local hangout – Oakwood Hardware Food & Drink, owned by the winner of Chopped Canada or Oakwood Village library – to your stylish and comfortable home. You will love that the house has a feeling of openness and airiness yet the layout still provides intimacy.
You’re excited to entertain your family and friends and watch your children play while making dinner in the well stocked splendid kitchen featuring; ample cabinetry, a working granite counter top, pantry with pull outs, anti-slam drawers, pot lights and a breakfast bar for family interaction. You never dreamt you would have a main floor office and a most convenient powder room too.
You retreat to your master bedroom to watch TV or read in your cozy sitting room and admire the walk-in closets that are the envy of your friends.
The bathroom is unbelievably spacious and shows off a standalone tub with modern hardware that you love to luxuriate in.
There’s lots of room to spread in this house. You’re fortunate to have a massive lower level housing a recreation room, a kitchen, a laundry room, two bedrooms, a four piece bathroom to either host guests, in-laws or even a rent it if need be.
To top it off, it offers one car parking, a lovely yard for summer fun and it even impressed the home inspector who gave it a “well above average” rating.
Don’t miss this one. It’s a winner!
| Room | Dimensions | Level | Features |
|---|---|---|---|
| Foyer | 3.5×3.2 ft (1.1×1 m) | Main | Ceramic Floor |
| Living | 21.5×11.7 ft (6.6×3.6 m) | Main | Hardwood Floor, Pot Lights |
| Dining | 12×8 ft (3.7×2.4 m) | Main | Hardwood Floor, Wainscotting, Window |
| Kitchen | 10.5×10.2 ft (3.2×3.1 m) | Bsmt | Ceramic Floor, Eat-In Kitchen, Above Grade Window |
| Office | 11×8 ft (3.4×2.4 m) | Main | Hardwood Floor, Window |
| 3rd Br | 10.1×9 ft (3.1×2.8 m) | Main | Hardwood Floor, Closet Organizers, Window |
| Master | 16.5×16.2 ft (5×5 m) | 2nd | Hardwood Floor, W/I Closet, Skylight |
| 2nd Br | 12.3×8.8 ft (3.8×2.7 m) | 2nd | Hardwood Floor, Window |
| Rec | 17.7×8.5 ft (5.4×2.6 m) | Bsmt | Vinyl Floor, Pot Lights, Above Grade Window |
| Br | 10.1×10 ft (3.1×3.1 m) | Bsmt | Laminate, Pot Lights, Above Grade Window |


