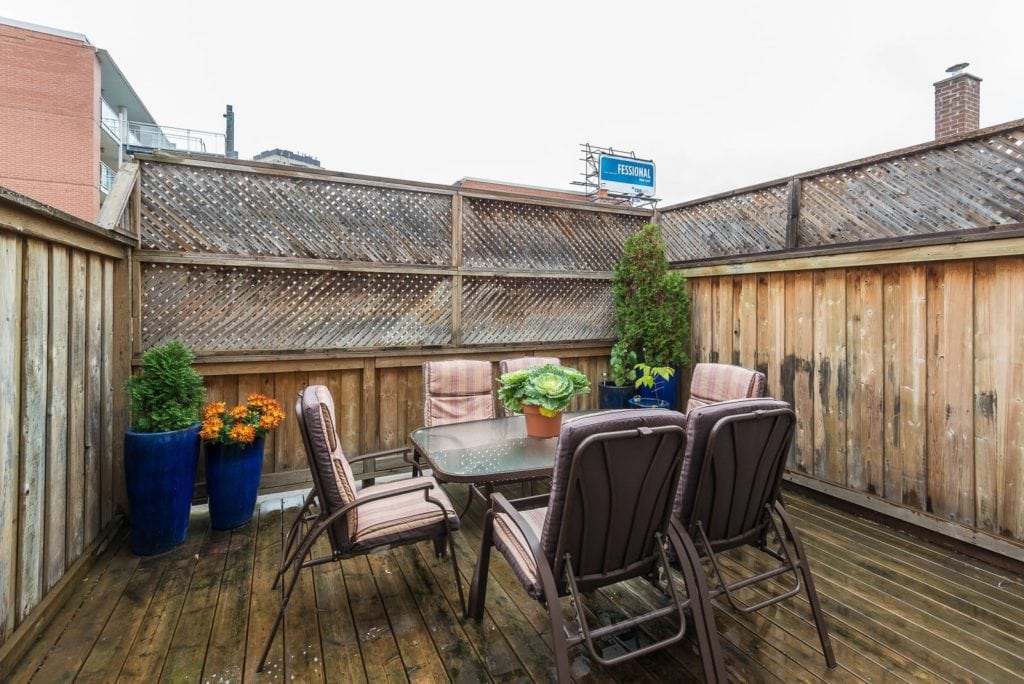4C Alcina Ave
Central Toronto - Hillcrest Village
Property Details
Status: Sold
Asking Price: $799,000
Sold Price: $810,000
Style: 2-Storey
Taxes: $4,380.00 / 2014
Garage Type: Rt-Of-Way
Total Parking Spaces: 1
Bedrooms: 3
Bathrooms: 3 baths including a Mirolin jet bath Jacuzzi in master en-suite
Kitchens: 1
Basement: Finished
More Features: Fridge, Stove, D/W, Micro, Washer, Dryer, Elf's, Window Covrngs, Clst Organzrs, 2nd Fl Bthrm Med Cab, Smoke/C/M Detectors, Tv Mounts On Main Fl And Bsmt, Outdoor Flower Pots/Lattice Screen, Elect Gar Opener/Remote, Hooks/Shelving In Gar
MLS #: MLS C3049234
This three bedroom freehold townhouse shows tremendous pride of ownership and flaunts 1,712 square feet of luxury living plus a 207 square foot deck. Perfect for a small family, empty nester, busy professional single or couple who will appreciate its easy style living.
Beautiful open plan with ten foot cathedral ceilings shows off a spacious entertainment space with a cozy gas fireplace, gleaming hardwood floors, crown molding, pot lights and a rare powder room. The kitchen has a separate breakfast room and parades ample cabinetry, stainless steel appliances, granite counter and an attractive glass backsplash.
A solid oak staircase escorts you to the second floor housing a master bedroom retreat with a coveted four piece en-suite bathroom and wall-to-wall built-in closets with European hardware. Two other generously sized bedrooms, each with double closets and another four piece bathroom complete this floor.
The lower level has direct garage access to house making our winters more tolerable. It’s complemented by a laundry room and an above grade recreation room with tall windows and eleven foot ceiling height.
Location is ideal steps to St Clair West subway, a plethora of restaurants, cafes, Wychwood Barns and its Saturday Farmer’s Market in the Hillcrest School area.
| Room | Dimensions | Level | Features |
|---|---|---|---|
| Foyer | 20.3×3.1 ft (6.2×0.9 m) | Main | Hardwood Floor, Pot Lights, Closet |
| Living | 13.9×12.9 ft (4.2×3.9 m) | Main | Hardwood Floor, Gas Fireplace, W/O To Deck |
| Dining | 15×10 ft (4.6×3.1 m) | Main | Hardwood Floor, O/Looks Living, Pot Lights |
| Kitchen | 17.7×8.8 ft (5.4×2.7 m) | Main | Hardwood Floor, Granite Counter, Eat-In Kitchen |
| Master | 14×13.5 ft (4.3×4.1 m) | Second | Hardwood Floor, B/I Closet, 4 Pc Ensuite |
| 2nd Br | 14.2×10 ft (4.3×3.1 m) | Second | Hardwood Floor, Closet Organizers, Window |
| 3rd Br | 10.2×7.7 ft (3.1×2.3 m) | Second | Hardwood Floor, Closet Organizers |
| Rec | 13.8×13 ft (4.2×4 m) | Lower | Broadloom, Access To Garage, Above Grade Window |
Living in Hillcrest Village
Hillcrest Village, Toronto is an established neighbourhood situated 15 minutes from Toronto’s financial district. It is comprised of two neighbourhoods known as “Humewood” located north of St. Clair Avenue West and “Hillcrest” located south of St. Clair Avenue West.
Learn More

