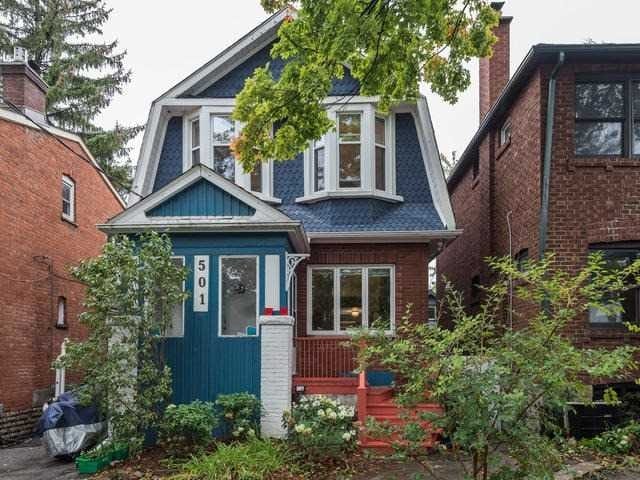501 Rushton Rd
Central Toronto - Humewood Cedarvale
Property Details
Status: Sold
Asking Price: $1,349,000
Sold Price: $1,418,018
Type: Detached
Style: 2-Storey
Lot Size: 25 x 120 ft.
Taxes: $5830.76
Total Parking Spaces: 1
Bedrooms: 3
Bathrooms: 2
Kitchens: 1
Basement: Part Fin
Heat: Forced Air
Air Conditioning: Central Air
Fireplace: No
More Features: Park, Place Of Worship, Public Transit, Ravine, School
MLS #: C4258766
501 Rushton Road captures the unique spirit of the vibrant Hillcrest Village neighbourhood. You’ll be thrilled to come home from the hustle and bustle to this gem – a warm three-bedroom home with its rustic yet chic interior nestled on coveted Rushton Road!
Leave your day behind at the convenient mudroom at the front and be welcomed home by soaring ceilings and designer lighting that provide a canopy to an open concept space that is truly an entertainers delight. The airy and bright main level features an open modern kitchen with a breakfast bar, designed for great family interaction, a coveted powder room and a rare main floor uber cozy and lounge-ready family room overlooking your deck and private landscaped backyard.
Three spacious bedrooms await on the second floor including a master with a wall of closets and two delightful tree top bay windows that stream light to brighten your morning. The third bedroom has a tandem office or play room that leads to a lovely surprise … a charming private deck — the perfect spot for star gazing, bedtime stories or morning coffee up in the trees.
The lower level, with a ceiling height of just under 7 feet, is multi- purpose and is the perfect guest bedroom, nanny’s room, media room, office or children’s play area.
We know you will fall in love with the thriving network of neighbors who take pride in their homes and community, Hillcrest Village living and walking to popular restaurants just down the street such as Nodo, Pukka, Pain Perdu and The Rushton. Send your kids to Humewood Public School, offering a top-notch and beloved French Immersion program, shop at the best Loblaws in the city, hike in Cedarvale Ravine and get downtown quickly by hopping on to the St Clair West subway.
Don’t miss it!
| Room | Dimensions | Level | Features |
|---|---|---|---|
| Mudroom | 8×6.3 ft (2.4×1.9 m) | Main | Wood Floor, Window |
| Foyer | 17×8.4 ft (5.2×2.6 m) | Main | Ceramic Floor, Closet, Pot Lights |
| Living | 17.2×11.5 ft (5.2×3.5 m) | Main | Combined W/Dining, Hardwood Floor, Fireplace |
| Dining | 17.2×11.5 ft (5.2×3.5 m) | Main | Combined W/Living, Hardwood Floor, Pot Lights |
| Kitchen | 11.5×10.4 ft (3.5×3.2 m) | Main | Granite Counter, Stainless Steel Appl, Breakfast Bar |
| Family | 18.2×10 ft (5.5×3.1 m) | Main | Hardwood Floor, W/O To Deck, Window |
| Master | 14.2×10.4 ft (4.3×3.2 m) | 2nd | Hardwood Floor, Closet Organizers, Bay Window |
| 2nd Br | 12×10.1 ft (3.7×3.1 m) | 2nd | Hardwood Floor, Closet, Window |
| 3rd Br | 12×10.6 ft (3.7×3.2 m) | 2nd | Hardwood Floor, Closet, Window |
| Tandem | 10×8 ft (3.1×2.4 m) | 2nd | Hardwood Floor, Pot Lights, W/O To Balcony |
| Br | 16×10.4 ft (4.9×3.2 m) | Bsmt | Laminate, Pot Lights, Above Grade Window |
Living in Hillcrest Village
Hillcrest Village, Toronto is an established neighbourhood situated 15 minutes from Toronto’s financial district. It is comprised of two neighbourhoods known as “Humewood” located north of St. Clair Avenue West and “Hillcrest” located south of St. Clair Avenue West.
Learn More

