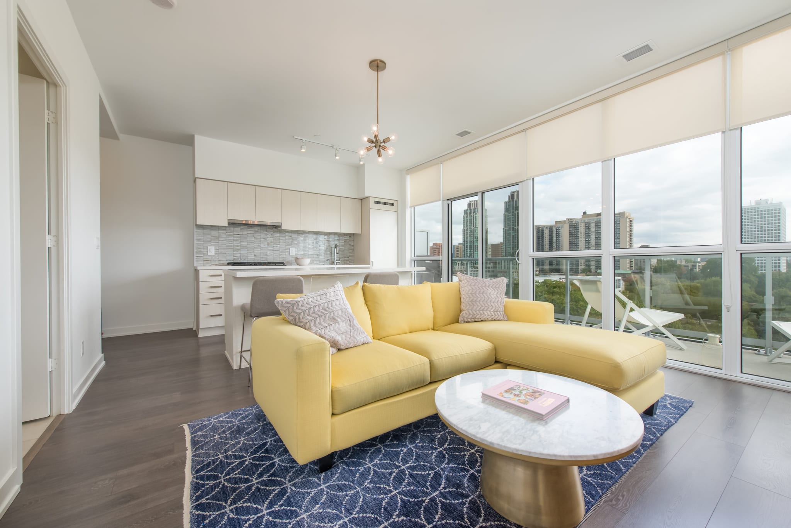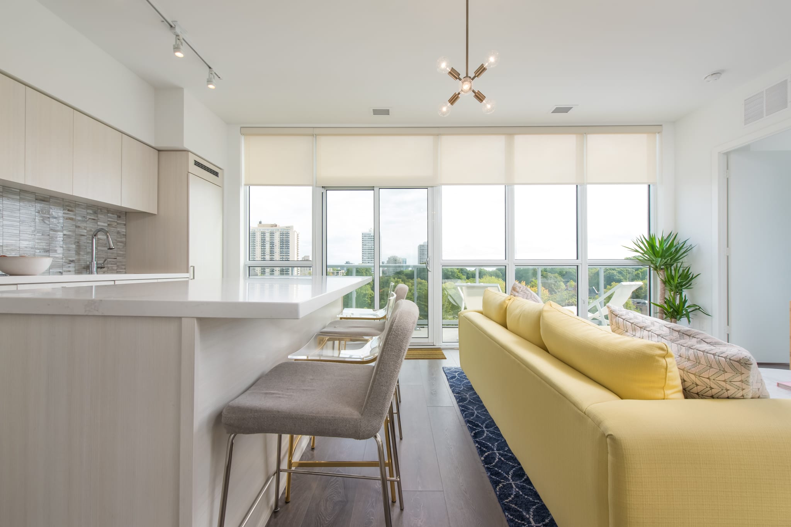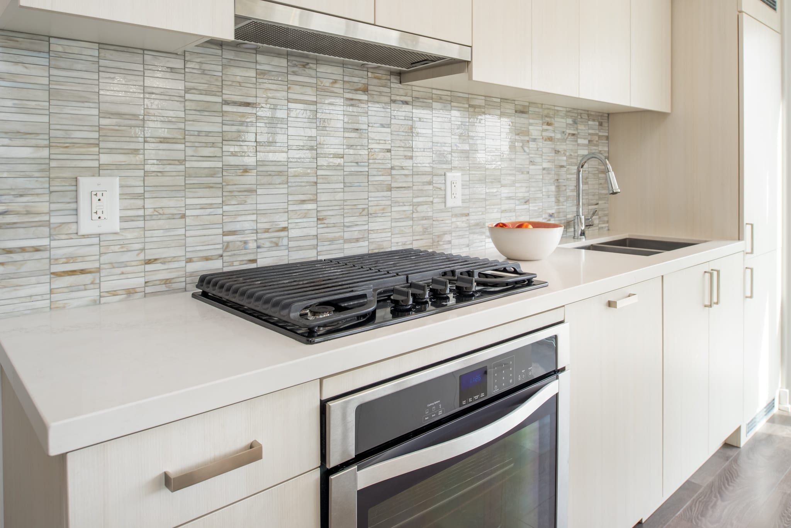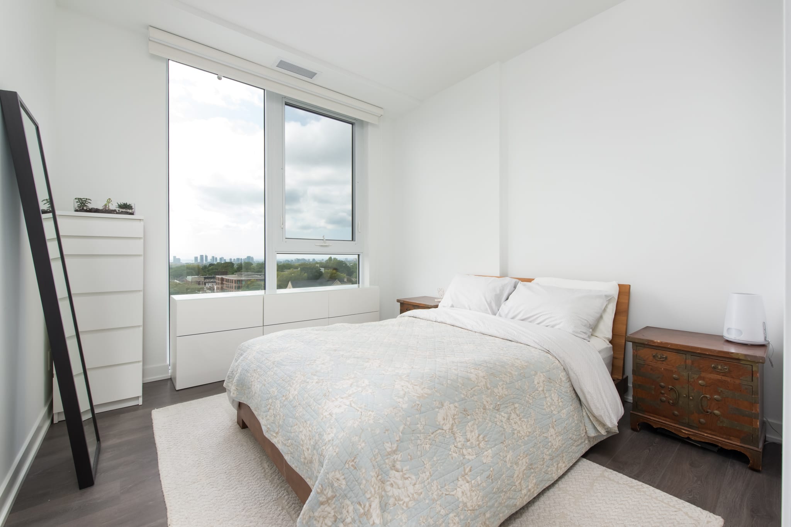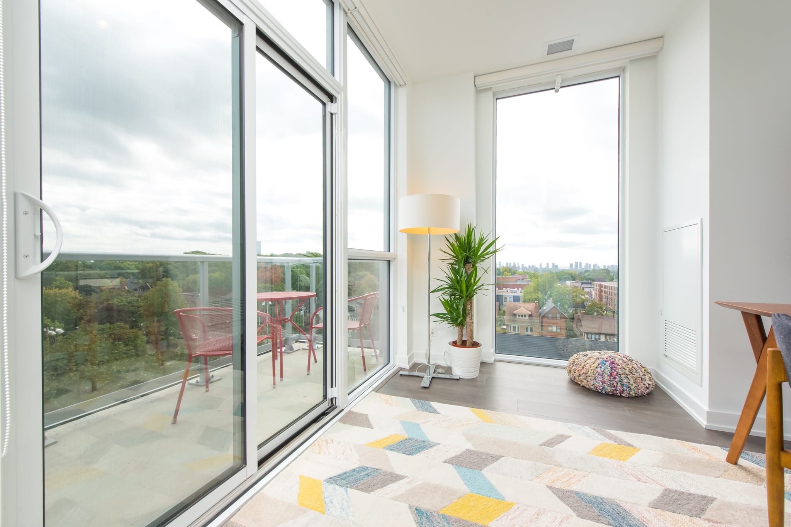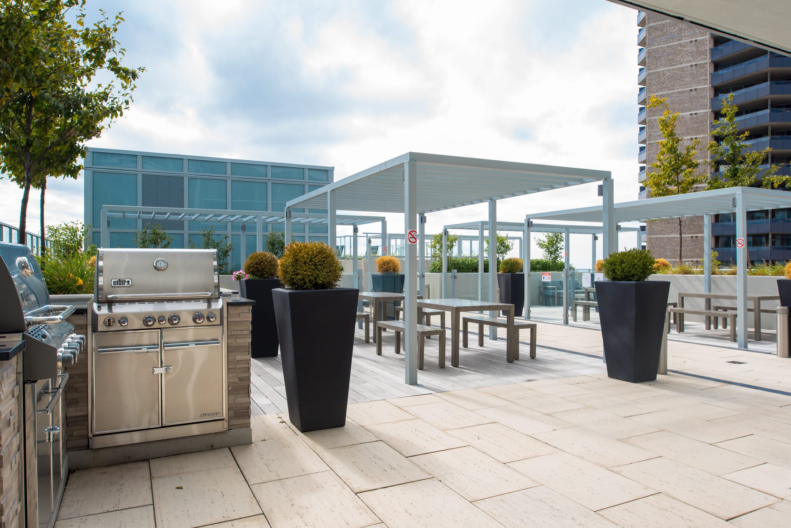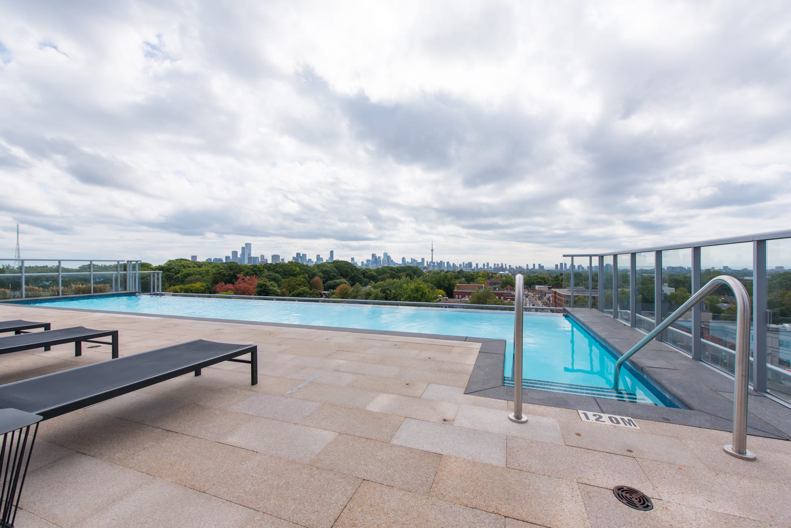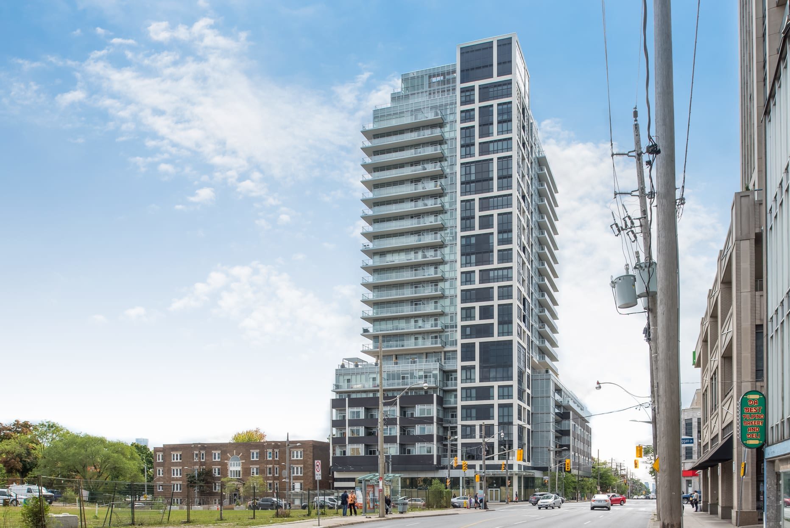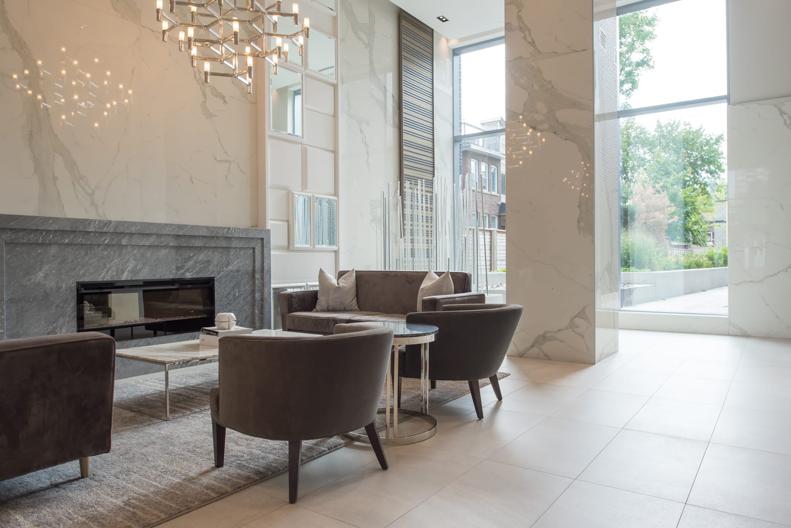501 St. Clair Ave. West #612
Central Toronto - Casa Loma
Property Details
Status: Sold
Asking Price: $829,000
Sold Price: $815,000
Type: Condo
Taxes: $3283.61
Condo Fees: $826.06
Exposure: SE
Parking Included: 1
Garage Parking: Underground
Bedrooms: 2
Bathrooms: 2
Heat: Forced Air, Gas
Air Conditioning: Central Air
Approx. Square Footage: 700-799
Inclusions: Water, Heat, Building Insurance, Common Elements, Parking
Amenities: Rooftop Terrace with Infinity Pool. Outdoor Cabanas, BBQ space, garden, gym, party & billiard rooms, 24 Concierge, Fabulous Lobby.
MLS #: C4921582
This week we’re offering 786 square feet comprised of a luxurious two-bedroom two-bathroom unit in the Rise Condominium offering you an easy, modern lifestyle like no other. Perfect for downsizers, first time buyers and young professionals…this one checks ALL the boxes.
Fantastic sun filled unit with a glorious view of tree-tops and the downtown skyline offering an awesome open plan with nine-foot ceiling height. A jaw dropping kitchen with centre island, Quartz counter, marble backsplash and two spacious bedrooms each with double closets – and two bathrooms will delight you! A large 175 square foot balcony offers a BBQ gas line to enjoy in the summer.
The Rise is renowned for its exceptional amenities that include roof top terrace with infinity swimming pool boasting the most magnificent views of the Toronto skyline, outdoor cabanas and BBQ space, garden, gym, party and billiard room, 24 hour concierge and a stylish lobby.
This is the perfect spot to enjoy modern, lifestyle living in a coveted central location. Steps to the convenience of the St. Clair West subway, Forest Hill Village, Loblaws, Casa Loma as well as the eclectic shopping and delectable dining of Hillcrest Village. Don’t miss this opportunity to live in style!
| Room | Dimensions | Level | Features |
|---|---|---|---|
| Foyer | 12.4 x 4.82 ft. | Main | Laminate, double closet, with stackable W/D. |
| Living | 13.74 x 9.41 ft. | Main | Laminate, floor-to-ceiling windows |
| Kitchen | 13.74 x 10.23 | Main | Breakfast bar, gas stove, quartz countertop, open to living room, walkout to balcony |
| Master | 12.00 x 9.58 ft. | Main | Laminate, closet, 3 piece Ensuite. floor-to-ceiling window |
| Bedroom | 14.33 x 9.02 | Main | Laminate, double closet, walkout to balcony, floor-to-ceiling window looking South |
Living in Casa Loma
The romantic neighbourhood of Casa Loma, Toronto is nestled along Avenue Road Hill, with many charming streets lining the large green areas of the ravine with its old trees. Walking past Casa Loma real estate will make you feel like you’ve entered an enchanted forest with many beautiful homes offering unparalleled privacy.
Learn More