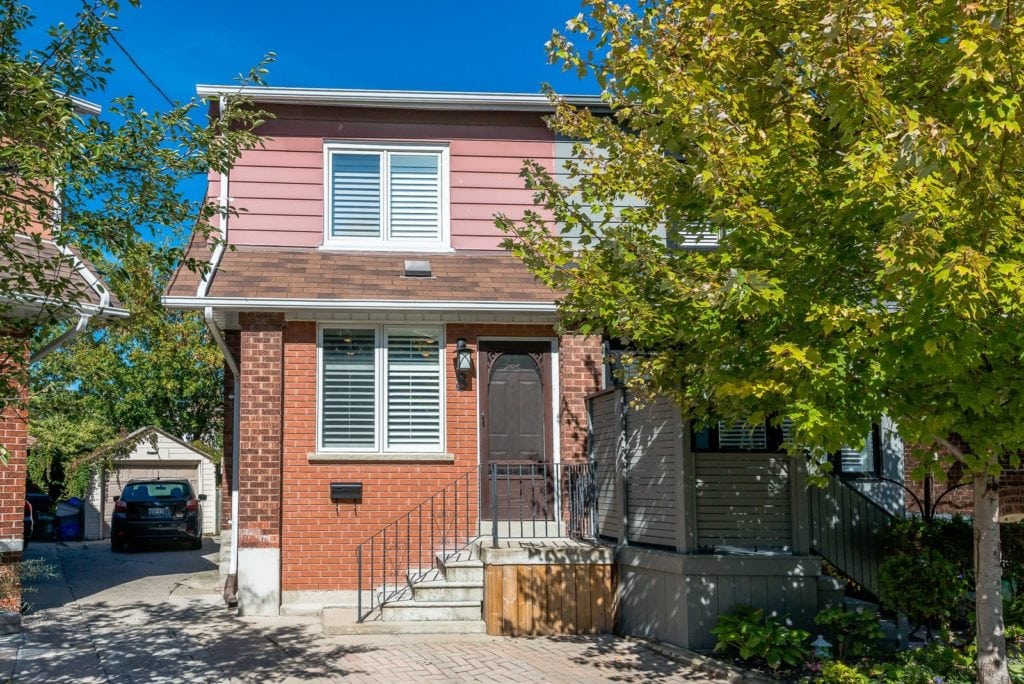8 Falwyn Ave
Hillcrest Village
Property Details
Status: Sold
Asking Price: $699,000
Sold Price: $762,500
Style: 2-Storey
Taxes: $3,379.63 / 2015
Garage Type: 1.0 Detached
Total Parking Spaces: 2
Bedrooms: 3
Bathrooms: 1
Kitchens: 1
Basement: MutualPart Fin
MLS #: C3339200
As soon as you drive up to this delightful and rare cul-de-sac you will love that children can play freely and that neighbours are friendly and you are now itching to see inside this home.
Immediately upon entry, this perfect three bedroom will win you over. Pride of ownership is evident throughout this ever popular open plan featuring a foyer with a rare double coat closet and a spacious living and dining room with gleaming hardwood floors throughout. You imagine the buzz of your family gatherings in this generous space and the thought of the memories you can create brings a smile to your face.
Sighting of the kitchen at the back with its peninsula leaves you speechless. An abundance of cupboard space that will house all your kitchen gadgets, generous counter space, large pantry, double sink and stainless steel appliances are more than you expected and you can’t wait to put your cooking skills to use! Adjoining the kitchen is a den that’s ideal for relaxing or reading while absorbing the serenity of the sprawling and lushly treed garden oasis.
A newly built wooden staircase escorts you to the second floor housing three generous sized bedrooms with gleaming hardwood floors and closet space each accessed through new solid core shaker style doors. The soothing and crisp four piece bathroom features a large vanity with lots of storage and a glass enclosed shower with a tub you will love to luxuriate in.
The basement is partially finished with a large playroom, an abundance of storage space and a laundry room.
This home impressed even the home inspector who gave it a “well above average” rating which he doesn’t readily dole out.
Come be a part of Hillcrest Village where everyone wants to live. Enjoy all the activities of Wychwood Barns, take the kids to Roseneath Park just a few steps away, shop locally on St Clair and take advantage of the convenient transportation to get around easily.
We can’t wait for you to see this gem.
| Room | Dimensions | Level | Features |
|---|---|---|---|
| Foyer | 10.9×6.9 ft (3.3×2.1 m) | Main | Hardwood Floor, Closet, Window |
| Living | 15.5×12.5 ft (4.7×3.8 m) | Main | Hardwood Floor, Pot Lights, Open Concept |
| Dining | 9.7×9 ft (3×2.8 m) | Main | Hardwood Floor, Window, Combined W/Living |
| Kitchen | 12.7×11 ft (3.9×3.4 m) | Main | Renovated, Stainless Steel Appl, Pot Lights |
| Den | 10.8×8.2 ft (3.3×2.5 m) | Main | Laminate, Sliding Doors, W/O To Yard |
| Master | 16.7×13.4 ft (5.1×4.1 m) | Second | Hardwood Floor, Double Closet |
| 2nd Br | 10×8 ft (3×2.4 m) | Second | Hardwood Floor, Closet |
| 3rd Br | 13.2×8.3 ft (4×2.5 m) | Second | Hardwood Floor, Closet, Window |
| Rec | 13×12.3 ft (4×3.8 m) | Lower | Laminate, Pot Lights, Above Grade Window |
Living in Hillcrest Village
Hillcrest Village, Toronto is an established neighbourhood situated 15 minutes from Toronto’s financial district. It is comprised of two neighbourhoods known as “Humewood” located north of St. Clair Avenue West and “Hillcrest” located south of St. Clair Avenue West.
Learn More

