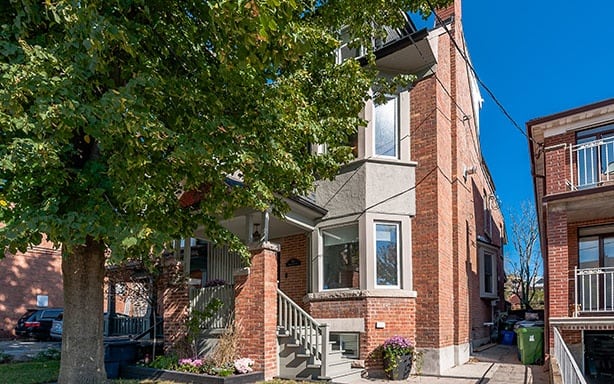93 Arlington Ave
Hillcrest Village
Property Details
Status: Sold
Asking Price: $1,499,000
Sold Price: $1,588,000
Type: Detached
Style: 3-Storey
Lot Size: 20.00
Taxes: $6,292.26
Total Parking Spaces: 2
Bedrooms: 4
Bathrooms: 2
Kitchens: 1
Basement: Finished
Heat: Forced Air
Air Conditioning: Central Air
Fireplace: Y
More Features: Arts Centre, Fenced Yard, Park, Place Of Worship, Public Transit, School
MLS #: C3965089
This week we are proud to offer a stunning four-bedroom home located in prime Hillcrest Village. This pristine home, just steps to St. Clair, was renovated by a top interior designer and comes loaded with premium finishes and creative touches.
Upon entering the home, you’ll appreciate the exceptional craftsmanship that’s evident from top to bottom. Features include gleaming hardwood floors, crown molding, decorative built-in lighting alcoves, big windows and a large bay window with window seat in the living room. The dining room includes a stunning mirrored server area ideal for entertaining or showing off your favourite collectible.
The aesthetically pleasing kitchen will seduce the chef in you with its custom cabinetry, centre island with built-in storage, stainless steel appliances, pull-out pantry, Caesarstone countertops and split-face marble backsplash. For the audiophile, there’s an integrated television in one of the walls and in-ceiling speakers so you can be inspired by your favourite music while cooking. The kitchen leads to a fully landscaped two-tier backyard perfect for entertaining with built-in speakers and accent lighting to set the mood. Additionally, there is room for two car parking at the rear of the house. This home is the ultimate blend of luxury and modern conveniences.
The second floor features a splendid master bedroom with bay window, gas fireplace, designer wallpaper and wall of closets. There are also two more generous sized bedrooms on the second level with large windows that will wake you up with the sun. The four-piece bathroom includes marble floors, rain shower head and Caesarstone countertop with undermount sink.
The third floor is yours to use as an extra bedroom, home office or gym and has a walk out to a rooftop deck for quiet enjoyment. You can easily add on to this floor to create your dream master bedroom suite.
You’ll retreat to the lower level media room, to destress after a long day with your home theatre system that includes a 100″ screen with projector. You’ll appreciate the convenience of the wet bar and humidor as well as the two-piece bath.
Steps to desirable McMurrich Public School, walk to parks and transportation and all the delectable offerings of St. Clair West. Mingle with your neighbours at Wychwood Barns at the Saturday Farmer’s Market, in the kids’ playground or attending one of the many cultural events that bring this community together.
We can’t wait to show off this home. It’s hard to beat!
| Room | Dimensions | Level | Features |
|---|---|---|---|
| Foyer | 16×5 ft (4.9×1.5 m) | Main | Ceramic Floor, Crown Moulding, Pot Lights |
| Living | 11.5×10.6 ft (3.5×3.2 m) | Main | Hardwood Floor, Crown Moulding, Bay Window |
| Dining | 10.3×9.3 ft (3.2×2.8 m) | Main | Hardwood Floor, B/I Bar, Crown Moulding |
| Kitchen | 16.3×12.2 ft (5×3.7 m) | Main | Renovated, Stainless Steel Appl, Breakfast Bar |
| Laundry | 5.2×4.2 ft (1.6×1.3 m) | Main | Ceramic Floor, B/I Shelves, W/O To Patio |
| Master | 14.3×13 ft (4.4×4 m) | 2nd | Hardwood Floor, Gas Fireplace, W/W Closet |
| 2nd Br | 10.6×8.8 ft (3.2×2.7 m) | 2nd | Hardwood Floor, Crown Moulding, Window |
| 3rd Br | 12.6×9.3 ft (3.8×2.8 m) | 2nd | Broadloom, Double Closet, Closet Organizers |
| 4th Br | 16.3×14.8 ft (5×4.5 m) | 3rd | Hardwood Floor, Pot Lights, W/O To Deck |
| Rec | 22×13.6 ft (6.7×4.1 m) | Bsmt | Hardwood Floor, Wet Bar, Above Grade Window |
Living in Hillcrest Village
Hillcrest Village, Toronto is an established neighbourhood situated 15 minutes from Toronto’s financial district. It is comprised of two neighbourhoods known as “Humewood” located north of St. Clair Avenue West and “Hillcrest” located south of St. Clair Avenue West.
Learn More

