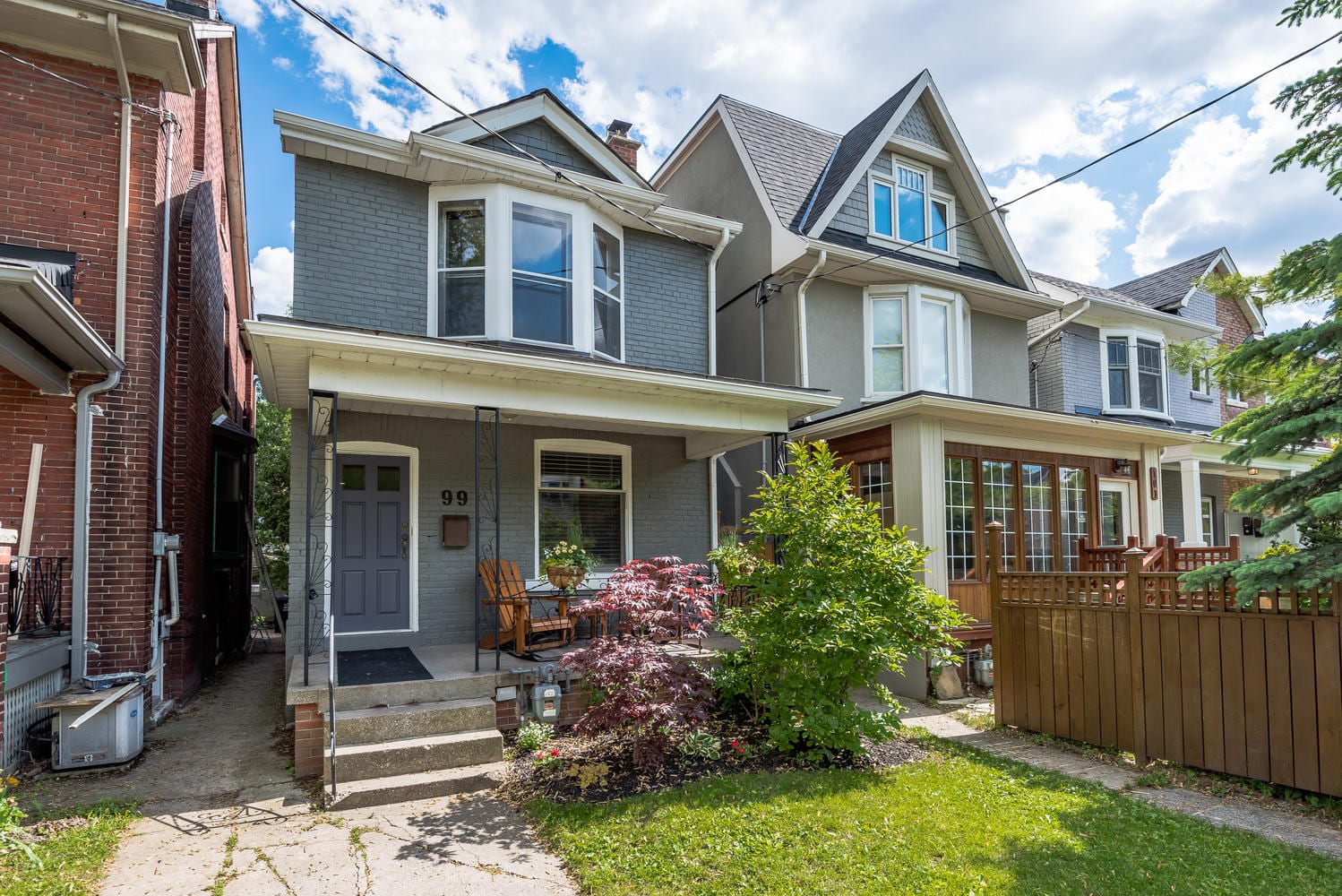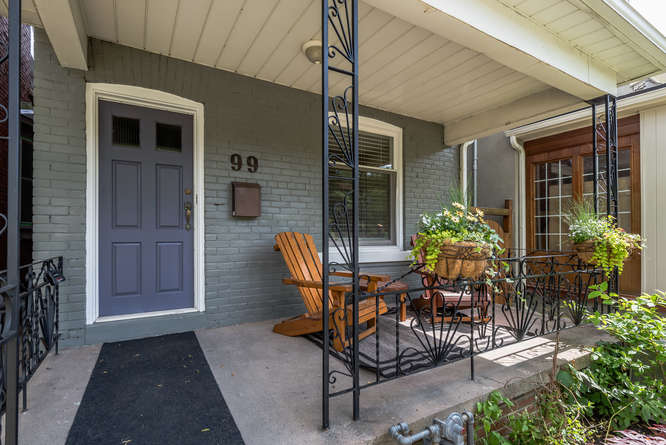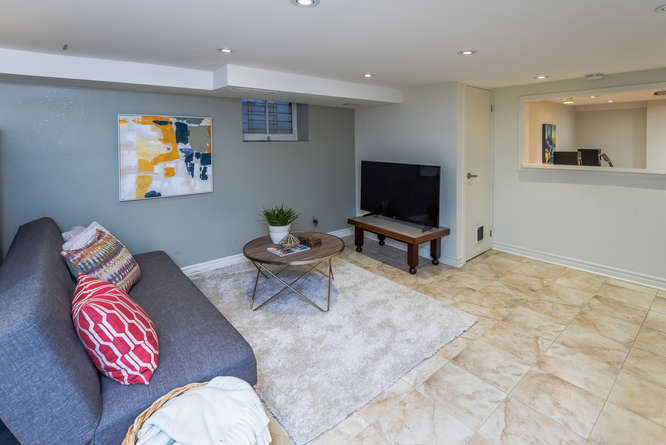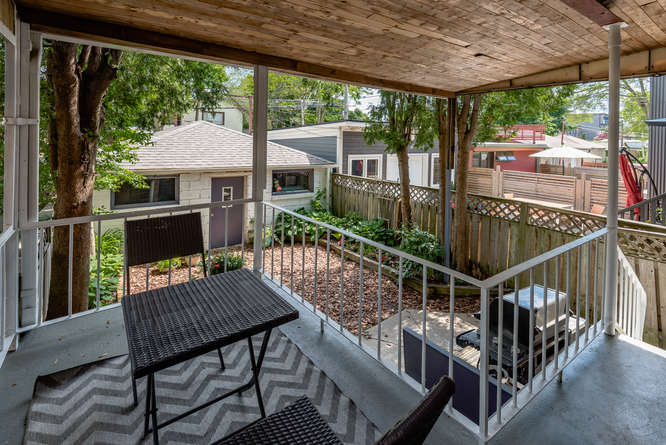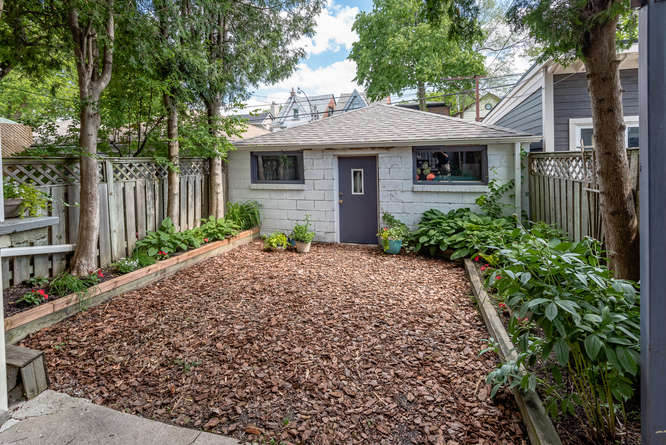99 Ellsworth Ave.
Central Toronto - Wychwood
Property Details
Status: Sold
Asking Price: $1,089,000
Sold Price: $1,250,000
Type: Detached
Style: 2 & 1/2 Storey
Lot Size: 20 x104.92 ft
Taxes: $5115.00 (2018)
Driveway: Lane
Garage Type: Detached
Garage Spaces: 2
Total Parking Spaces: 2
Bedrooms: 3
Bathrooms: 2
Kitchens: 2
Basement: Finished/Sep. Entrance
Heat: Forced Air, Gas
Air Conditioning: Central Air
Is your own family destined to experience the magic of Ellsworth?
The seller of 99 Ellsworth offers her own story, “Ask anyone who lives on this street—happy co-incidences take place on Ellsworth Avenue.” After they bought the house, they discovered her grandmother and mother had lived on the street. “Those kind of lovely co-incidences happen a lot on Ellsworth,” she says.
“We have created countless wonderful memories as Ellsworthians,” says the seller. “Every year Ellsworth has a street party. All the neighbours mingle and share their skills, like storytelling, painting and games-making. You couldn’t find a friendlier street.”
The current owners at 99 Ellsworth have loved creating memories in this home, nestled on its storybook street, for 17 years. Their open-concept main floor has been a backdrop for many children’s playdates and the expansive kitchen hasn’t only produced great meals, it was featured on a design TV show and the covers of not one but two romance novels!
Three great-sized bedrooms, two fabulous bathrooms including the beautifully renovated upstairs bathroom, a finished lower level with a kitchen and separate entrance and a double-car garage are now awaiting your family. Host your neighbours in the private backyard. The stand-up attic is great for lots of storage or it could be converted into a studio or bedroom.
It’s a solid, well-built house, with wonderful space but what you’re really buying into is a phenomenal community. The current owner says, “There are two houses to every house. The first is the bricks and mortar, but the second one is the “home,” which encompasses the entire neighbourhood where memories are made. We remember our son learning to walk here, his nursery school, his elementary school, middle and high schools; the park where he played baseball, then coached and umped. We have made countless memories and lifelong friends here.”
The community extends to the local shopkeepers. “Our local favourites will become yours, too–they remember what you take in your coffee or that you’re vegetarian or remember to keep onions off your salad.” This area is special, says our seller. “It’s walking through the neighbourhood during Salsa on St. Clair and nodding to six people you know because even though Toronto is huge, St. Clair West is a friendly niche.”
And 99 Ellsworth is just steps from the fabulous Artscape Wychwood Barns (with its Saturday farmer’s market and children’s playground), the St. Clair streetcar is a block away and St. Clair West subway station in easy walking distance. It has outstanding schools and great shops nearby, the large Hillcrest Park and Wychwood Tennis Club, as well as easy access to downtown.
What this beautiful family home offers is priceless, and can now be yours to experience and enjoy for many years to come!
| Room | Dimensions | Level | Features |
|---|---|---|---|
| Foyer | 14'9" x 3'9" ft. | Main | Laminate floors, closet |
| Living Room | 12' x 10'10" ft. | Main | Hardwood floor, wood burning fireplace w/mantle, open to dining, window |
| Dining | 12' x 9' ft. | Main | Hardwood floor, open to living & kitchen, windows w/ledge |
| Kitchen | 14'9" x 13'4" ft. | Main | Laminate floor, beadborad backsplash, stainless fridge, stove & microwave, closet w/stackable W/D, island w/dishwasher, pantry, open to Dining, walkout to deck, window |
| Master | 13'6" x 13' ft. | Second | Broadloom, double closet w/mirrored sliding door, blackout blinds, bay window |
| 2nd Bedroom | 11'8" x 9'4" ft. | Second | Hardwood floor, closet with shelves, window |
| 3rd Bedroom | 11'2" x 9'1" ft. | Second | Hardwood floor, closet, shelves, window |
| 3 Piece Bathroom | Marble floor, shower niche, glass shower door, pot lights, window, pocket door | ||
| Loft | 15'5" x 14'2" ft. | Third | Hardwood floor, skylight |
| Living Room | 25'6" x 13'8" ft. | Lower | Ceramic floor, closet, pot lights, above grade windows |
| Dining Room | 10'5" x 9' ft. | Lower | Ceramic floor, pot lights |
| Kitchen | 8' 10" x 6'2" | Lower | Ceramic floor, upper & lower cabinets, above grade window |
| 3 Piece Bathroom | Lower | Ceramic floor & wainscoting, cabinets, above grade window |
Living in Hillcrest Village
Hillcrest Village, Toronto is an established neighbourhood situated 15 minutes from Toronto’s financial district. It is comprised of two neighbourhoods known as “Humewood” located north of St. Clair Avenue West and “Hillcrest” located south of St. Clair Avenue West.
Learn More