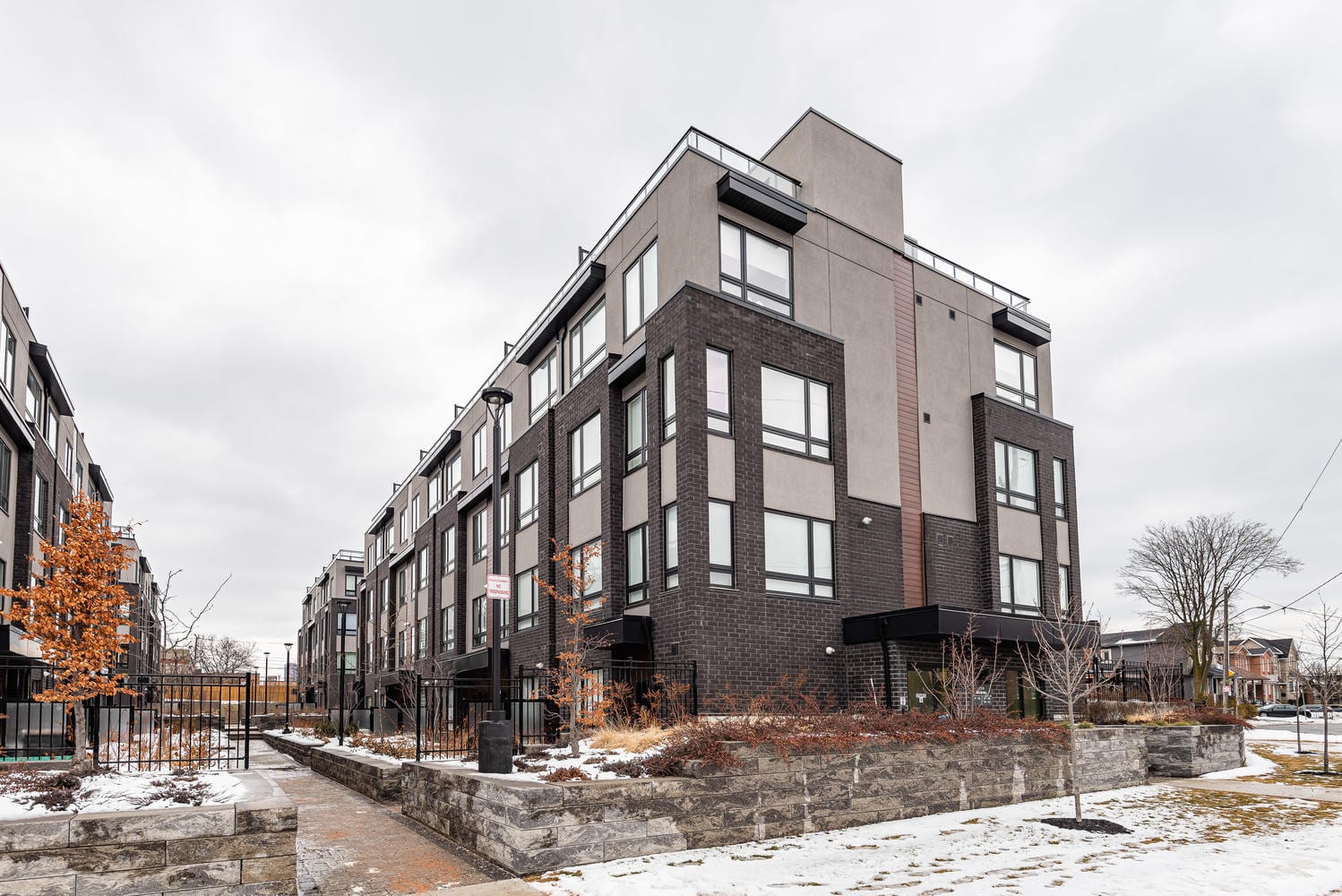1110 Briar Hill Ave. #E302
West Toronto - Briar Hill-Belgravia
Property Details
Status: Sold
Asking Price: $679,000
Sold Price: $761,000
Type: Condo Townhouse
Style: 2 Storey
Taxes: $3150.00 (2019)
Condo Fees: $333.00
Exposure: South West
Parking Included: Yes
Garage Parking: Underground
Total Parking Spaces: 1
Bedrooms: 2
Bathrooms: 2
Heat: Forced Air, Gas
Air Conditioning: Central Air
Approx. Square Footage: 1000-1199 sq ft
More Features: Built In Blinds & Window Coverings, BBQ Gas line on rooftop.
Inclusions: Bldg. Ins., Common Elements, Parking
MLS #: W4697297
Where in the city would you get approximately 1,100 square feet of easy living space … close to all urban amenities? At Briar Hill City Towns – that’s where.
Best South West facing corner unit streaming sunshine through its floor to ceiling windows. This modern townhouse has upgrades galore ($15,000) including kitchen with granite counter tops, deluxe kitchen cabinetry, ceramic backsplash and stainless-steel appliances. Large master bedroom with walk-in closet and four-piece semi- ensuite. Oak stairs lead to 233 square foot rooftop garden to enjoy get togethers with family and friends and summer BBQs.
Close to Eglinton Crosstown subway, shopping at Yorkdale, easy access to 401.
Affordable city living!
| Room | Dimensions | Level | Features |
|---|---|---|---|
| Foyer | 9.51 x 3.41 ft. | Main | Laminate floor, double closet |
| Living | 10.66 x 10.23 ft. | Main | Laminate floor, overlooks dining, window |
| Dining | 11.58 x 9.09 ft. | Main | Laminate floor, combined w/kitchen, window |
| Kitchen | 11.58 x 9.09 ft. | Main | Combined w/Dining, granite counter, stainless steel appliances |
| Master | 10 x 9.09 ft. | Second | Laminate floor, walk-in closet, 4 Piece en-suite |
| 2nd Bedroom | 9.15 x 8.66 ft. | Second | Laminate floor, double closet, window |
| Office | 8.66 x 5.9 ft. | Third | Laminate floor, double closet, walkout to terrace |


