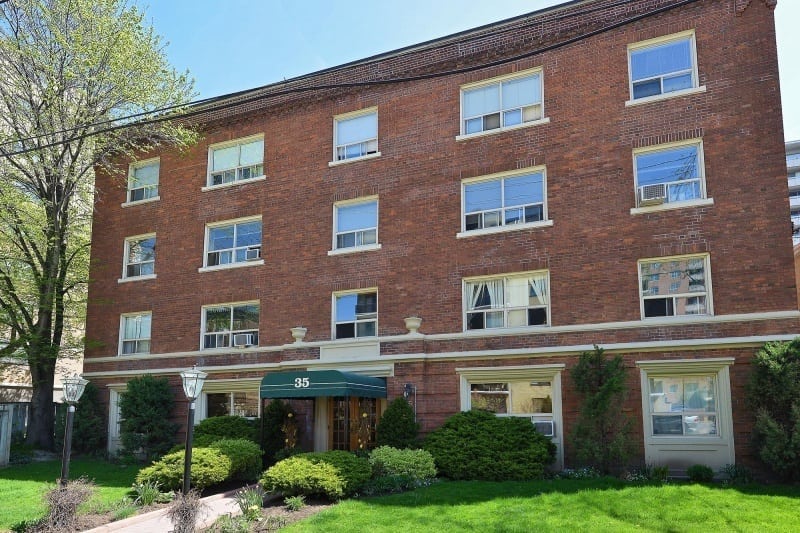35 Raglan Ave 308
Central Toronto - Hillcrest Village
Property Details
Status: Sold
Asking Price: $349,000
Sold Price: $349,000
Style: Apartment
Taxes: $1,315.41 / 2013
Condo Fees: 687.85
Exposure: W
Parking Included: N
Bedrooms: 1
Bathrooms: 2
Kitchens: 1
Basement: None
Approx. Square Footage: 900-999
Inclusions: Under Counter Fridge, Stove, Bosch D/W, Micro, Window A/C, Window Blinds, Ceiling Fans In Both Brs, Glass Shelves In Bathroom, Light Fixtures, Mirrors On Hallway, Dining Walls & Master Closets, Closet Organizers.
Amenities: Bbqs Allowed
MLS #: #C2816776
This week we’re letting you in on a sweet deal! This New York style boutique building has recently been converted to a condominium.
Its location, steps to St Clair West subway, Wychwood Barns, Cedarvale Ravine, Forest Hill Village, amazing shops, restaurants and all city amenities, with a walk score rating of 97 could not be more ideal.
Are you renting and want to get into the real estate market? Are you looking for a pied a terre? Are you downsizing but still want to live near all city amenities? We have just the place for you.
The value of this spacious charm filled almost 1,000 square foot two bedroom is hard to beat. Features an open kitchen plan overlooking the living room and a formal separate dining room with hardwood floors.
If you’re looking for an intimate building and don’t want to pay for the high rise amenities you may not use anyway, this condo is for you.
| Room | Dimensions | Level | Features |
|---|---|---|---|
| Foyer | 4.1×5.4 ft (1.2×1.7 m) | Main | Hardwood Floor, W/I Closet, Mirrored Walls |
| Living | 14.5×17 ft (4.4×5.2 m) | Main | Hardwood Floor, Wall Sconce Lighting, Window |
| Dining | 10×11.6 ft (3.1×3.5 m) | Main | Hardwood Floor, Mirrored Walls, O/Looks Living |
| Kitchen | 9.3×10.1 ft (2.8×3.1 m) | Main | Ceramic Floor, Breakfast Bar, Pot Lights |
| Master | 12.3×15.6 ft (3.8×4.8 m) | Main | Hardwood Floor, Double Closet, Window |
| 2nd Br | 10.5×11.2 ft (3.2×3.4 m) | Main | Hardwood Floor, Closet, Window |
Living in Hillcrest Village
Hillcrest Village, Toronto is an established neighbourhood situated 15 minutes from Toronto’s financial district. It is comprised of two neighbourhoods known as “Humewood” located north of St. Clair Avenue West and “Hillcrest” located south of St. Clair Avenue West.
Learn More

