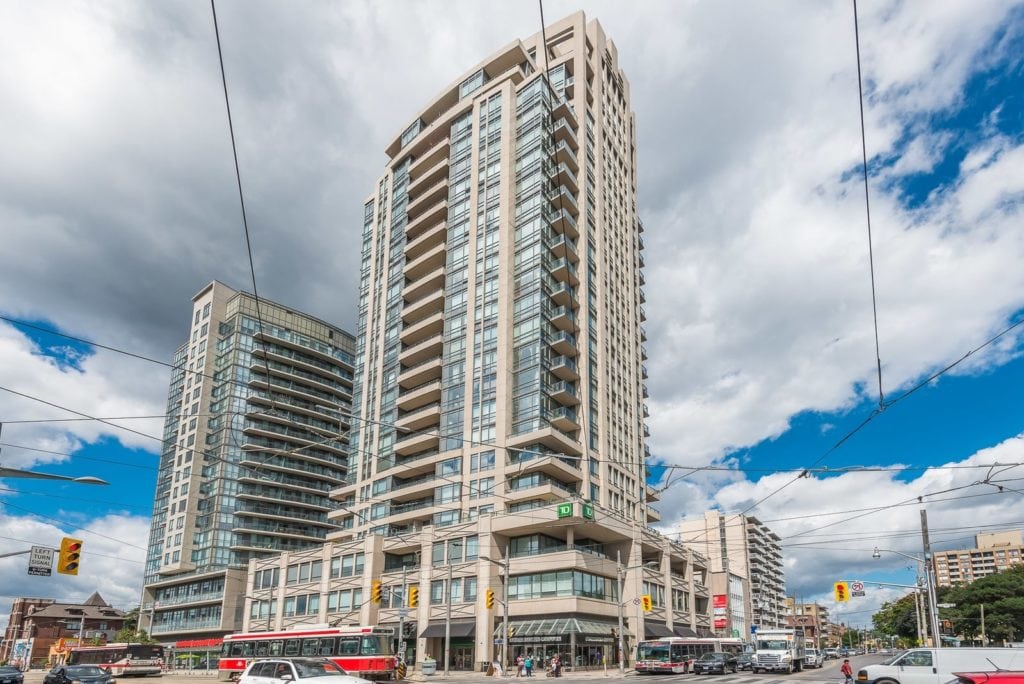500 St Clair Ave W 1009
Hillcrest Village
Property Details
Status: Sold
Asking Price: $364,900
Sold Price: N/A
Style: Apartment
Taxes: $2,046.00 / 2015
Condo Fees: 433.94
Exposure: S
Parking Included: N
Bedrooms: 1
Bathrooms: 1
Kitchens: 1
Basement: None
Approx. Square Footage: 600-699
Inclusions: Fridge, Stove, B/I Microwave, Dishwasher, Washer, Dryer, Light Fixtures, Window Coverings, Closet Organizers, Bathroom Mirror, 2 Glass Shelves. Excl. Dining Room And Bedroom Light Fixtures.
MLS #: #C3295439
Luxurious one bedroom condominium at “The Forest Hill” located at the corner of St. Clair and Bathurst steps to the St. Clair West subway, Loblaws, Forest Hill Village, shopping and restaurants at your door step.
The sun filled suite is ideally situated facing south boasting the most magnificent panoramic views of downtown Toronto, CN Tower and Lake Ontario. Soaring 9 foot ceilings, beautiful open kitchen with breakfast bar, Caesar stone counter, stainless steel appliances, master bedroom with large organized closet, floor to ceiling windows throughout, locker are just a few of the features of this desirable unit.
The Forest Hill is endowed with impressive amenities that include a crisp and modern foyer, Starbucks on the main floor, Miami style terraces with BBQ area accessing the indoor whirlpool, sauna and hot tub. It’s a full service condominium with a concierge, gym, party and meeting room, theatre, billiards, guest suite and visitor parking.
The asking price is lower per square foot than many new buildings being sold today. This condo is a great investment for your future and an incredible place to come home to.
| Room | Dimensions | Level | Features |
|---|---|---|---|
| Foyer | 5.7×3.7 ft (1.7×1.1 m) | Hardwood Floor, Double Closet, Closet Organizers | |
| Living | 13.4×10.6 ft (4.1×3.2 m) | Hardwood Floor, O/Looks Dining, W/O To Balcony | |
| Dining | 9.2×6 ft (2.8×1.8 m) | Hardwood Floor, O/Looks Living | |
| Kitchen | 11.3×8.5 ft (3.4×2.6 m) | Hardwood Floor, Ceramic Back Splash, B/I Microwave | |
| Master | 13.3×10.4 ft (4×3.2 m) | Hardwood Floor, Double Closet, W/O To Balcony |
Living in Hillcrest Village
Hillcrest Village, Toronto is an established neighbourhood situated 15 minutes from Toronto’s financial district. It is comprised of two neighbourhoods known as “Humewood” located north of St. Clair Avenue West and “Hillcrest” located south of St. Clair Avenue West.
Learn More

